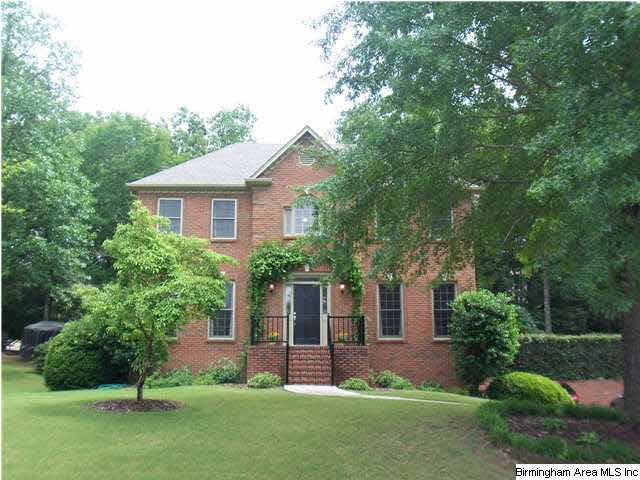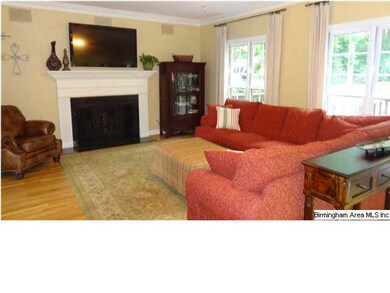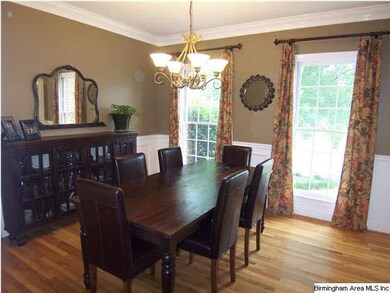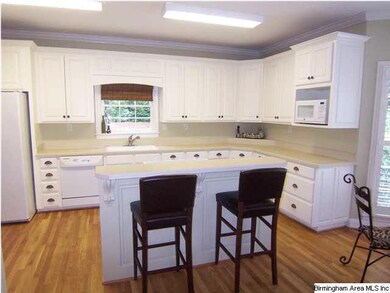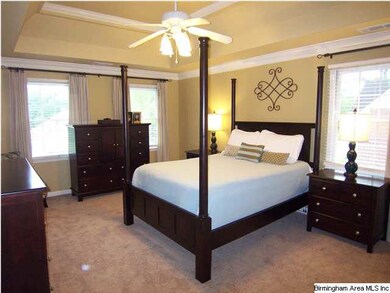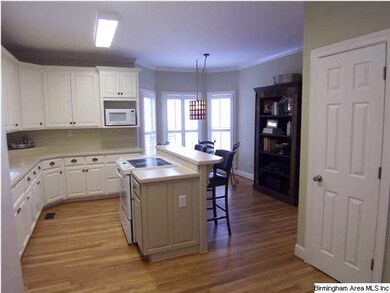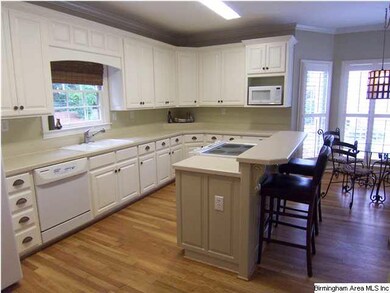
5724 Cypress Trace Birmingham, AL 35244
Highlights
- Sitting Area In Primary Bedroom
- Deck
- Wood Flooring
- South Shades Crest Elementary School Rated A
- Cathedral Ceiling
- Great Room with Fireplace
About This Home
As of September 20171991 Parade Home - WOW! 3 bedrooms with 2.5 bathrooms and so many extras! High ceilings, open floor plan, hardwood on main level & NEW carpet upstairs! Dream kitchen with island, bar, large pantry, and eating area. Kitchen opens to great room which has surround sound, fireplace & features wall of windows with natural light & the view of level back yard. Formal living room & separate dining room. Basement: media/office/playroom or 4th bedroom with large walk in closet. 2 car garage has 2 closets & long enough for your truck or van on one side parking. Large master suite has natural light streaming in & the master bath offers garden tub, separate shower, separate vanities, large walk-in closet - luxury living is all here & updated with today's desired finishing touches. 2 more bedrooms offer updated painting & double closets AND the new carpet! Laundry is up with bedrooms for your convenience. New roof - Dec.2011. Sellers being transferred & hate to leave this beautiful home. Call now
Last Buyer's Agent
Jean Burford
NextHome Southern Realty License #000095152
Home Details
Home Type
- Single Family
Est. Annual Taxes
- $2,685
Year Built
- 1991
Parking
- 2 Car Garage
- Basement Garage
Home Design
- Brick Exterior Construction
- Wood Siding
Interior Spaces
- 2-Story Property
- Crown Molding
- Smooth Ceilings
- Cathedral Ceiling
- Ceiling Fan
- Fireplace With Gas Starter
- Window Treatments
- Bay Window
- Great Room with Fireplace
- Dining Room
- Play Room
- Finished Basement
- Basement Fills Entire Space Under The House
- Home Security System
Kitchen
- Breakfast Bar
- Stove
- Dishwasher
- Kitchen Island
- Laminate Countertops
- Disposal
Flooring
- Wood
- Carpet
- Tile
Bedrooms and Bathrooms
- 3 Bedrooms
- Sitting Area In Primary Bedroom
- Primary Bedroom Upstairs
- Walk-In Closet
- Split Vanities
- Bathtub and Shower Combination in Primary Bathroom
- Garden Bath
- Separate Shower
Laundry
- Laundry Room
- Laundry on upper level
- Washer and Electric Dryer Hookup
Utilities
- Two cooling system units
- Central Heating and Cooling System
- Two Heating Systems
- Underground Utilities
- Electric Water Heater
Additional Features
- Deck
- Few Trees
Community Details
- Community Playground
Listing and Financial Details
- Assessor Parcel Number 39-31-4-000-001052
Ownership History
Purchase Details
Home Financials for this Owner
Home Financials are based on the most recent Mortgage that was taken out on this home.Purchase Details
Home Financials for this Owner
Home Financials are based on the most recent Mortgage that was taken out on this home.Purchase Details
Home Financials for this Owner
Home Financials are based on the most recent Mortgage that was taken out on this home.Similar Homes in the area
Home Values in the Area
Average Home Value in this Area
Purchase History
| Date | Type | Sale Price | Title Company |
|---|---|---|---|
| Warranty Deed | $267,000 | -- | |
| Warranty Deed | $230,000 | -- | |
| Survivorship Deed | $219,900 | -- |
Mortgage History
| Date | Status | Loan Amount | Loan Type |
|---|---|---|---|
| Open | $35,000 | Construction | |
| Open | $236,300 | New Conventional | |
| Previous Owner | $207,000 | Commercial | |
| Previous Owner | $175,920 | Stand Alone First | |
| Previous Owner | $165,000 | Unknown | |
| Previous Owner | $160,800 | Unknown | |
| Closed | $43,950 | No Value Available |
Property History
| Date | Event | Price | Change | Sq Ft Price |
|---|---|---|---|---|
| 09/15/2017 09/15/17 | Sold | $267,000 | -1.1% | $114 / Sq Ft |
| 08/03/2017 08/03/17 | Price Changed | $270,000 | -3.6% | $115 / Sq Ft |
| 07/22/2017 07/22/17 | For Sale | $280,000 | +21.7% | $119 / Sq Ft |
| 06/14/2012 06/14/12 | Sold | $230,000 | -2.1% | $98 / Sq Ft |
| 05/05/2012 05/05/12 | Pending | -- | -- | -- |
| 05/04/2012 05/04/12 | For Sale | $234,900 | -- | $100 / Sq Ft |
Tax History Compared to Growth
Tax History
| Year | Tax Paid | Tax Assessment Tax Assessment Total Assessment is a certain percentage of the fair market value that is determined by local assessors to be the total taxable value of land and additions on the property. | Land | Improvement |
|---|---|---|---|---|
| 2024 | $2,685 | $37,720 | -- | -- |
| 2022 | $2,353 | $33,140 | $8,000 | $25,140 |
| 2021 | $2,026 | $28,640 | $8,000 | $20,640 |
| 2020 | $1,850 | $26,070 | $8,000 | $18,070 |
| 2019 | $1,840 | $26,080 | $0 | $0 |
| 2018 | $1,727 | $24,520 | $0 | $0 |
| 2017 | $1,727 | $24,520 | $0 | $0 |
| 2016 | $1,714 | $24,340 | $0 | $0 |
| 2015 | $1,714 | $24,340 | $0 | $0 |
| 2014 | $1,652 | $23,980 | $0 | $0 |
| 2013 | $1,652 | $23,980 | $0 | $0 |
Agents Affiliated with this Home
-
Beth Jones

Seller's Agent in 2017
Beth Jones
Keller Williams Realty Vestavia
(773) 516-1496
1 in this area
43 Total Sales
-
Shelley Watkins

Buyer's Agent in 2017
Shelley Watkins
ARC Realty - Homewood
(205) 222-1817
23 in this area
148 Total Sales
-
Anna Lu Hemphill

Seller's Agent in 2012
Anna Lu Hemphill
RealtySouth
(205) 540-6135
20 in this area
65 Total Sales
-
J
Buyer's Agent in 2012
Jean Burford
NextHome Southern Realty
Map
Source: Greater Alabama MLS
MLS Number: 530817
APN: 39-00-31-4-000-001.052
- 5911 Peachwood Cir
- 3709 Guyton Rd
- 1803 Sandy Ridge Cir
- 5960 Waterscape Pass
- 230 Russet Woods Dr
- 5808 Willow Lake Dr
- 240 Russet Woods Dr
- 1812 Cross Cir
- 1982 Cyrus Cove Dr
- 1425 Canyon Ln
- 1963 Russet Hill Ln
- 5912 Waterscape Pass
- 5073 Park Side Cir
- 5861 Shades Run Ln
- 5493 Park Side Cir
- 152 Russet Cove Dr
- 5468 Park Side Cir
- 5182 Park Side Cir
- 1551 Lake Cyrus Club Dr Unit 12
- 1543 Lake Cyrus Club Dr Unit 14
