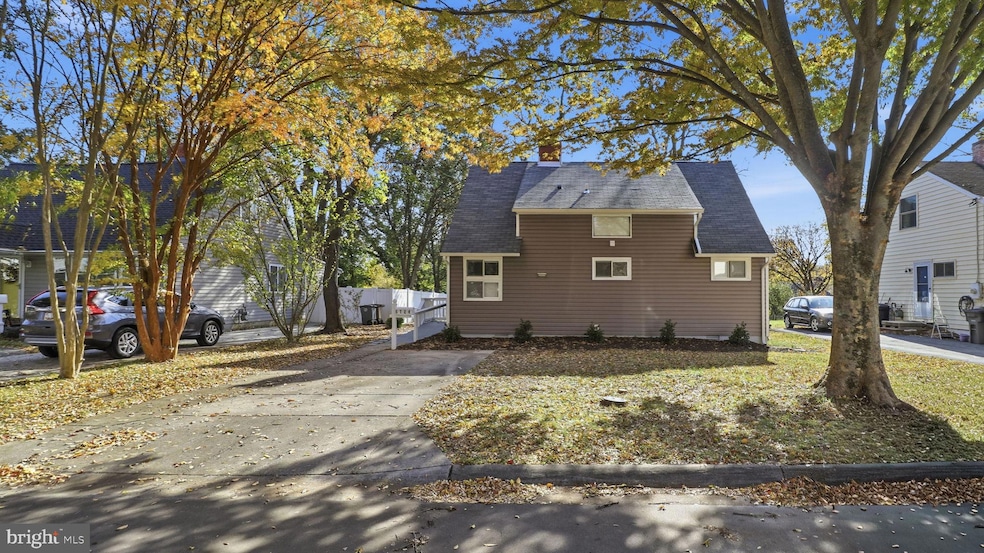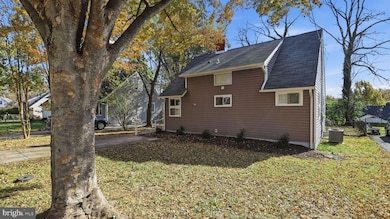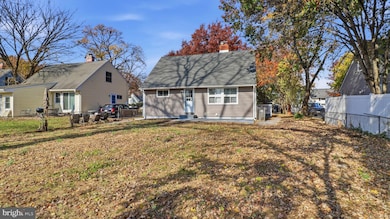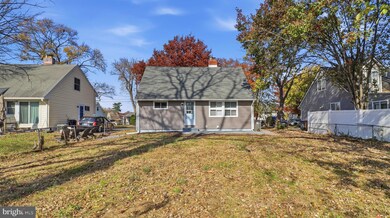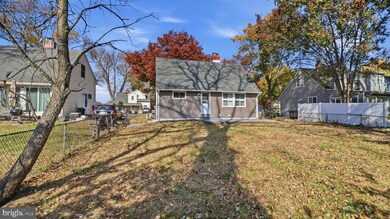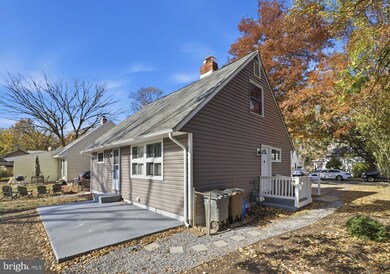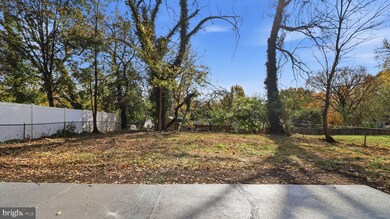5724 Denfield Rd Rockville, MD 20851
East Rockville NeighborhoodHighlights
- Cape Cod Architecture
- 1 Fireplace
- Ramp on the main level
- Julius West Middle School Rated A
- No HOA
- 4-minute walk to Twinbrook Park
About This Home
Welcome to this stunning, fully renovated Cape Cod home combining timeless charm with modern updates. Perfectly located just moments from Twinbrook Metro, this residence offers unbeatable convenience and a move-in-ready lifestyle in one of Rockville’s most desirable neighborhoods. Step inside to discover bright, open spaces with brand-new luxury vinyl flooring throughout, fresh paint throghout the entire home, newer windows and an inviting layout that perfectly balances comfort and style. The heart of the home is a brand-new kitchen featuring elegant quartz countertops, stylish cabinetry, new stainless steel appliances, and modern lighting — ideal for both everyday living and entertaining. The home offers newly renovated bathrooms with new tile and fixtures. Outside, enjoy a private yard perfect for gatherings, gardening, or simply relaxing after a long day. New roof. Located steps from Metro and minutes to downtown Rockville, Pike & Rose, and major commuter routes, this home offers the perfect blend of accessibility and tranquility. Enjoy nearby parks, shopping, restaurants, and top-rated schools — everything you need right at your doorstep. This is truly a rare opportunity to own a turnkey home in a fantastic location. Whether you’re a first-time buyer, downsizing, or seeking a great investment, this Rockville gem checks every box.
Listing Agent
(240) 305-4413 admin@districtprorealty.com District Pro Realty License #BR40000218 Listed on: 11/11/2025
Home Details
Home Type
- Single Family
Est. Annual Taxes
- $5,596
Year Built
- Built in 1952
Lot Details
- 6,985 Sq Ft Lot
- Property is zoned R60
Parking
- Driveway
Home Design
- Cape Cod Architecture
- Frame Construction
Interior Spaces
- 1,200 Sq Ft Home
- Property has 2 Levels
- 1 Fireplace
- Crawl Space
Bedrooms and Bathrooms
Accessible Home Design
- Ramp on the main level
Utilities
- Central Heating and Cooling System
- Natural Gas Water Heater
Listing and Financial Details
- Residential Lease
- Security Deposit $3,600
- Tenant pays for cable TV, electricity, exterior maintenance, fireplace/flue cleaning, frozen waterpipe damage, gas, gutter cleaning, lawn/tree/shrub care, light bulbs/filters/fuses/alarm care, minor interior maintenance, pest control, snow removal, all utilities, water
- The owner pays for real estate taxes, trash collection
- Rent includes taxes, trash removal
- 12-Month Min and 36-Month Max Lease Term
- Available 11/11/25
- Assessor Parcel Number 160400213257
Community Details
Overview
- No Home Owners Association
- Twinbrook Subdivision
Pet Policy
- Dogs and Cats Allowed
Map
Source: Bright MLS
MLS Number: MDMC2207714
APN: 04-00213257
- 13113 Ardennes Ave
- 5714 Crawford Dr
- 13102 Atlantic Ave
- 13209 Ardennes Ave
- 202 Nimitz Ave
- 2012 Henry Rd
- 1204 Parrish Dr
- 309 Gruenther Ave
- 307 Nimitz Ave
- 1510 Broadwood Dr
- 1910 Lewis Ave
- 1627 Marshall Ave
- 532 Meadow Hall Dr
- 605 Linthicum St
- 1620 Forbes St
- 1231 Simmons Dr
- 864 Thompson Crescent Unit 44
- 160 Talbott St
- 135 Talbott St
- 1924 Chapman Ave Unit 10
- 13205 Twinbrook Pkwy
- 2310 Veirs Mill Rd
- 13013 Crookston Ln
- 1611 Burris Rd
- 12503 Ardennes Ave Unit FL2-ID2788A
- 12503 Ardennes Ave Unit FL4-ID8463A
- 12503 Ardennes Ave Unit FL1-ID1758A
- 12503 Ardennes Ave Unit FL2-ID2475A
- 12503 Ardennes Ave Unit FL2-ID2491A
- 12503 Ardennes Ave Unit FL3-ID1885A
- 12503 Ardennes Ave Unit FL2-ID8025A
- 12503 Ardennes Ave Unit FL4-ID2591A
- 12503 Ardennes Ave Unit FL3-ID3253A
- 12503 Ardennes Ave Unit FL1-ID2409A
- 12503 Ardennes Ave Unit FL4-ID2304A
- 12503 Ardennes Ave
- 307 Nimitz Ave
- 310 Farragut Ave
- 1123 Parrish Dr
- 1101 Higgins Place
