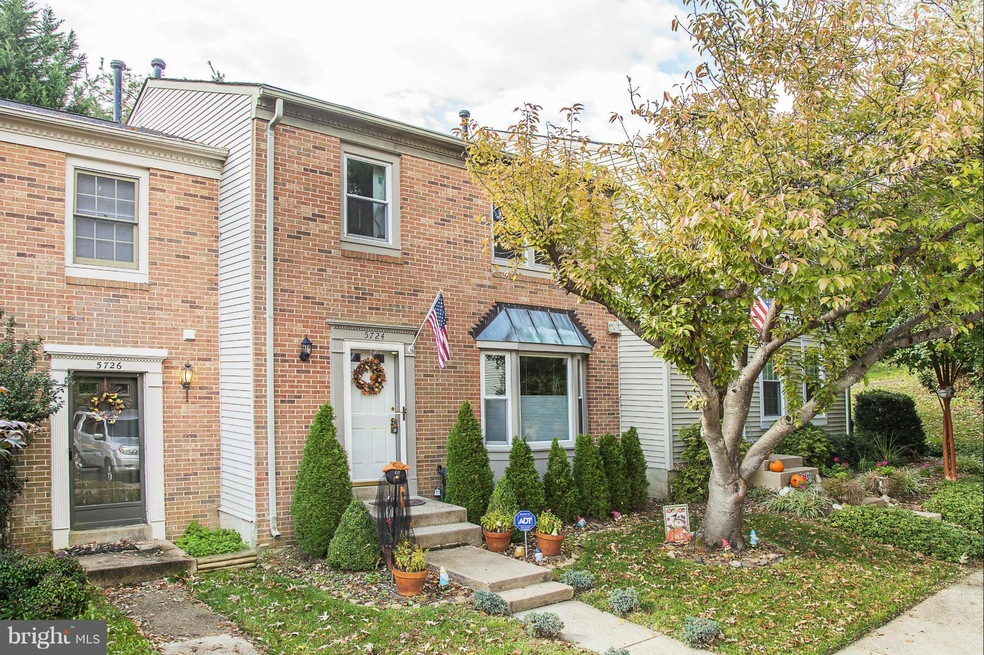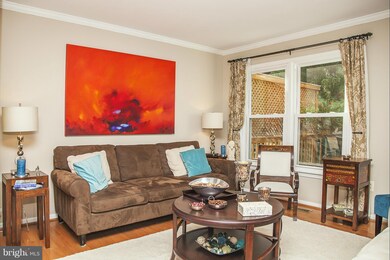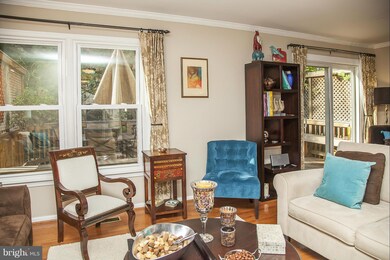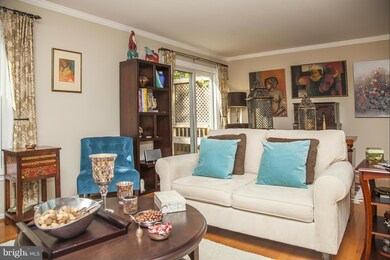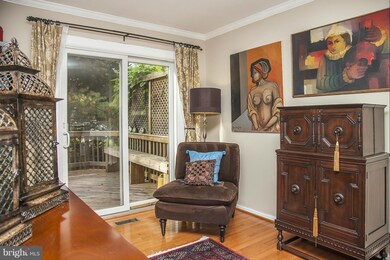
Estimated Value: $562,000 - $600,001
Highlights
- Open Floorplan
- Colonial Architecture
- Deck
- Bonnie Brae Elementary School Rated A-
- Community Lake
- Secluded Lot
About This Home
As of April 2015***0.5% Bonus to SELLING AGENT with Full Price Offer Ratified Contract until 29 March.***SELLER FOUND HOME OF CHOICE***TOTALLY RENOVATED*** BEAUTIFUL***HARDWOOD FLOORS on main level, GOURMET KITCHEN with 42" cabinetry, GRANITE COUNTER, SS APPLIANCES,bay window,HUGE MASTER SUITE, TOTALLY RENOVATED ALL BATHROOMS, LARGE CLOSETS, SPECIOUS REC Rm,WALK OUT BASEMENT, BRING OFFERS
Last Listed By
TTR Sotheby's International Realty License #225093323 Listed on: 03/24/2015

Townhouse Details
Home Type
- Townhome
Est. Annual Taxes
- $4,054
Year Built
- Built in 1983
Lot Details
- 1,505 Sq Ft Lot
- Two or More Common Walls
- Cul-De-Sac
- Backs to Trees or Woods
- Property is in very good condition
HOA Fees
- $78 Monthly HOA Fees
Home Design
- Colonial Architecture
- Shingle Roof
- Brick Front
- Composite Building Materials
Interior Spaces
- 1,420 Sq Ft Home
- Property has 3 Levels
- Open Floorplan
- Chair Railings
- Crown Molding
- Wainscoting
- Double Pane Windows
- Bay Window
- Entrance Foyer
- Family Room Off Kitchen
- Living Room
- Dining Room
- Game Room
- Storage Room
- Utility Room
- Wood Flooring
Kitchen
- Electric Oven or Range
- Microwave
- Dishwasher
- Upgraded Countertops
- Disposal
Bedrooms and Bathrooms
- 4 Bedrooms
- En-Suite Primary Bedroom
- En-Suite Bathroom
- 3.5 Bathrooms
Laundry
- Laundry Room
- Stacked Washer and Dryer
Finished Basement
- Walk-Out Basement
- Walk-Up Access
- Rear Basement Entry
- Basement Windows
Parking
- On-Street Parking
- 2 Assigned Parking Spaces
Outdoor Features
- Deck
- Patio
Schools
- Bonnie Brae Elementary School
- Robinson Secondary Middle School
Utilities
- Forced Air Heating and Cooling System
- Natural Gas Water Heater
Community Details
- Burke Centre Subdivision
- Community Lake
Listing and Financial Details
- Tax Lot 23A
- Assessor Parcel Number 77-2-15- -23A
Ownership History
Purchase Details
Purchase Details
Home Financials for this Owner
Home Financials are based on the most recent Mortgage that was taken out on this home.Purchase Details
Home Financials for this Owner
Home Financials are based on the most recent Mortgage that was taken out on this home.Purchase Details
Home Financials for this Owner
Home Financials are based on the most recent Mortgage that was taken out on this home.Purchase Details
Home Financials for this Owner
Home Financials are based on the most recent Mortgage that was taken out on this home.Similar Homes in the area
Home Values in the Area
Average Home Value in this Area
Purchase History
| Date | Buyer | Sale Price | Title Company |
|---|---|---|---|
| Albert Judith A | -- | None Available | |
| Albert Judith | $400,000 | -- | |
| Lince Alejandro | $360,000 | -- | |
| Kwitowski Jeffrey J | $347,000 | -- | |
| Obrien Ronald S | $172,900 | -- |
Mortgage History
| Date | Status | Borrower | Loan Amount |
|---|---|---|---|
| Open | Albert Judith | $200,000 | |
| Previous Owner | Lince Alejandro | $350,020 | |
| Previous Owner | Lince Alejandro | $347,400 | |
| Previous Owner | Kwitowski Jeffrey J | $277,600 | |
| Previous Owner | Obrien Ronald S | $167,700 |
Property History
| Date | Event | Price | Change | Sq Ft Price |
|---|---|---|---|---|
| 04/20/2015 04/20/15 | Sold | $400,000 | 0.0% | $282 / Sq Ft |
| 03/25/2015 03/25/15 | Pending | -- | -- | -- |
| 03/24/2015 03/24/15 | For Sale | $399,990 | -- | $282 / Sq Ft |
Tax History Compared to Growth
Tax History
| Year | Tax Paid | Tax Assessment Tax Assessment Total Assessment is a certain percentage of the fair market value that is determined by local assessors to be the total taxable value of land and additions on the property. | Land | Improvement |
|---|---|---|---|---|
| 2024 | $6,117 | $528,020 | $170,000 | $358,020 |
| 2023 | $5,837 | $517,200 | $170,000 | $347,200 |
| 2022 | $5,698 | $498,320 | $160,000 | $338,320 |
| 2021 | $5,422 | $462,060 | $135,000 | $327,060 |
| 2020 | $5,224 | $441,420 | $125,000 | $316,420 |
| 2019 | $4,999 | $422,350 | $115,000 | $307,350 |
| 2018 | $4,745 | $412,600 | $115,000 | $297,600 |
| 2017 | $4,512 | $388,620 | $110,000 | $278,620 |
| 2016 | $4,429 | $382,280 | $110,000 | $272,280 |
| 2015 | $4,205 | $376,750 | $110,000 | $266,750 |
| 2014 | $4,054 | $364,040 | $100,000 | $264,040 |
Agents Affiliated with this Home
-
Bron Davis

Seller's Agent in 2015
Bron Davis
TTR Sotheby's International Realty
(202) 860-7680
33 Total Sales
-
Carol Hermandorfer

Buyer's Agent in 2015
Carol Hermandorfer
Long & Foster
(703) 216-4949
4 in this area
29 Total Sales
Map
Source: Bright MLS
MLS Number: 1003693437
APN: 0772-15-0023A
- 5610 Summer Oak Way
- 5702 Waters Edge Landing Ct
- 5810 Cove Landing Rd Unit 304
- 10702 Dundas Oak Ct
- 5811 Cove Landing Rd Unit 301
- 5823 Cove Landing Rd Unit 101
- 5911 Oak Leather Dr
- 10350 Luria Commons Ct Unit 1A
- 10350 Luria Commons Ct Unit 3 H
- 5527 Inverness Woods Ct
- 10320 Rein Commons Ct Unit 3H
- 10320 Luria Commons Ct Unit 1 A
- 5941 Powells Landing Rd
- 5810 First Landing Way Unit 124
- 5516 Yellow Rail Ct
- 10317 Colony Park Dr
- 10310 Bridgetown Place Unit 56
- 10712 Freds Oak Ct
- 6001 Powells Landing Rd
- 10794 Adare Dr
- 5724 Edgewater Oak Ct
- 5722 Edgewater Oak Ct
- 5726 Edgewater Oak Ct
- 5728 Edgewater Oak Ct
- 5730 Edgewater Oak Ct
- 5756 Lakeside Oak Ln
- 10601 Lakeside Oak Ct
- 5732 Edgewater Oak Ct
- 5754 Lakeside Oak Ln
- 10603 Lakeside Oak Ct
- 5752 Lakeside Oak Ln
- 5734 Edgewater Oak Ct
- 5720 Edgewater Oak Ct
- 10605 Lakeside Oak Ct
- 5750 Lakeside Oak Ln
- 5718 Edgewater Oak Ct
- 10607 Lakeside Oak Ct
- 5748 Lakeside Oak Ln
- 5735 Edgewater Oak Ct
- 5716 Edgewater Oak Ct
