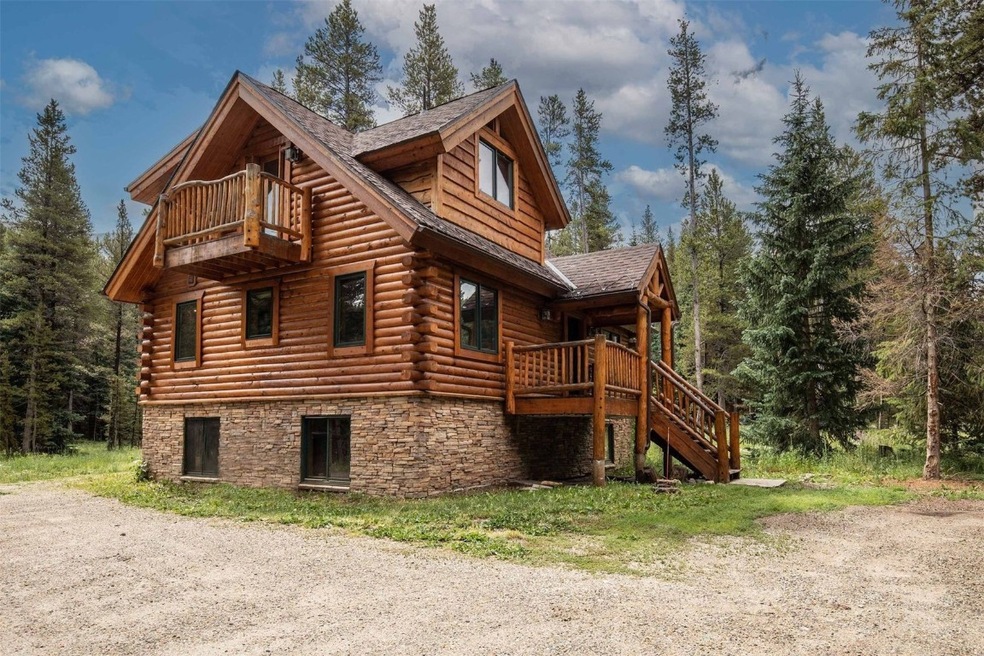
5724 Highway 9 Breckenridge, CO 80424
Estimated payment $8,601/month
Highlights
- View of Trees or Woods
- Wood Flooring
- No HOA
- Vaulted Ceiling
- Great Room
- Trails
About This Home
Nestled on a peaceful, wooded acre just five minutes from downtown Breckenridge, this lovely mountain cabin blends authentic Colorado charm with thoughtful, modern updates. Surrounded by towering spruce and pine trees, the property offers the feel of a secluded alpine retreat while remaining close to Main Street’s shops, dining, art galleries, and world-class skiing. Outdoor enthusiasts will appreciate quick access to scenic hiking and biking trails, as well as the nearby Blue River, renowned for fly fishing and tranquil river walks. Designed in partnership with one of Denver’s top interior designers, the home features refined finishes throughout while preserving its rustic integrity—showcasing hand-hewn beams, natural log construction, and a cozy, welcoming ambiance that captures the spirit of mountain living. With four spacious bedrooms, a versatile loft, and three well-appointed bathrooms, including a luxurious primary suite with Italian tile, an oversized shower, gas fireplace, and private deck, the home is built for both comfort and functionality. Three distinct living areas across multiple levels create space for connection or quiet relaxation, while two outdoor patios and a fire pit beneath the stars invite year-round enjoyment. A fully finished garden-level suite—with a separate entrance, full kitchen, laundry, living room, two bedrooms, and a full bath—functions as an accessory apartment, offering exceptional flexibility for extended family, long-term guests, or multi-generational living. Whether you're seeking a peaceful getaway, a full-time residence, or a home base for mountain adventures, this timeless log cabin offers warmth, character, and an exceptional Breckenridge location that truly checks every box.
Listing Agent
Slifer Smith & Frampton R.E. Brokerage Phone: (970) 390-2269 License #EA40005242 Listed on: 06/20/2025
Home Details
Home Type
- Single Family
Est. Annual Taxes
- $4,996
Year Built
- Built in 1998
Lot Details
- 0.75 Acre Lot
Parking
- Parking Pad
Property Views
- Woods
- Mountain
Home Design
- Split Level Home
- Composition Roof
- Log Siding
Interior Spaces
- 2,366 Sq Ft Home
- 3-Story Property
- Partially Furnished
- Vaulted Ceiling
- Gas Fireplace
- Great Room
Kitchen
- Electric Range
- Built-In Microwave
- Dishwasher
- Disposal
Flooring
- Wood
- Carpet
- Tile
Bedrooms and Bathrooms
- 4 Bedrooms
Laundry
- Dryer
- Washer
Utilities
- Radiant Heating System
- Well
- Septic Tank
- Septic System
- Phone Available
- Cable TV Available
Listing and Financial Details
- Assessor Parcel Number 100562
Community Details
Overview
- No Home Owners Association
- Sherwood Forest Sub Subdivision
Recreation
- Trails
Map
Home Values in the Area
Average Home Value in this Area
Tax History
| Year | Tax Paid | Tax Assessment Tax Assessment Total Assessment is a certain percentage of the fair market value that is determined by local assessors to be the total taxable value of land and additions on the property. | Land | Improvement |
|---|---|---|---|---|
| 2024 | $5,013 | $89,988 | -- | -- |
| 2023 | $5,013 | $86,303 | $0 | $0 |
| 2022 | $3,324 | $51,256 | $0 | $0 |
| 2021 | $3,392 | $52,731 | $0 | $0 |
| 2020 | $3,377 | $52,146 | $0 | $0 |
| 2019 | $3,338 | $52,146 | $0 | $0 |
| 2018 | $2,688 | $40,937 | $0 | $0 |
| 2017 | $2,502 | $40,937 | $0 | $0 |
| 2016 | $2,462 | $39,768 | $0 | $0 |
| 2015 | $2,398 | $39,768 | $0 | $0 |
| 2014 | $2,371 | $38,898 | $0 | $0 |
| 2013 | -- | $38,898 | $0 | $0 |
Property History
| Date | Event | Price | Change | Sq Ft Price |
|---|---|---|---|---|
| 07/21/2025 07/21/25 | Price Changed | $1,495,000 | -3.5% | $632 / Sq Ft |
| 06/20/2025 06/20/25 | For Sale | $1,550,000 | -- | $655 / Sq Ft |
Purchase History
| Date | Type | Sale Price | Title Company |
|---|---|---|---|
| Warranty Deed | $572,000 | Chicago Title Co | |
| Interfamily Deed Transfer | -- | None Available |
Mortgage History
| Date | Status | Loan Amount | Loan Type |
|---|---|---|---|
| Open | $342,952 | New Conventional | |
| Previous Owner | $281,200 | New Conventional | |
| Previous Owner | $292,870 | New Conventional |
Similar Homes in Breckenridge, CO
Source: Summit MLS
MLS Number: S1059701
APN: 100562
- 0092 Scr 855
- 2183 Colorado 9
- 150 Bunker Hill Lode Rd
- 1001 Grandview Dr Unit C19
- 100 S Park Ave Unit 135 Dercum Drive Keystone
- 119 Boulder Cir
- 50 Drift Rd
- 307 Lakeview Dr
- 80 Mule Deer Ct Unit A
- 80 Mule Deer Ct
- 540 Castello Ave Unit 540 Castello Ave
- 30 Spyglass Ln
- 10000 Ryan Gulch Rd Unit G-315
- 36 Star Rock
- 55 Fuller Dr
- 16 Arrowhead Ct Unit House
- 91 Alpine Rd Unit apartment
- 740 Blue River Pkwy Unit B24
- 930 Blue River Pkwy Unit 4C
- 930 Blue River Pkwy Unit 1D






