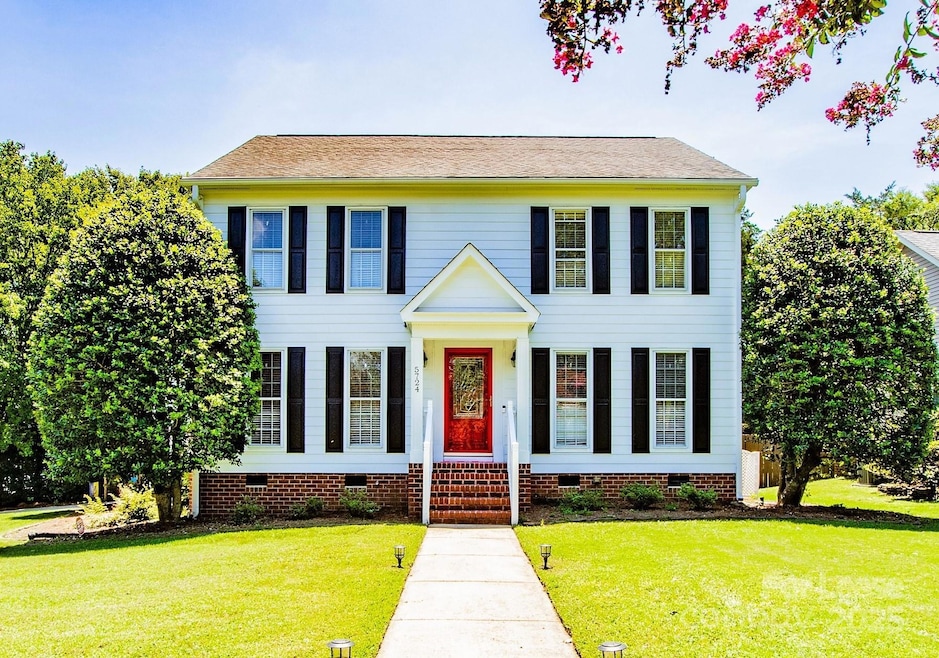5724 Ivygate Ln Charlotte, NC 28226
Carmel NeighborhoodHighlights
- Open Floorplan
- Colonial Architecture
- Wood Flooring
- South Mecklenburg High School Rated A-
- Deck
- Mud Room
About This Home
Stately 2-Story South Charlotte rental home in desirable Sturnbridge subdivision. Light & Bright open floorplan with Gleaming Hardwood Floors. Family room w/Fireplace & custom built-ins. Updated Kitchen with granite counters & SS Appliances, Coffee Bar & Breakfast Area. Formal Dinning room w/Bay window. Well appointed Primary Suite w/Tray Ceiling and Spa-like Private bath. HUGE Bonus Room or 4th Bedroom. Oversized 2-Car Garage w/workshop space. Convenient Laundry/Mud Room off the Kitchen, includes Washer/Dryer. Spacious deck overlooking beautiful fenced backyard...great for relaxing or entertaining. Pet Friendly. Beautiful neighborhood and Excellent Location tucked between Southpark, Carmel Commons & Ballantyne Areas, easy access to I-485 and roads leading Uptown. Available for an August 23rd move-in. Showings Start Monday July 14th...24 hr. advance notice on ALL showings.
Listing Agent
Fairchild Properties LLC Brokerage Email: fairchildpropertymanagement@gmail.com License #254926 Listed on: 07/11/2025
Home Details
Home Type
- Single Family
Est. Annual Taxes
- $4,524
Year Built
- Built in 1984
Lot Details
- Back Yard Fenced
- Property is zoned N1-A
Parking
- 2 Car Attached Garage
Home Design
- Colonial Architecture
Interior Spaces
- 2-Story Property
- Open Floorplan
- Wood Burning Fireplace
- Mud Room
- Great Room with Fireplace
- Crawl Space
- Pull Down Stairs to Attic
- Laundry Room
Kitchen
- Breakfast Area or Nook
- Breakfast Bar
- Electric Range
- Microwave
- Dishwasher
- Disposal
Flooring
- Wood
- Tile
Bedrooms and Bathrooms
- 4 Bedrooms
- Walk-In Closet
- Garden Bath
Outdoor Features
- Deck
Schools
- Smithfield Elementary School
- Quail Hollow Middle School
- South Mecklenburg High School
Utilities
- Central Air
- Heat Pump System
- Cable TV Available
Listing and Financial Details
- Security Deposit $3,250
- Property Available on 8/23/25
- Tenant pays for all utilities
- 12-Month Minimum Lease Term
- Assessor Parcel Number 209-311-67
Community Details
Recreation
- Community Playground
Pet Policy
- Pet Deposit $500
Additional Features
- Sturnbridge Subdivision
- Picnic Area
Map
Source: Canopy MLS (Canopy Realtor® Association)
MLS Number: 4279505
APN: 209-311-67
- 5812 Chapel Creek Ct
- 4301 Meadowridge Dr
- 5919 Carpenter Dr
- 7215 Connan Ln
- 4212 Meadowridge Dr
- 5618 All Saints Ln
- 4714 Blanchard Way
- 7008 Wannamaker Ln
- 5909 Ryder Ave
- 6119 Carmel Station Ave
- 6234 Carmel Station Ave
- 4600 Carmel Vista Ln
- 5500 Carmel Rd Unit 101
- 5432 Carmel Rd
- 5428 Carmel Rd
- 7937 Charter Oak Ln
- 7925 Charter Oak Ln
- 6500 Lynn Ave
- 8041 Charter Oak Ln
- 5021 Catterick Ct
- 7335 Quail Ridge Dr Unit ID1266300P
- 7314 Brigmore Dr
- 7414 Shadowlake Dr
- 7601 Waterford Square Dr
- 7016 Wannamaker Ln
- 3209 Silver Pond Ct
- 6818 Northbury Ln
- 601 Flagstop Ct
- 5601 Flagstop Ct
- 6905 Poppy Hills Ln
- 8039 Charter Oak Ln Unit ID1043783P
- 7700-7701 Cedar Point Ln
- 8051 Charter Oak Ln
- 8087 Charter Oak Ln
- 6609 Reafield Dr
- 6800 Fishers Farm Ln
- 11834 Post Ridge Ct
- 11514 Turn Stone Ct Unit 103
- 9924 Oakbrook Dr
- 5110 Dunes Ct







