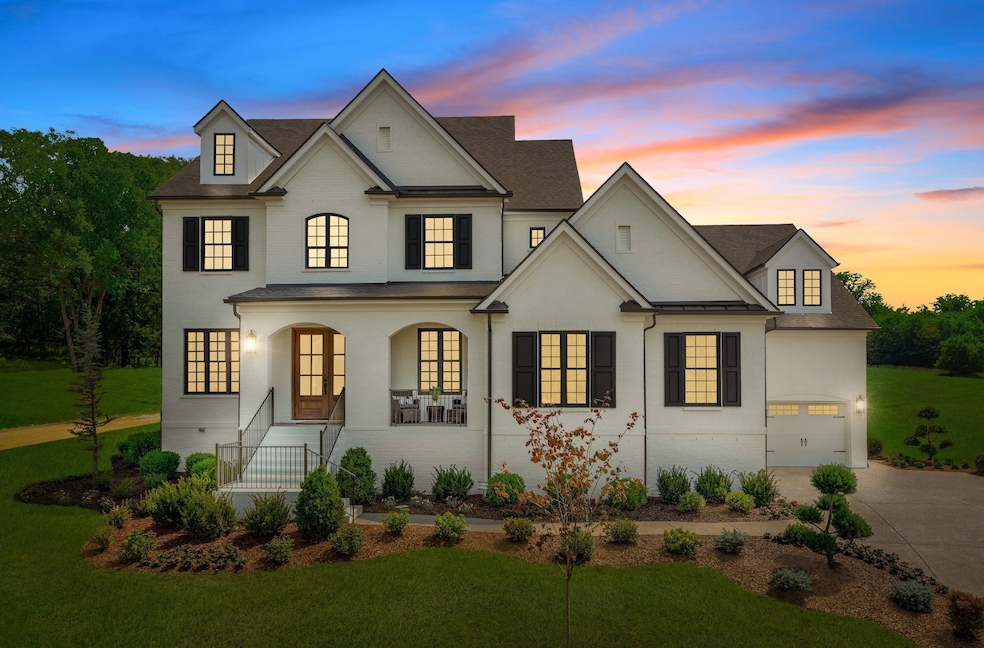
5724 Nola Dr Arrington, TN 37014
College Grove NeighborhoodEstimated payment $12,016/month
Highlights
- Fitness Center
- Living Room with Fireplace
- Double Oven
- Trinity Elementary School Rated A
- Community Pool
- Porch
About This Home
Discover the epitome of luxury living. The kitchen is well appointed. Enjoy the openness of the vaulted ceiling in the family room. Both formal and casual dining areas offer versatile options for entertaining or everyday meals, each designed with a blend of sophistication and functionality. The primary suite beckons as a private retreat, boasting a spacious layout, opulent finishes, and a lavish ensuite bathroom with unique walk-through shower, designed for relaxation. A first-floor private guest suite provides comfort and privacy, ideal for hosting overnight visitors or extended family. Upstairs, a sprawling game room awaits, with vaulted ceiling offering endless possibilities. Outside, the outdoor living space invites relaxation with patio, perfect for al fresco dining or lounging amidst the beautiful private homesite.
Listing Agent
Drees Homes Brokerage Phone: 6159240216 License #333183 Listed on: 02/25/2025
Home Details
Home Type
- Single Family
Est. Annual Taxes
- $7,500
Year Built
- Built in 2025
Lot Details
- 0.55 Acre Lot
- Level Lot
HOA Fees
- $100 Monthly HOA Fees
Parking
- 5 Car Garage
Home Design
- Brick Exterior Construction
- Shingle Roof
Interior Spaces
- 4,835 Sq Ft Home
- Property has 2 Levels
- Gas Fireplace
- Living Room with Fireplace
- 2 Fireplaces
- Storage
- Crawl Space
Kitchen
- Double Oven
- Microwave
- Dishwasher
- Disposal
Flooring
- Carpet
- Tile
Bedrooms and Bathrooms
- 5 Bedrooms | 2 Main Level Bedrooms
- Walk-In Closet
Home Security
- Smart Lights or Controls
- Smart Thermostat
- Fire and Smoke Detector
Eco-Friendly Details
- No or Low VOC Paint or Finish
Outdoor Features
- Patio
- Porch
Schools
- Arrington Elementary School
- Fred J Page Middle School
- Fred J Page High School
Utilities
- Cooling Available
- Floor Furnace
- Underground Utilities
- STEP System includes septic tank and pump
Listing and Financial Details
- Tax Lot 1503
Community Details
Overview
- Association fees include ground maintenance, insurance
- Kings Chapel Subdivision
Recreation
- Fitness Center
- Community Pool
- Trails
Map
Home Values in the Area
Average Home Value in this Area
Property History
| Date | Event | Price | Change | Sq Ft Price |
|---|---|---|---|---|
| 06/07/2025 06/07/25 | Price Changed | $2,062,160 | +3.9% | $427 / Sq Ft |
| 02/25/2025 02/25/25 | Pending | -- | -- | -- |
| 02/25/2025 02/25/25 | For Sale | $1,985,110 | -- | $411 / Sq Ft |
Similar Homes in Arrington, TN
Source: Realtracs
MLS Number: 2795595
- 7405 Leelee Dr
- 7416 Leelee Dr
- 7408 Leelee Dr
- 7412 Leelee Dr
- 7420 Leelee Dr
- 7424 Leelee Dr
- 7023 Starnes Creek Blvd
- 7409 Leelee Dr
- Rutledge Plan at Starnes Creek - Starnes Creek by Drees Homes
- Wilshire Plan at Starnes Creek - Starnes Creek by Drees Homes
- Ballantine Plan at Starnes Creek - Starnes Creek by Drees Homes
- Arydale Plan at Starnes Creek - Starnes Creek by Drees Homes
- Belterra Plan at Starnes Creek - Starnes Creek by Drees Homes
- Elmsley Plan at Starnes Creek - Starnes Creek by Drees Homes
- Somerville Plan at Starnes Creek - Starnes Creek by Drees Homes
- Colton Plan at Starnes Creek - Starnes Creek by Drees Homes
- Belvidere Plan at Starnes Creek - Starnes Creek by Drees Homes
- Monroe Plan at Starnes Creek - Starnes Creek by Drees Homes
- Marshall Plan at Starnes Creek - Starnes Creek by Drees Homes
- 7428 Leelee Dr






