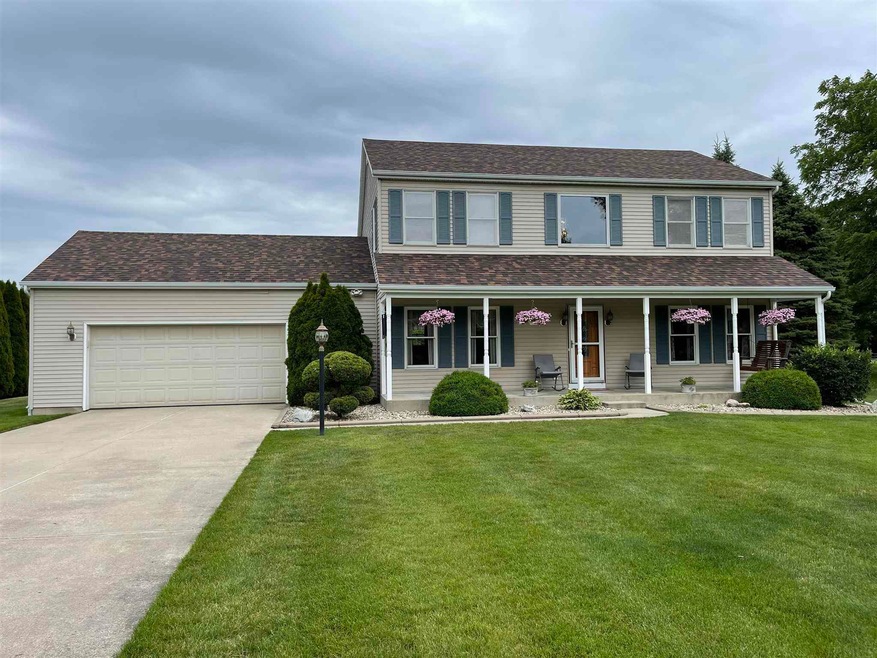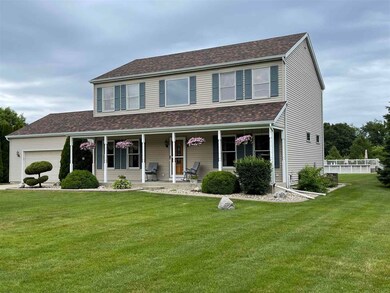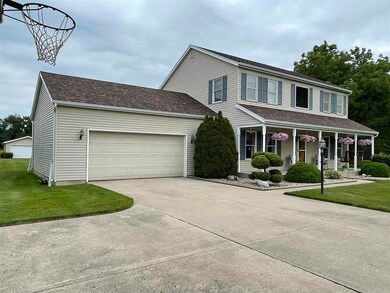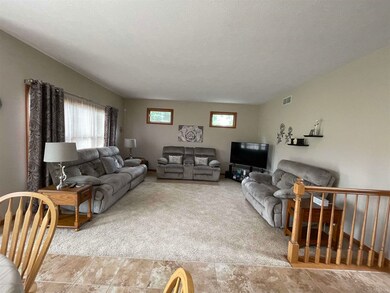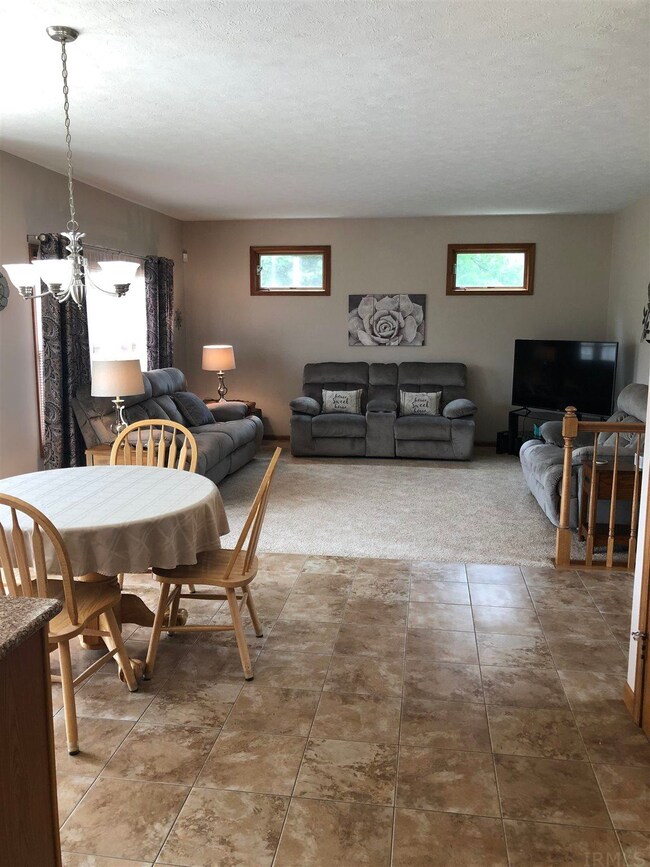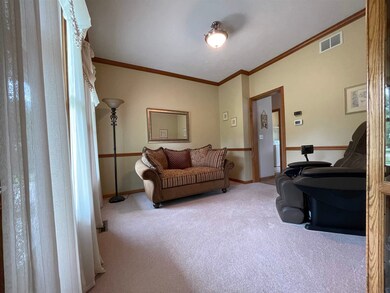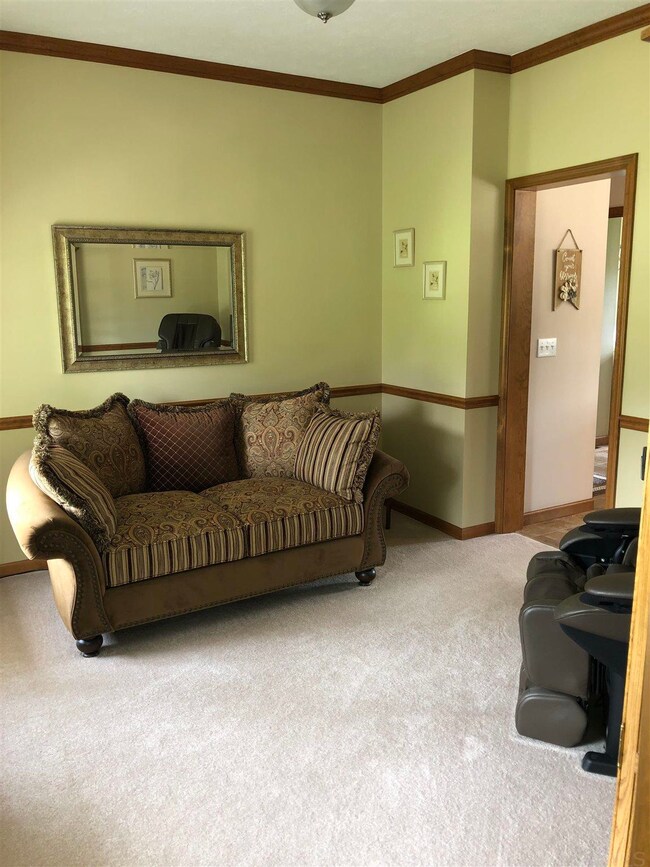
57244 Pear Rd South Bend, IN 46619
Estimated Value: $348,000 - $418,663
Highlights
- Basketball Court
- Open Floorplan
- Vaulted Ceiling
- Above Ground Pool
- Contemporary Architecture
- Backs to Open Ground
About This Home
As of September 2021Move right in to this beautiful and well maintained two story country home located on a two acres lot. This home was built by the current owners in 1995. Three bedrooms, two full baths and one half bath, some walk in closet, first floor laundry, granite quartz, finished basement and 200 amp service. All the exterior walls of the home were insulated with spray foam at the time of build. 9 feet ceiling in the main level and vaulted ceiling in the master bedroom. Professional landscaped frontage and the basketball hoop in the driveway with additional parking space. Newer roof and water softner. Security system, sprinkler system, and new composite backyard deck with built-in riser lights. Enjoy the private backyard clean above ground 28' round swimming pool with a great deck. There is an additional 20x30 detached garage with concrete floors. The exercise equipment in the exercise room remains with the house. The 1950 20 foot Rock-o-la shuffle board table is negotiable. Must see house!
Home Details
Home Type
- Single Family
Est. Annual Taxes
- $2,551
Year Built
- Built in 1995
Lot Details
- 1 Acre Lot
- Lot Dimensions are 113.86 x 667.22
- Backs to Open Ground
- Rural Setting
- Landscaped
- Level Lot
- Irrigation
Parking
- 2 Car Attached Garage
- Garage Door Opener
- Driveway
Home Design
- Contemporary Architecture
- Poured Concrete
- Shingle Roof
- Vinyl Construction Material
Interior Spaces
- 2-Story Property
- Open Floorplan
- Crown Molding
- Vaulted Ceiling
- Ceiling Fan
- Double Pane Windows
- Insulated Windows
- Insulated Doors
- Entrance Foyer
- Formal Dining Room
- Workshop
- Storage In Attic
- Laundry on main level
Kitchen
- Eat-In Kitchen
- Kitchen Island
- Stone Countertops
- Disposal
Flooring
- Carpet
- Tile
- Vinyl
Bedrooms and Bathrooms
- 3 Bedrooms
- En-Suite Primary Bedroom
- Walk-In Closet
- Bathtub With Separate Shower Stall
- Garden Bath
Finished Basement
- Basement Fills Entire Space Under The House
- Sump Pump
Home Security
- Security System Leased
- Storm Doors
- Fire and Smoke Detector
Eco-Friendly Details
- Energy-Efficient HVAC
Outdoor Features
- Above Ground Pool
- Basketball Court
- Patio
Schools
- Wilson Elementary School
- Navarre Middle School
- Washington High School
Utilities
- Forced Air Heating and Cooling System
- High-Efficiency Furnace
- Heating System Uses Gas
- Private Water Source
- Private Sewer
- Cable TV Available
Community Details
- Community Pool
Listing and Financial Details
- Assessor Parcel Number 71-07-14-126-007.000-029
Ownership History
Purchase Details
Home Financials for this Owner
Home Financials are based on the most recent Mortgage that was taken out on this home.Similar Homes in South Bend, IN
Home Values in the Area
Average Home Value in this Area
Purchase History
| Date | Buyer | Sale Price | Title Company |
|---|---|---|---|
| Blankenship Matthew | $308,501 | None Available |
Mortgage History
| Date | Status | Borrower | Loan Amount |
|---|---|---|---|
| Open | Blankenship Matthew | $246,801 | |
| Closed | Grueger Timothy G | $277,200 | |
| Previous Owner | Grueger Timothy G | $20,000 |
Property History
| Date | Event | Price | Change | Sq Ft Price |
|---|---|---|---|---|
| 09/10/2021 09/10/21 | Sold | $308,501 | +4.6% | $106 / Sq Ft |
| 06/30/2021 06/30/21 | Pending | -- | -- | -- |
| 06/24/2021 06/24/21 | For Sale | $295,000 | -- | $101 / Sq Ft |
Tax History Compared to Growth
Tax History
| Year | Tax Paid | Tax Assessment Tax Assessment Total Assessment is a certain percentage of the fair market value that is determined by local assessors to be the total taxable value of land and additions on the property. | Land | Improvement |
|---|---|---|---|---|
| 2024 | $4,123 | $344,300 | $59,300 | $285,000 |
| 2023 | $4,068 | $310,300 | $59,300 | $251,000 |
| 2022 | $4,179 | $358,400 | $69,000 | $289,400 |
| 2021 | $3,095 | $225,100 | $30,500 | $194,600 |
| 2020 | $2,606 | $192,300 | $25,400 | $166,900 |
| 2019 | $2,028 | $180,400 | $23,800 | $156,600 |
| 2018 | $1,951 | $172,200 | $22,400 | $149,800 |
| 2017 | $2,024 | $170,300 | $22,400 | $147,900 |
| 2016 | $2,265 | $182,900 | $22,400 | $160,500 |
| 2014 | $1,875 | $156,900 | $18,700 | $138,200 |
Agents Affiliated with this Home
-
John Pangani

Seller's Agent in 2021
John Pangani
Polack Realty
(574) 532-4973
58 Total Sales
-
Tanya Penister
T
Buyer's Agent in 2021
Tanya Penister
Michiana Realty LLC
58 Total Sales
Map
Source: Indiana Regional MLS
MLS Number: 202124710
APN: 71-07-14-126-007.000-029
- 26450 Scotch Pine Trail
- 25831 Kylar Ct
- 26186 State Road 2
- 57845 Crumstown Hwy
- 58491 Westwood Dr
- 25988 Southwood Dr Unit 31
- 56068 Peppermint Rd
- 55735 Country Club Rd
- 59000 Crumstown Hwy
- 25508 Country Club Dr
- 26288 Edison Rd
- 29001 State Road 2
- 56915 Tulip Rd
- 56803 Tulip Rd
- 56659 Tulip Rd
- 56729 Tulip Rd
- 56611 Tulip Rd
- 56763 Tulip Rd
- 54492 Avalon Dr
- 56825 Elmer Ave
- 57244 Pear Rd
- 57222 Pear Rd
- 57292 Pear Rd
- 57200 Pear Rd
- 57188 Pear Rd
- 57324 Pear Rd
- 57239 Pear Rd
- 57325 Pear Rd
- 57358 Pear Rd
- 57191 Pear Rd
- 57263 Nature Trail
- 57283 Nature Trail
- 57243 Nature Trail
- 57223 Pine Needle Ct
- 57303 Nature Trail
- 57119 Pear Rd
- 57331 Nature Trail
- 57203 Pine Needle Ct
- 57351 Nature Trail
- 57270 White Pine Trail
