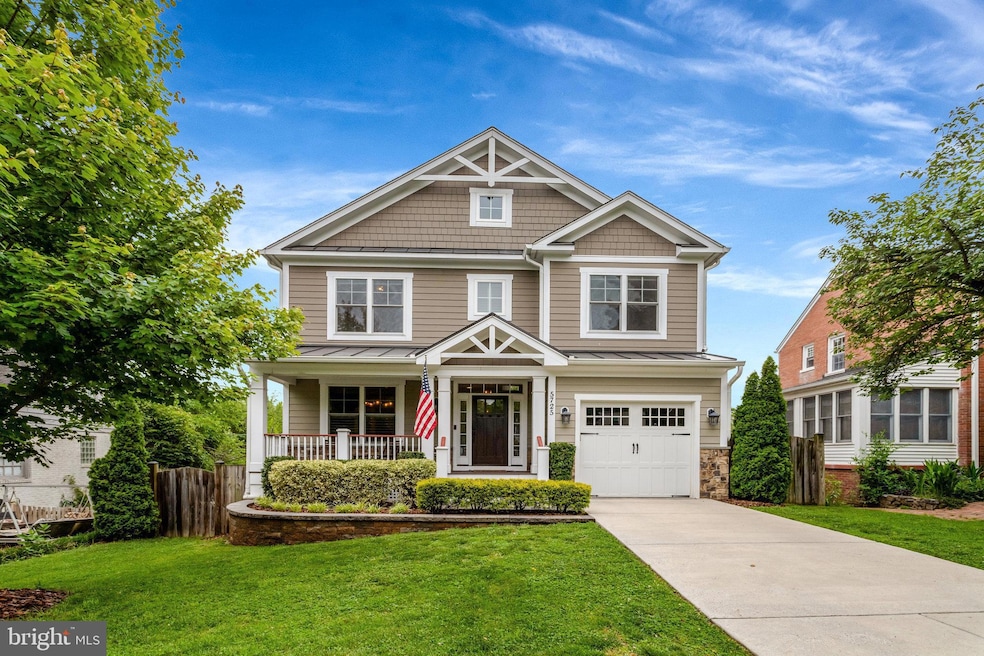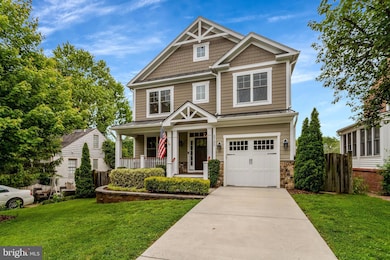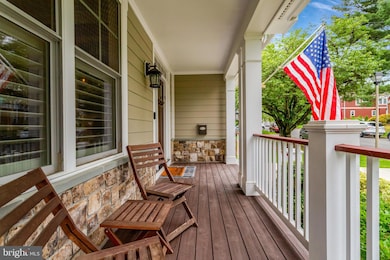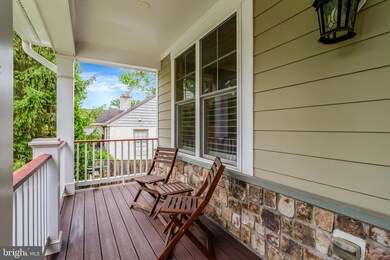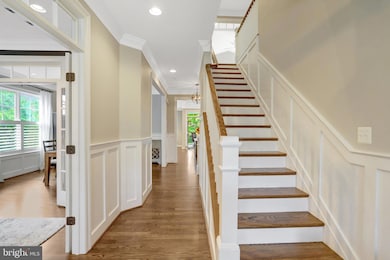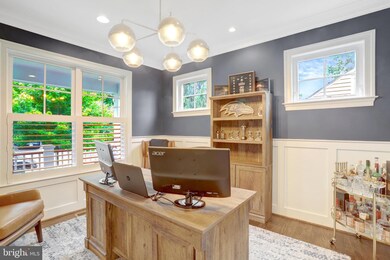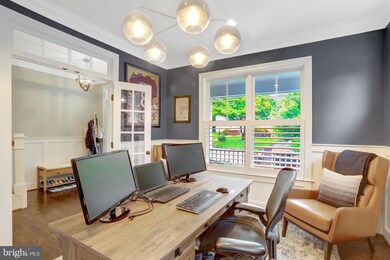
5725 25th St N Arlington, VA 22207
Leeway Overlee NeighborhoodHighlights
- Eat-In Gourmet Kitchen
- Craftsman Architecture
- Vaulted Ceiling
- Nottingham Elementary School Rated A
- Recreation Room
- Wood Flooring
About This Home
As of July 2025Elegant Craftsman built in 2015 in Lexington Village neighborhood of North Arlington, centrally located close to parks, shops, restaurants, and Schools. 5BR/4.5BA w/ Private Screened Porch overlooking fenced backyard w/ Playset. A welcoming Front Porch enters into a Beautiful Entry Foyer center Hallway. Main Level features Hardwood Flooring, Beautiful Crown Molding, Coffered Ceiling, Ceiling Fan, Custom Window Treatments & Transom Windows. Gourmet Granite Kitchen w/ large eat-in island (plus breakfast area) opens to Family Room w/ built-in shelving and Gas Fireplace. Family Room opens to a screened back porch w/ Electric Heaters, ceiling fan, TV & separate grilling deck. Separate Den/Office, Dining Room, Powder Room & Mud Room off of Garage.
Upper Level features spacious Primary Bedroom Suite w/ vaulted ceiling, ceiling fan, transom window & two walk-in closets. Huge Primary Bathroom w/ dual vanity/sinks, soaking tub & separate Shower. Second En-suite Bedroom w/ Full Bathroom, plus 3rd and 4th bedrooms share a Jack-and-Jill bathroom. Separate Laundry Room also conveniently located on the bedroom level.
Lower Level features a huge Recreation Room with additional space for kids play area. A 5th Bedroom, Full Bathroom, separate walk-in storage closet, plus large utility room w/ Freezer Chest. Walk out to Deck/Patio into a Private Fenced backyard w/ Playset. Also additional under deck storage area.
Installed solar panels offset energy usage and provide monthly rebates for excess energy produced. Garage features overhead storage shelving & upgraded NEMA 14-50 EV Charger port. Hardie Plank style siding. See attached video tour.
Excellent N. Arlington School Pyramid, conveniently located 1/2 mile from Lee-Harrison Shopping Center, and less than 1.5 miles to East Falls Church Metro Station, with short commute to Pentagon, DC, and easy access to major roadways Route 29, I-66 & Route 50.
Home Details
Home Type
- Single Family
Est. Annual Taxes
- $18,237
Year Built
- Built in 2015
Lot Details
- 5,524 Sq Ft Lot
- Privacy Fence
- Wood Fence
- Back Yard Fenced
- Property is in excellent condition
- Property is zoned R-6
Parking
- 1 Car Direct Access Garage
- 1 Driveway Space
- Front Facing Garage
- Garage Door Opener
Home Design
- Craftsman Architecture
- Slab Foundation
- Shingle Roof
- Metal Roof
- Concrete Perimeter Foundation
- HardiePlank Type
- Stick Built Home
Interior Spaces
- Property has 3 Levels
- Built-In Features
- Crown Molding
- Paneling
- Vaulted Ceiling
- Fireplace Mantel
- Gas Fireplace
- Double Pane Windows
- ENERGY STAR Qualified Windows with Low Emissivity
- Vinyl Clad Windows
- Insulated Windows
- Window Treatments
- Transom Windows
- Window Screens
- French Doors
- ENERGY STAR Qualified Doors
- Insulated Doors
- Mud Room
- Family Room Off Kitchen
- Dining Room
- Den
- Recreation Room
- Screened Porch
- Storage Room
- Utility Room
Kitchen
- Eat-In Gourmet Kitchen
- Breakfast Room
- Gas Oven or Range
- Range Hood
- Microwave
- Dishwasher
- Kitchen Island
- Upgraded Countertops
- Disposal
Flooring
- Wood
- Carpet
Bedrooms and Bathrooms
- En-Suite Primary Bedroom
- En-Suite Bathroom
Laundry
- Laundry Room
- Laundry on upper level
- Front Loading Dryer
- Front Loading Washer
Finished Basement
- Connecting Stairway
- Interior and Exterior Basement Entry
- Sump Pump
- Basement with some natural light
Eco-Friendly Details
- Solar owned by seller
Schools
- Nottingham Elementary School
- Williamsburg Middle School
- Yorktown High School
Utilities
- Central Heating and Cooling System
- Water Dispenser
- Natural Gas Water Heater
- Cable TV Available
Community Details
- No Home Owners Association
- Lexington Village Subdivision
Listing and Financial Details
- Tax Lot 3O
- Assessor Parcel Number 02-076-014
Ownership History
Purchase Details
Home Financials for this Owner
Home Financials are based on the most recent Mortgage that was taken out on this home.Purchase Details
Home Financials for this Owner
Home Financials are based on the most recent Mortgage that was taken out on this home.Purchase Details
Home Financials for this Owner
Home Financials are based on the most recent Mortgage that was taken out on this home.Purchase Details
Home Financials for this Owner
Home Financials are based on the most recent Mortgage that was taken out on this home.Purchase Details
Home Financials for this Owner
Home Financials are based on the most recent Mortgage that was taken out on this home.Purchase Details
Home Financials for this Owner
Home Financials are based on the most recent Mortgage that was taken out on this home.Similar Homes in Arlington, VA
Home Values in the Area
Average Home Value in this Area
Purchase History
| Date | Type | Sale Price | Title Company |
|---|---|---|---|
| Warranty Deed | $2,010,000 | Commonwealth Land Title | |
| Gift Deed | -- | None Available | |
| Deed | $1,520,000 | Commonwealth Land Title | |
| Warranty Deed | $1,374,900 | Kvs Title Llc | |
| Warranty Deed | $575,000 | -- | |
| Deed | $350,000 | -- |
Mortgage History
| Date | Status | Loan Amount | Loan Type |
|---|---|---|---|
| Open | $1,206,000 | New Conventional | |
| Previous Owner | $151,000 | New Conventional | |
| Previous Owner | $1,180,000 | New Conventional | |
| Previous Owner | $841,375 | New Conventional | |
| Previous Owner | $87,000 | Credit Line Revolving | |
| Previous Owner | $280,000 | No Value Available |
Property History
| Date | Event | Price | Change | Sq Ft Price |
|---|---|---|---|---|
| 07/17/2025 07/17/25 | Sold | $2,010,000 | +6.3% | $459 / Sq Ft |
| 06/16/2025 06/16/25 | Pending | -- | -- | -- |
| 06/13/2025 06/13/25 | For Sale | $1,890,000 | +24.3% | $432 / Sq Ft |
| 08/24/2018 08/24/18 | Sold | $1,520,000 | +1.4% | $347 / Sq Ft |
| 06/20/2018 06/20/18 | Pending | -- | -- | -- |
| 06/13/2018 06/13/18 | For Sale | $1,499,000 | +9.0% | $342 / Sq Ft |
| 06/17/2016 06/17/16 | Sold | $1,374,900 | 0.0% | $1,137 / Sq Ft |
| 05/18/2016 05/18/16 | Pending | -- | -- | -- |
| 05/07/2016 05/07/16 | Price Changed | $1,374,900 | -1.7% | $1,137 / Sq Ft |
| 04/13/2016 04/13/16 | Price Changed | $1,399,000 | -1.8% | $1,157 / Sq Ft |
| 02/17/2016 02/17/16 | For Sale | $1,424,900 | +147.8% | $1,179 / Sq Ft |
| 03/28/2014 03/28/14 | Sold | $575,000 | -3.4% | $476 / Sq Ft |
| 02/27/2014 02/27/14 | Pending | -- | -- | -- |
| 02/23/2014 02/23/14 | Price Changed | $595,000 | 0.0% | $492 / Sq Ft |
| 02/23/2014 02/23/14 | For Sale | $595,000 | -4.0% | $492 / Sq Ft |
| 01/23/2014 01/23/14 | Pending | -- | -- | -- |
| 12/11/2013 12/11/13 | Price Changed | $620,000 | 0.0% | $513 / Sq Ft |
| 12/11/2013 12/11/13 | For Sale | $620,000 | +7.8% | $513 / Sq Ft |
| 08/13/2013 08/13/13 | Off Market | $575,000 | -- | -- |
| 08/11/2013 08/11/13 | Pending | -- | -- | -- |
| 07/21/2013 07/21/13 | Off Market | $575,000 | -- | -- |
| 07/21/2013 07/21/13 | For Sale | $625,000 | -- | $517 / Sq Ft |
Tax History Compared to Growth
Tax History
| Year | Tax Paid | Tax Assessment Tax Assessment Total Assessment is a certain percentage of the fair market value that is determined by local assessors to be the total taxable value of land and additions on the property. | Land | Improvement |
|---|---|---|---|---|
| 2025 | $19,383 | $1,876,400 | $820,400 | $1,056,000 |
| 2024 | $18,237 | $1,765,400 | $810,400 | $955,000 |
| 2023 | $17,341 | $1,683,600 | $770,400 | $913,200 |
| 2022 | $16,803 | $1,631,400 | $725,400 | $906,000 |
| 2021 | $15,581 | $1,512,700 | $667,000 | $845,700 |
| 2020 | $15,021 | $1,464,000 | $627,000 | $837,000 |
| 2019 | $14,766 | $1,439,200 | $602,200 | $837,000 |
| 2018 | $13,083 | $1,300,500 | $577,200 | $723,300 |
| 2017 | $12,716 | $1,264,000 | $542,200 | $721,800 |
| 2016 | $11,726 | $1,183,300 | $563,500 | $619,800 |
| 2015 | $5,368 | $539,000 | $539,000 | $0 |
| 2014 | $5,979 | $600,300 | $485,100 | $115,200 |
Agents Affiliated with this Home
-
Chris Earman

Seller's Agent in 2025
Chris Earman
Weichert Corporate
(703) 628-4541
1 in this area
133 Total Sales
-
Matt Earman

Seller Co-Listing Agent in 2025
Matt Earman
Weichert Corporate
(703) 328-4563
1 in this area
62 Total Sales
-
Carl Bender

Buyer's Agent in 2025
Carl Bender
Compass
(703) 593-6699
1 in this area
38 Total Sales
-
Lauren Pillsbury

Seller's Agent in 2018
Lauren Pillsbury
Washington Fine Properties, LLC
(301) 213-9230
64 Total Sales
-
Sam Ayoub
S
Seller's Agent in 2016
Sam Ayoub
Maximum Realty, LC
(703) 625-9800
1 Total Sale
-
D. Michael Smith

Seller's Agent in 2014
D. Michael Smith
Remax 100
(703) 969-6168
31 Total Sales
Map
Source: Bright MLS
MLS Number: VAAR2058068
APN: 02-076-014
- 2431 N Nottingham St
- 2414 N Nottingham St
- 5566 Langston Blvd Unit C-62
- 2249 N Madison St
- 5560 Langston Blvd Unit 63-E
- 5617 23rd St N
- 5432 23rd St N
- 6032 28th St N
- 6105 26th St N
- 2339 N Powhatan St
- 2641 N Ohio St
- 2512 N Granada St
- 2004 N Lexington St
- 2318 N Powhatan St
- 5810 20th Rd N
- 6223 Langston Blvd
- 2933 N Nottingham St
- 5713 19th St N
- 2100 Patrick Henry Dr
- 2929 N Greencastle St
