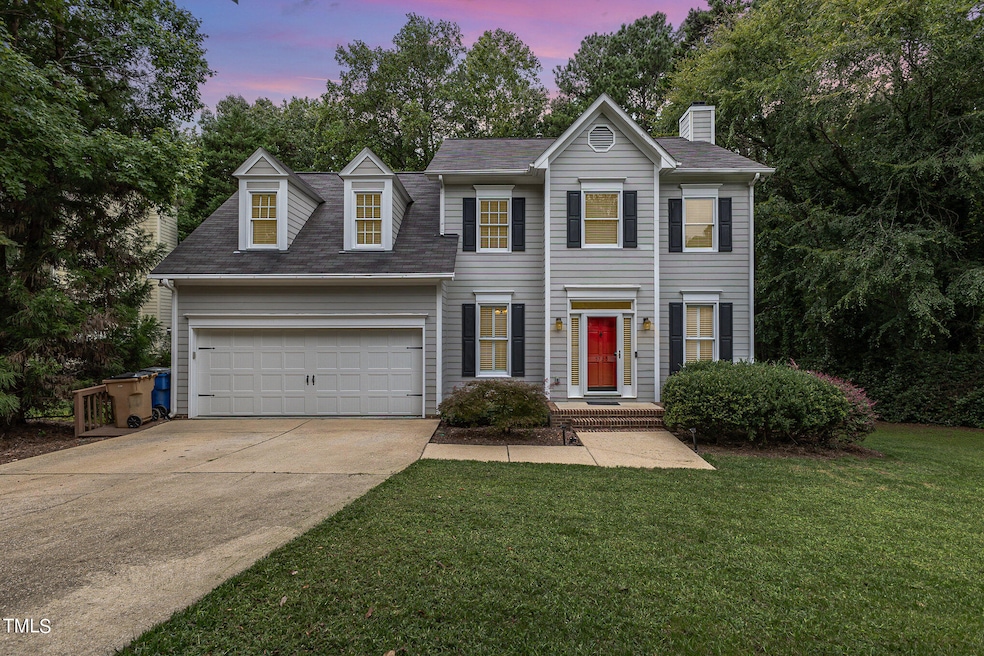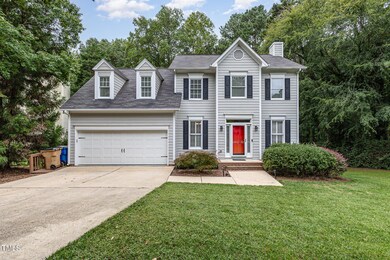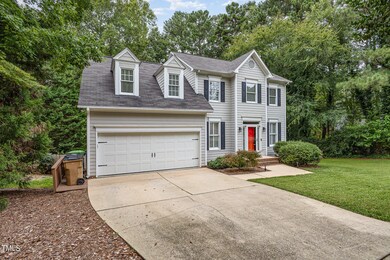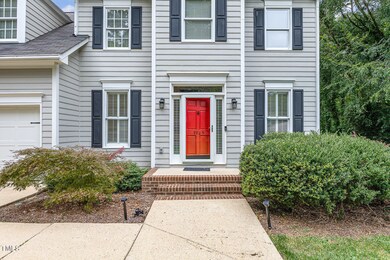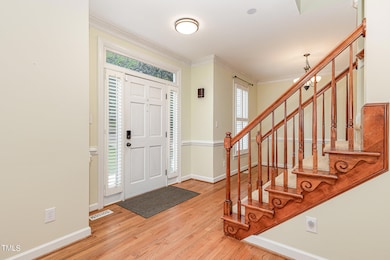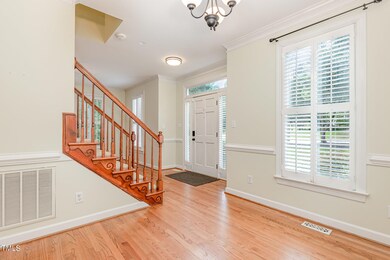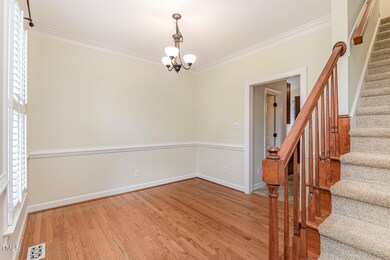
5725 Calton Dr Raleigh, NC 27612
Brookhaven NeighborhoodHighlights
- Deck
- Traditional Architecture
- Granite Countertops
- York Elementary School Rated A-
- Wood Flooring
- Screened Porch
About This Home
As of November 2024This beautifully updated home is perfectly situated on a spacious .35-acre lot, offering both privacy and convenience. With a fully fenced grassy backyard backing to serene woods, you'll enjoy a peaceful retreat just minutes from Crabtree and within walking distance to restaurants and shopping.Step inside to discover a bright and open floor plan featuring a huge living room that flows seamlessly into a chef's kitchen. The kitchen boasts an abundance of cabinets, sleek granite countertops, and new stainless steel appliances, including a modern oven/range and recently updated dishwasher and microwave. An eat-in area, walk-in pantry, and ample counter seating make this kitchen a culinary delight.The upper level features four bedrooms or three with a bonus room, including an oversized master suite. Recent updates ensure comfort and efficiency, including a newer roof installed in 2013, a recently updated water heater, and multiple new ceiling fans and light fixtures throughout.Enjoy cozy evenings by the gas fireplace, with the chimney inspected recently on 11/28/2023, and rest easy knowing the property has been meticulously maintained with a recent termite inspection in July 2023. The home is also equipped with a state-of-the-art ADT security system, complete with touch screen control, window sensors, a Ring doorbell, backyard camera, and interior camera for added peace of mind.The outdoor living spaces are a standout feature, with a screened-in porch off the living room and a large deck perfect for entertaining. The encapsulated crawl space adds extra protection and efficiency to this already exceptional property.Don't miss the opportunity to make this well-maintained and move-in ready home yours!
Home Details
Home Type
- Single Family
Est. Annual Taxes
- $4,857
Year Built
- Built in 1993
Lot Details
- 0.35 Acre Lot
- Fenced Yard
- Fenced
HOA Fees
- $3 Monthly HOA Fees
Parking
- 2 Car Attached Garage
- Private Driveway
- 2 Open Parking Spaces
Home Design
- Traditional Architecture
- Shingle Roof
- Masonite
Interior Spaces
- 2,167 Sq Ft Home
- 2-Story Property
- Smooth Ceilings
- Ceiling Fan
- Screened Porch
- Basement
- Crawl Space
- Laundry on main level
Kitchen
- Self-Cleaning Oven
- Electric Range
- Microwave
- Dishwasher
- Granite Countertops
- Disposal
Flooring
- Wood
- Carpet
- Tile
- Vinyl
Bedrooms and Bathrooms
- 4 Bedrooms
- Walk-In Closet
Outdoor Features
- Deck
Schools
- York Elementary School
- Oberlin Middle School
- Sanderson High School
Utilities
- Forced Air Zoned Heating and Cooling System
- Heating System Uses Natural Gas
Community Details
- Turnberry HOA
- Turnberry Subdivision
Listing and Financial Details
- Assessor Parcel Number 0796274626
Ownership History
Purchase Details
Home Financials for this Owner
Home Financials are based on the most recent Mortgage that was taken out on this home.Purchase Details
Home Financials for this Owner
Home Financials are based on the most recent Mortgage that was taken out on this home.Purchase Details
Home Financials for this Owner
Home Financials are based on the most recent Mortgage that was taken out on this home.Purchase Details
Home Financials for this Owner
Home Financials are based on the most recent Mortgage that was taken out on this home.Purchase Details
Home Financials for this Owner
Home Financials are based on the most recent Mortgage that was taken out on this home.Purchase Details
Home Financials for this Owner
Home Financials are based on the most recent Mortgage that was taken out on this home.Similar Homes in Raleigh, NC
Home Values in the Area
Average Home Value in this Area
Purchase History
| Date | Type | Sale Price | Title Company |
|---|---|---|---|
| Warranty Deed | $550,000 | None Listed On Document | |
| Warranty Deed | $377,000 | None Available | |
| Warranty Deed | $319,000 | None Available | |
| Warranty Deed | $270,000 | None Available | |
| Warranty Deed | $236,000 | None Available | |
| Warranty Deed | $210,500 | -- |
Mortgage History
| Date | Status | Loan Amount | Loan Type |
|---|---|---|---|
| Open | $522,405 | New Conventional | |
| Previous Owner | $358,150 | New Conventional | |
| Previous Owner | $268,994 | New Conventional | |
| Previous Owner | $243,000 | New Conventional | |
| Previous Owner | $201,628 | New Conventional | |
| Previous Owner | $200,000 | Unknown | |
| Previous Owner | $150,000 | Credit Line Revolving | |
| Previous Owner | $23,600 | Credit Line Revolving | |
| Previous Owner | $188,800 | New Conventional | |
| Previous Owner | $179,000 | No Value Available |
Property History
| Date | Event | Price | Change | Sq Ft Price |
|---|---|---|---|---|
| 11/08/2024 11/08/24 | Sold | $549,900 | 0.0% | $254 / Sq Ft |
| 09/25/2024 09/25/24 | Pending | -- | -- | -- |
| 09/20/2024 09/20/24 | Price Changed | $549,900 | -2.7% | $254 / Sq Ft |
| 09/12/2024 09/12/24 | For Sale | $565,000 | -- | $261 / Sq Ft |
Tax History Compared to Growth
Tax History
| Year | Tax Paid | Tax Assessment Tax Assessment Total Assessment is a certain percentage of the fair market value that is determined by local assessors to be the total taxable value of land and additions on the property. | Land | Improvement |
|---|---|---|---|---|
| 2024 | $4,857 | $556,961 | $250,000 | $306,961 |
| 2023 | $4,087 | $373,080 | $120,000 | $253,080 |
| 2022 | $3,797 | $373,080 | $120,000 | $253,080 |
| 2021 | $3,650 | $373,080 | $120,000 | $253,080 |
| 2020 | $3,584 | $373,080 | $120,000 | $253,080 |
| 2019 | $3,837 | $329,365 | $110,000 | $219,365 |
| 2018 | $3,619 | $329,365 | $110,000 | $219,365 |
| 2017 | $3,376 | $322,553 | $110,000 | $212,553 |
| 2016 | $3,306 | $322,553 | $110,000 | $212,553 |
| 2015 | $3,073 | $294,879 | $92,000 | $202,879 |
| 2014 | -- | $294,879 | $92,000 | $202,879 |
Agents Affiliated with this Home
-
L
Seller's Agent in 2024
Luke Weiss
DASH Carolina
(813) 763-3760
1 in this area
53 Total Sales
-

Buyer's Agent in 2024
Joe Ward
EXP Realty LLC
(919) 961-2261
1 in this area
87 Total Sales
Map
Source: Doorify MLS
MLS Number: 10052115
APN: 0796.05-27-4626-000
- 3204 Plaza Place
- 5609 Crooked Stick Trail
- 5804 Claribel Ct
- 6115 Winthrop Dr
- 6217 Creedmoor Rd
- 5122 Berkeley St
- 5639 Bennettwood Ct
- 5513 Parkwood Dr
- 4732 Rembert Dr
- 5709 Hedgemoor Dr
- 6121 Loch Laural Ln
- 1910 W Millbrook Rd
- 2301 Pastille Ln
- 6102 Highcastle Ct
- 2300 Cowden Ct
- 2204 Basil Dr
- 5805 Bayberry Ln
- 5036 Isabella Cannon Dr
- 6304 Ansley Ln
- 2104 Longwood Dr
