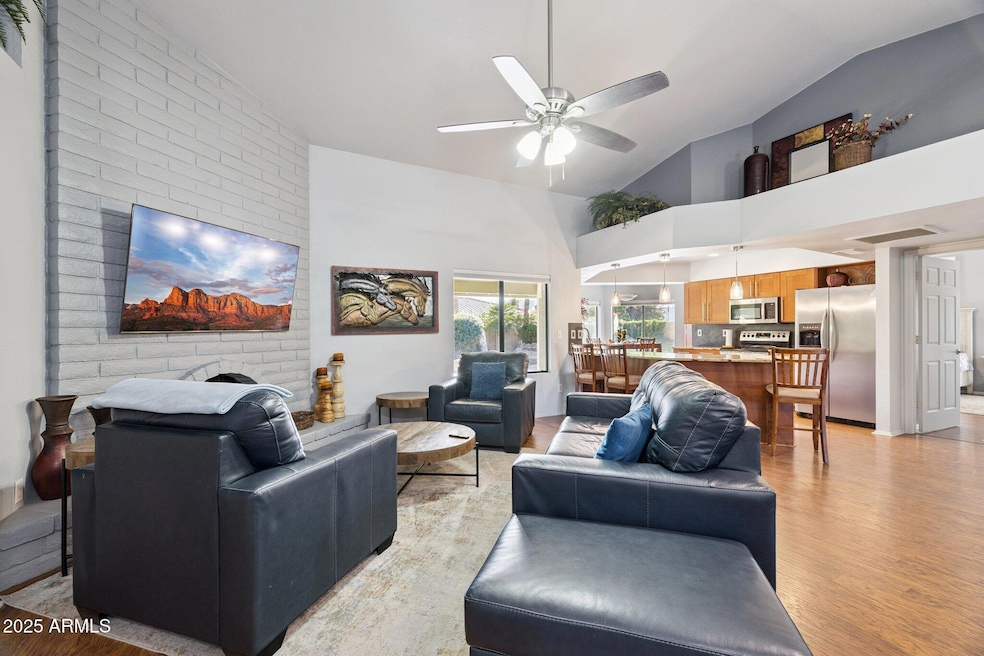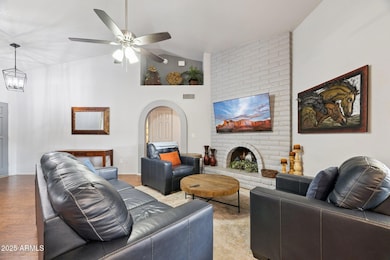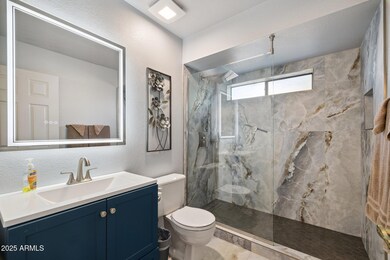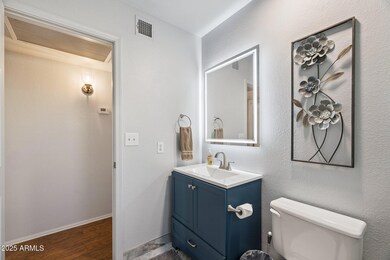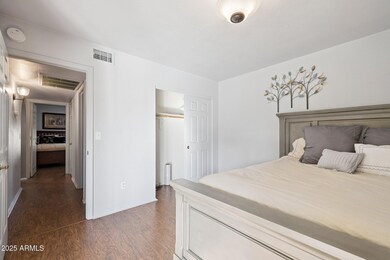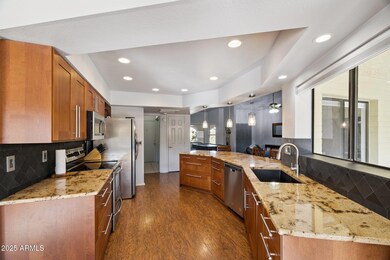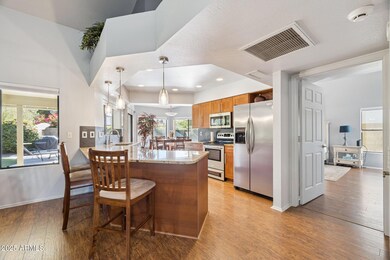5725 E Marilyn Rd Scottsdale, AZ 85254
Paradise Valley Village NeighborhoodHighlights
- Play Pool
- Wood Flooring
- Furnished
- Desert Springs Preparatory Elementary School Rated A
- Santa Fe Architecture
- Granite Countertops
About This Home
SEE REMARKS. FURNISHED ONLY- POOL~ PUTTING GREEN~ 3 BED 2 BATH~ Master bedroom features french doors that open to pool and waterfall, King size bed, 40 inch SMART TV, & master bath with new, custom, walk-in shower, and granite vanities. Open Kitchen w/breakfast bar, updated cabinets, & a great view of the pool. Second bedroom has sliding doors that open to the pool, king bed and flat screen tv. 3rd bedroom has a queen bed and bunk beds for the kids. All on one level, 1700 sqft split floor plan, 2 car garage, shows like a model. ONLY AVAILABLE FURNISHED. ALL LINENS ~ DISHES ~COOKWARE~All new master bedroom furniture and new mattress. Pool is not heated.
Listing Agent
Preferred Property Consultants LLC License #SA574004000 Listed on: 01/10/2023
Home Details
Home Type
- Single Family
Est. Annual Taxes
- $3,609
Year Built
- Built in 1989
Lot Details
- 8,272 Sq Ft Lot
- Desert faces the front and back of the property
- Block Wall Fence
- Artificial Turf
- Backyard Sprinklers
Parking
- 2 Car Direct Access Garage
Home Design
- Santa Fe Architecture
- Tile Roof
- Block Exterior
- Stucco
Interior Spaces
- 1,705 Sq Ft Home
- 1-Story Property
- Furnished
- Ceiling Fan
- Living Room with Fireplace
Kitchen
- Eat-In Kitchen
- Breakfast Bar
- Built-In Microwave
- Granite Countertops
Flooring
- Wood
- Laminate
- Tile
Bedrooms and Bathrooms
- 3 Bedrooms
- Primary Bathroom is a Full Bathroom
- 2 Bathrooms
- Double Vanity
Laundry
- Laundry in unit
- Dryer
- Washer
Outdoor Features
- Play Pool
- Covered Patio or Porch
Location
- Property is near a bus stop
Schools
- Desert Springs Preparatory Elementary School
- Desert Shadows Middle School - Scottsdale
Utilities
- Central Air
- Heating Available
- High Speed Internet
- Cable TV Available
Community Details
- No Home Owners Association
- Built by Crane
- La Paz At Desert Springs Unit 20 Lt 1 138 Tr A Subdivision
Listing and Financial Details
- $50 Move-In Fee
- Rent includes gas, water, sewer, pool service - full, garbage collection
- 1-Month Minimum Lease Term
- $90 Application Fee
- Tax Lot 60
- Assessor Parcel Number 215-63-164
Map
Source: Arizona Regional Multiple Listing Service (ARMLS)
MLS Number: 6505873
APN: 215-63-164
- 5720 E Marilyn Rd
- 5816 E Acoma Dr
- 5910 E Hillery Dr Unit 21
- 14627 N 55th Place
- 14440 N 56th Place
- 14248 N 56th Place
- 5532 E Crocus Dr
- 14208 N 57th Place
- 5420 E Acoma Dr
- 5704 E Estrid Ave
- 5411 E Acoma Dr
- 15020 N 54th Place
- 6030 E Winchcomb Dr
- 5526 E Terry Dr
- 15034 N 54th St
- 5435 E Crocus Dr
- 6009 E Betty Elyse Ln
- 5834 E Friess Dr
- 5518 E Waltann Ln
- 6049 E Crocus Dr
- 14428 N 56th Place
- 5802 E Gelding Dr
- 14227 N 57th Way
- 15213 N 55th Way
- 5704 E Estrid Ave
- 5402 E Marilyn Rd
- 5513 E Terry Dr
- 6002 E Beck Ln
- 15434 N 55th St
- 6172 E Nisbet Rd
- 5337 E Gelding Dr
- 6224 E Evans Dr
- 6174 E Janice Way
- 5312 E Gelding Dr
- 5401 E Beck Ln
- 5319 E Crocus Dr
- 15411 N 61st St
- 6228 E Nisbet Rd Unit 7
- 5423 E Justine Rd
- 6239 E Evans Dr
