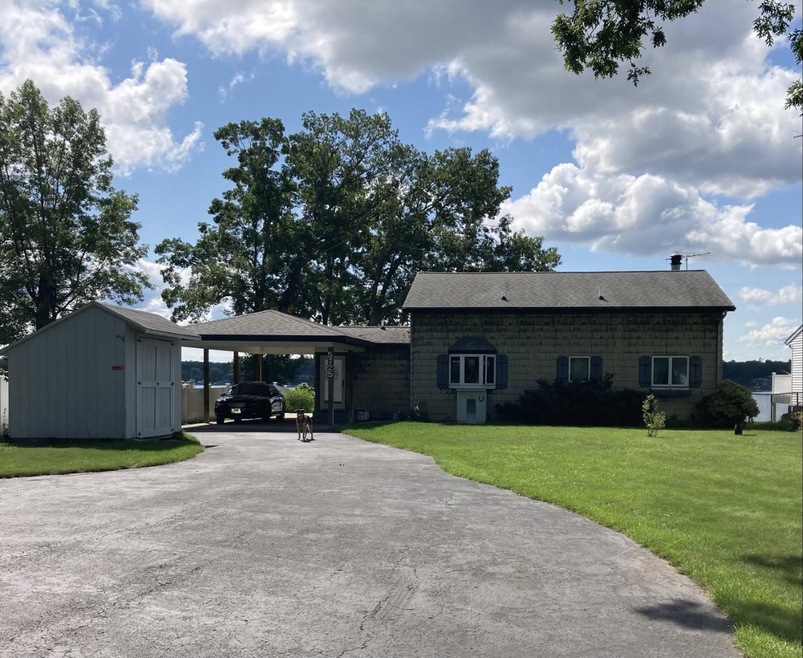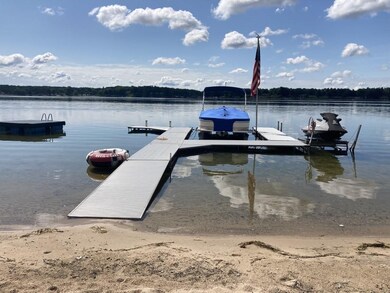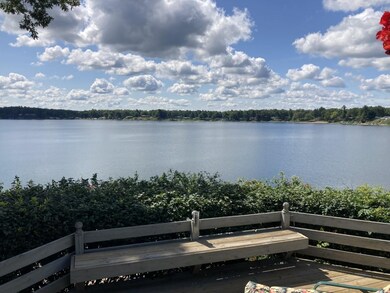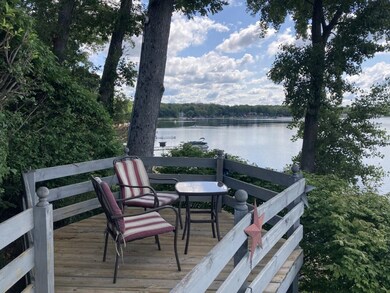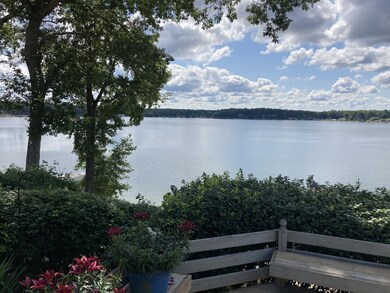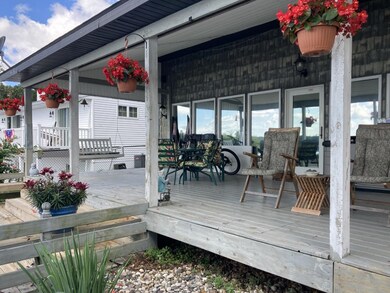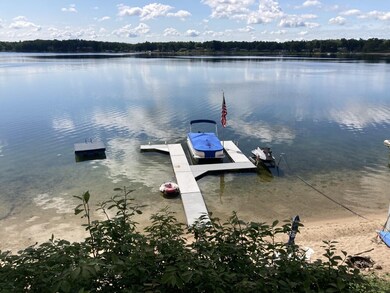
5725 Harding Ave Muskegon, MI 49442
Estimated Value: $376,000 - $589,000
Highlights
- Boathouse
- Docks
- Deck
- Private Waterfront
- A-Frame Home
- Mud Room
About This Home
As of August 2021A very sought-after home on Wolf Lake. The home, the view, all sports lake, beautiful mornings, and awesome sunsets....that's what this home has to offer plus many extras. It's a beautiful home with 69 feet of sandy lake frontage. Roll away docks, beach terraced hillside, stairs, and halfway is a second landing with a great view! The beach front has a full deck with awning and sun deck. The Jet ski included 1800 Yamaha – 3 seater has lift & trailer. Full basement for quests with 2 bedrooms downstairs. The master bedroom sits on open loft with views. Fireplace, large kitchen and dining room. Second bedroom and 1.5 baths on the main level. Berry bushes, blueberry, raspberry and beautiful landscaped back yard. This is a must see! lots of space, and dining room. Second bedroom and 1.5 baths on the main level. Berry bushes, blueberry, raspberry and beautiful landscaped back yard. This is a must see!
Home Details
Home Type
- Single Family
Est. Annual Taxes
- $2,707
Year Built
- Built in 1993
Lot Details
- 0.3 Acre Lot
- Lot Dimensions are 69x270x61x31
- Private Waterfront
- 69 Feet of Waterfront
- Shrub
- Level Lot
- Sprinkler System
- Garden
Home Design
- A-Frame Home
- Composition Roof
Interior Spaces
- 2,092 Sq Ft Home
- 2-Story Property
- Ceiling Fan
- Insulated Windows
- Window Treatments
- Window Screens
- Mud Room
- Living Room with Fireplace
- Water Views
- Basement Fills Entire Space Under The House
- Attic Fan
Kitchen
- Oven
- Microwave
- Dishwasher
- Kitchen Island
Flooring
- Stone
- Ceramic Tile
Bedrooms and Bathrooms
- 4 Bedrooms | 1 Main Level Bedroom
Laundry
- Laundry on main level
- Dryer
Outdoor Features
- Water Access
- Boathouse
- Docks
- Deck
- Patio
- Shed
- Storage Shed
- Porch
Utilities
- Forced Air Heating and Cooling System
- Heating System Uses Natural Gas
- Well
- Natural Gas Water Heater
- High Speed Internet
- Cable TV Available
Ownership History
Purchase Details
Home Financials for this Owner
Home Financials are based on the most recent Mortgage that was taken out on this home.Purchase Details
Home Financials for this Owner
Home Financials are based on the most recent Mortgage that was taken out on this home.Purchase Details
Home Financials for this Owner
Home Financials are based on the most recent Mortgage that was taken out on this home.Purchase Details
Similar Homes in Muskegon, MI
Home Values in the Area
Average Home Value in this Area
Purchase History
| Date | Buyer | Sale Price | Title Company |
|---|---|---|---|
| Costeiu Timothy | $405,000 | Chicago Title Of Mi Inc | |
| Carney Richard Andrew | -- | River Valley Title | |
| Carney Richard A | -- | None Available | |
| The Mildred E Jawor Trust | -- | None Available |
Mortgage History
| Date | Status | Borrower | Loan Amount |
|---|---|---|---|
| Open | Costeiu Timothy | $364,500 | |
| Previous Owner | Carney Richard | $85,800 | |
| Previous Owner | Carney Richard A | $88,000 | |
| Previous Owner | Carney Richard Andrew | $44,300 | |
| Previous Owner | Carney Richard Andrew | $92,500 | |
| Previous Owner | Carney Richard A | $95,000 |
Property History
| Date | Event | Price | Change | Sq Ft Price |
|---|---|---|---|---|
| 08/31/2021 08/31/21 | Sold | $405,000 | -3.6% | $194 / Sq Ft |
| 08/02/2021 08/02/21 | Pending | -- | -- | -- |
| 07/12/2021 07/12/21 | For Sale | $420,000 | -- | $201 / Sq Ft |
Tax History Compared to Growth
Tax History
| Year | Tax Paid | Tax Assessment Tax Assessment Total Assessment is a certain percentage of the fair market value that is determined by local assessors to be the total taxable value of land and additions on the property. | Land | Improvement |
|---|---|---|---|---|
| 2024 | $1,732 | $190,200 | $0 | $0 |
| 2023 | $1,656 | $159,100 | $0 | $0 |
| 2022 | $4,832 | $134,500 | $0 | $0 |
| 2021 | $2,733 | $117,400 | $0 | $0 |
| 2020 | $2,707 | $114,800 | $0 | $0 |
| 2019 | $2,569 | $107,500 | $0 | $0 |
| 2018 | $2,508 | $96,600 | $0 | $0 |
| 2017 | $2,456 | $97,000 | $0 | $0 |
| 2016 | $820 | $94,000 | $0 | $0 |
| 2015 | -- | $93,700 | $0 | $0 |
| 2014 | -- | $85,400 | $0 | $0 |
| 2013 | -- | $60,200 | $0 | $0 |
Agents Affiliated with this Home
-
Diana Musk

Seller's Agent in 2021
Diana Musk
Lakeshore Connection Real Est.
(231) 730-8044
33 Total Sales
-
Matthew VandeWater

Buyer's Agent in 2021
Matthew VandeWater
City2Shore Gateway Group
(616) 890-1529
1 in this area
24 Total Sales
Map
Source: Southwestern Michigan Association of REALTORS®
MLS Number: 21027239
APN: 11-016-100-0007-00
- 5657 Harding Ave
- 444 Whispering Oaks Dr
- 278 Vista Terrace
- 62 S Kensington St
- 70 S Kensington St
- 414 Sabine Dr Unit 12
- 152 S Stewart St
- 41 S Wilson St
- 5748 Richmond Ave
- 6493 White Rd
- 6001 Savannah Way Unit 36
- 5678 Leona Ave
- 412 Sabine Dr Unit 11
- 5694 Colleen Ave
- 653 Chatterson Rd
- 4973 Lumberman Ln
- 567 Harvest Ln
- 646 Chandler St
- 241 Jayden Dr
- 800 S Wolf Lake Rd
- 5725 Harding Ave
- 5735 Harding Ave
- 5719 Harding Ave
- 5739 Harding Ave
- 5745 Harding Ave
- 5709 Harding Ave
- 453 Hazel Ct
- 5707 Harding Ave
- 5724 Harding Ave
- 446 Hazel Ct
- 5711 Harding Ave
- 5712 Harding Ave
- 463 Hazel Ct
- 5703 Harding Ave
- 460 Hazel Ct
- 471 Hazel Ct
- 448 N Wolf Lake Rd
- 380 Whispering Oaks Dr
- 462 N Wolf Lake Rd
- 470 Hazel Ct
