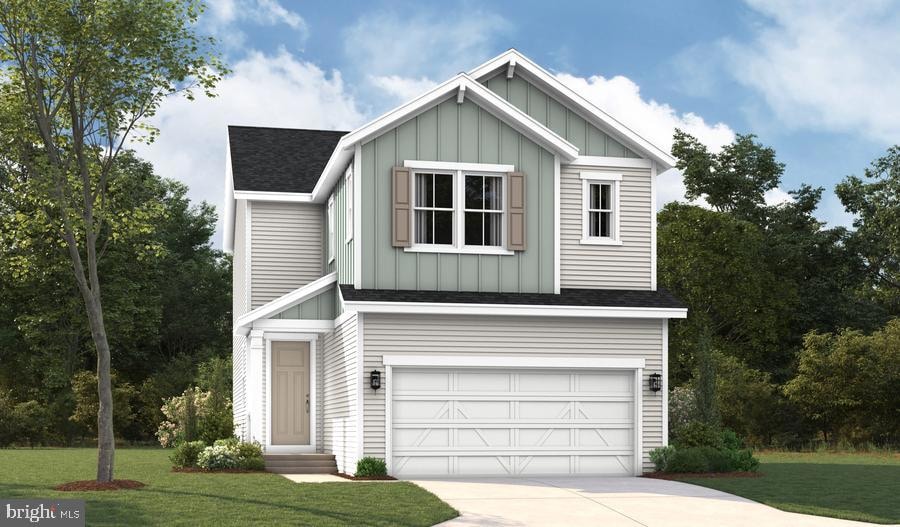
5725 Howard Dr Glen Burnie, MD 21061
Estimated payment $4,263/month
Highlights
- New Construction
- Craftsman Architecture
- Stainless Steel Appliances
- Gourmet Kitchen
- Upgraded Countertops
- Family Room Off Kitchen
About This Home
ASK ABOUT SPECIAL FINANCING! This brand new Lana by Richmond American will be move-in ready this summer! The main floor of the charming Lana plan offers an inviting great room, a powder room, and a gourmet kitchen with a convenient island. Upstairs, you’ll find three elegant bedrooms, including an impressive primary suite showcasing a roomy walk-in closet and a deluxe bath with double sinks. A secondary bath, a central laundry, and a finished basement complete this home. You’ll love the professionally curated fixtures and finishes! Enclave at Arundel Hills is an exciting new community in Glen Burnie. It offers easy access to major employers in Baltimore, Annapolis, and Washington D.C. via I-695 and I-97, and is located just minutes from Fort Meade. Residents can also appreciate close proximity to desirable shopping, dining, and entertainment options. Choose from an attractive array of single-family homes, each boasting the designer details and in-demand features today’s homebuyers are seeking! Model is OPEN but visitors are encouraged to call ahead to be guaranteed a dedicated appointment.
Home Details
Home Type
- Single Family
Year Built
- Built in 2025 | New Construction
Lot Details
- 2,997 Sq Ft Lot
- No Through Street
- Back and Side Yard
- Property is in excellent condition
HOA Fees
- $13 Monthly HOA Fees
Parking
- 2 Car Attached Garage
- 2 Driveway Spaces
- Front Facing Garage
- Garage Door Opener
Home Design
- Craftsman Architecture
- Contemporary Architecture
- Shingle Roof
- Stone Siding
- Vinyl Siding
- Passive Radon Mitigation
- Concrete Perimeter Foundation
Interior Spaces
- Property has 3 Levels
- Ceiling height of 9 feet or more
- Recessed Lighting
- Electric Fireplace
- ENERGY STAR Qualified Windows
- Sliding Doors
- ENERGY STAR Qualified Doors
- Family Room Off Kitchen
Kitchen
- Gourmet Kitchen
- Built-In Oven
- Cooktop with Range Hood
- Built-In Microwave
- Dishwasher
- Stainless Steel Appliances
- Kitchen Island
- Upgraded Countertops
- Disposal
Flooring
- Carpet
- Ceramic Tile
- Luxury Vinyl Plank Tile
Bedrooms and Bathrooms
- 3 Bedrooms
- En-Suite Bathroom
- Walk-In Closet
- Walk-in Shower
Laundry
- Laundry on upper level
- Washer and Dryer Hookup
Finished Basement
- Sump Pump
- Basement Windows
Utilities
- Central Air
- Heating Available
- Programmable Thermostat
- Tankless Water Heater
Additional Features
- ENERGY STAR Qualified Equipment for Heating
- Exterior Lighting
Community Details
- Association fees include common area maintenance
- Built by Richmond American Homes
- Enclave At Arundel Hills Subdivision, Lana Floorplan
Listing and Financial Details
- Tax Lot 15
Map
Home Values in the Area
Average Home Value in this Area
Property History
| Date | Event | Price | Change | Sq Ft Price |
|---|---|---|---|---|
| 05/22/2025 05/22/25 | Price Changed | $649,999 | 0.0% | $344 / Sq Ft |
| 05/21/2025 05/21/25 | For Sale | $649,999 | 0.0% | $315 / Sq Ft |
| 05/20/2025 05/20/25 | For Sale | $650,318 | -- | $344 / Sq Ft |
Similar Homes in Glen Burnie, MD
Source: Bright MLS
MLS Number: MDAA2115458
- 5737 Howard Dr
- 5722 Howard Dr
- 5721 Howard Dr
- 5716 Howard Dr
- 5716 Howard Dr
- 105 Juniper Cir
- 709 Greentree Rd
- 103 S Midfield Rd
- 1607 W Furnace Branch Rd
- 6424 Saint Phillips Rd
- 908 Wanda Rd
- 331 E Maple Rd
- 903 Hammonds Ln
- 0 Laurel Rd
- 30 Archwood Ave
- 33 Mapledale Ave
- 5 Mountain Rd
- 314 Elizabeth Ave
- 227 Elizabeth Ave
- 608 Cresswell Rd
- 416 Hillview Dr
- 6410 Benton Oak Ct
- 25 Birch Ave
- 6533 Cedar Furnace Cir
- 6444 Lamplighter Ridge
- 242 Bishop Ave
- 412 Broadview Blvd N
- 211 Maple Ave
- 304 Juneberry Way Unit 3C
- 116 B Warwickshire Ln
- 114 Ferndale Rd
- 7 Hollins Ferry Rd S
- 300 Ryan Rd
- 90 Hammonds Ln
- 105 Reddish Hill Way
- 112 Water Fountain Way Unit 302
- 820 Concorde Cir
- 103 Water Fountain Way Unit 301
- 6505 Polynesian Ln
- 132 Bethlehem Place
