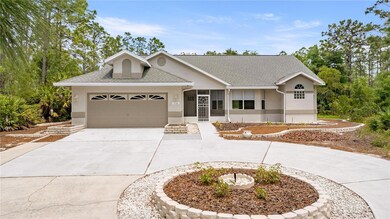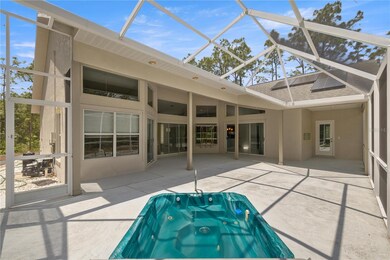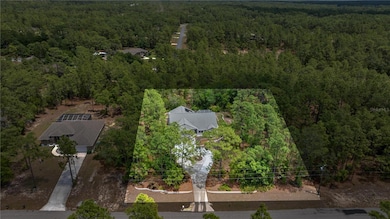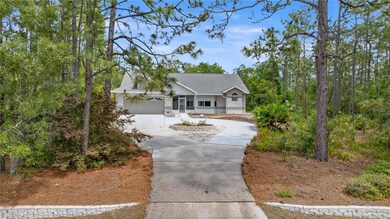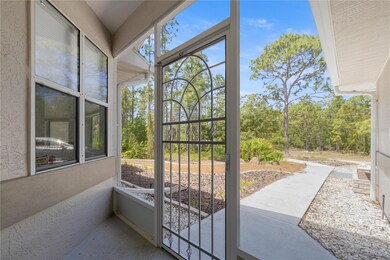
5725 N Durango Terrace Beverly Hills, FL 34465
Estimated payment $2,347/month
Highlights
- Community Stables
- View of Trees or Woods
- Contemporary Architecture
- Heated Spa
- Clubhouse
- Cathedral Ceiling
About This Home
This Delightful, Spacious Pine Ridge 3/2/2, 2005 heated sq ft home sits on a One Acre lot with lovely curb appeal! SELLERS CONCESSION TOWARDS BUYERS CLOSING COST or UPDATES! A split Bedroom plan With a Formal Living room/Dining area & Open Plan Kitchen & Family Room with Nook, Breakfast Bar, Deem Custom Cabinetry w/ crown molding & SKYLIGHT. Vaulted ceilings in main living areas and Master bedroom. 9”4” Ceilings in all other rooms. All bedrooms have walk in closets! Laundry room has dual closets. 3 sets of sliders (2 triple sliders) open to an expansive 866 sq ft screened lanai with Inground Spa (spa pump new 2025) with covered lanai area & room for a pool! Second bath door opens to lanai . Seller will pay off solar panels at closing or transfer lease to new owner- Your choice!. The roof has an inspection certification. Home was recently appraised April 2025. New HVAC 2023, ducts were cleaned. New front door with covered & screened porch. Outside was recently painted & just power washed. Screened in front porch. Doors to outside from laundry room & garage , Irrigation for gardens and lawn! Home sits high & dry with circular concrete driveway. Short driving distance to new on ramp to Suncoast Hwy, medical, schools, shopping, & restaurants! Tennis courts, Riding Trails, Stable to board a horse, & clubhouse! Pine Ridge Estates is one of the largest equestrian centers in Citrus County, Florida with approximately 50 miles of equestrian horse trails. community center with a variety of daily activities, & ample tennis courts, horse shoe pits, shuffle board and a new playground.
Last Listed By
1ST CLASS REAL EST PREMIER GRP Brokerage Phone: 470-509-3301 License #3490989 Listed on: 04/30/2025

Home Details
Home Type
- Single Family
Est. Annual Taxes
- $1,659
Year Built
- Built in 1992
Lot Details
- 1 Acre Lot
- Lot Dimensions are 175x250
- West Facing Home
- Mature Landscaping
- Irrigation Equipment
- Landscaped with Trees
- Property is zoned RUR
HOA Fees
- $9 Monthly HOA Fees
Parking
- 2 Car Attached Garage
- Circular Driveway
Home Design
- Contemporary Architecture
- Slab Foundation
- Shingle Roof
- Block Exterior
- Stucco
Interior Spaces
- 2,005 Sq Ft Home
- 1-Story Property
- Shelving
- Cathedral Ceiling
- Ceiling Fan
- Shades
- Blinds
- Drapes & Rods
- Sliding Doors
- Entrance Foyer
- Family Room Off Kitchen
- Formal Dining Room
- Inside Utility
- Views of Woods
Kitchen
- Breakfast Bar
- Walk-In Pantry
- Range
- Microwave
Flooring
- Carpet
- Ceramic Tile
Bedrooms and Bathrooms
- 3 Bedrooms
- Walk-In Closet
- 2 Full Bathrooms
Laundry
- Laundry Room
- Dryer
- Washer
Pool
- Heated Spa
- In Ground Spa
Outdoor Features
- Covered patio or porch
- Rain Gutters
- Private Mailbox
Schools
- Central Ridge Elementary School
- Crystal River Middle School
- Crystal River High School
Utilities
- Central Air
- Heat Pump System
- Septic Tank
- High Speed Internet
Listing and Financial Details
- Visit Down Payment Resource Website
- Legal Lot and Block 2 / 117
- Assessor Parcel Number 18E-17S-32-0010-01170-0020
Community Details
Overview
- Pine Ridge Poa/Gail Denny Association, Phone Number (252) 746-0899
- Pine Ridge Unit 01 Subdivision
Amenities
- Clubhouse
Recreation
- Tennis Courts
- Pickleball Courts
- Community Stables
- Horses Allowed in Community
- Trails
Map
Home Values in the Area
Average Home Value in this Area
Tax History
| Year | Tax Paid | Tax Assessment Tax Assessment Total Assessment is a certain percentage of the fair market value that is determined by local assessors to be the total taxable value of land and additions on the property. | Land | Improvement |
|---|---|---|---|---|
| 2024 | $1,613 | $141,752 | -- | -- |
| 2023 | $1,613 | $137,623 | $0 | $0 |
| 2022 | $1,509 | $133,615 | $0 | $0 |
| 2021 | $1,447 | $129,723 | $0 | $0 |
| 2020 | $1,385 | $191,630 | $15,060 | $176,570 |
| 2019 | $1,364 | $170,290 | $14,860 | $155,430 |
| 2018 | $1,334 | $163,603 | $13,560 | $150,043 |
| 2017 | $1,326 | $120,200 | $13,830 | $106,370 |
| 2016 | $1,338 | $117,728 | $13,980 | $103,748 |
| 2015 | $1,354 | $116,910 | $14,280 | $102,630 |
| 2014 | $1,380 | $115,982 | $16,475 | $99,507 |
Property History
| Date | Event | Price | Change | Sq Ft Price |
|---|---|---|---|---|
| 04/27/2025 04/27/25 | For Sale | $392,000 | -- | $196 / Sq Ft |
Purchase History
| Date | Type | Sale Price | Title Company |
|---|---|---|---|
| Deed | $119,500 | -- | |
| Deed | $12,000 | -- |
Mortgage History
| Date | Status | Loan Amount | Loan Type |
|---|---|---|---|
| Closed | $25,000 | Future Advance Clause Open End Mortgage |
Similar Homes in the area
Source: Stellar MLS
MLS Number: OM700355
APN: 18E-17S-32-0010-01170-0020
- 5784 N Durango Terrace
- 5816 N Durango Terrace
- 5886 W Pawnee Dr
- 5923 N Buffalo Dr
- 5873 W Conestoga St
- 5895 W Conestoga St
- 6167 W Rio Grande Dr
- 5355 N Tee Pee Dr
- 6101 N Navy Terrace
- 6158 N Navy Terrace
- 5400 W Conestoga St
- 6055 W Rio Grande Dr
- 6020 W Rio Grande Dr
- 6325 W Rio Grande Dr
- 6254 W Deadwood Ln
- 5354 N Tee Pee Dr
- 5281 W Cisco St
- 6288 W Baghdad St
- 6473 W Baghdad St
- 5885 W Rodeo Ln

