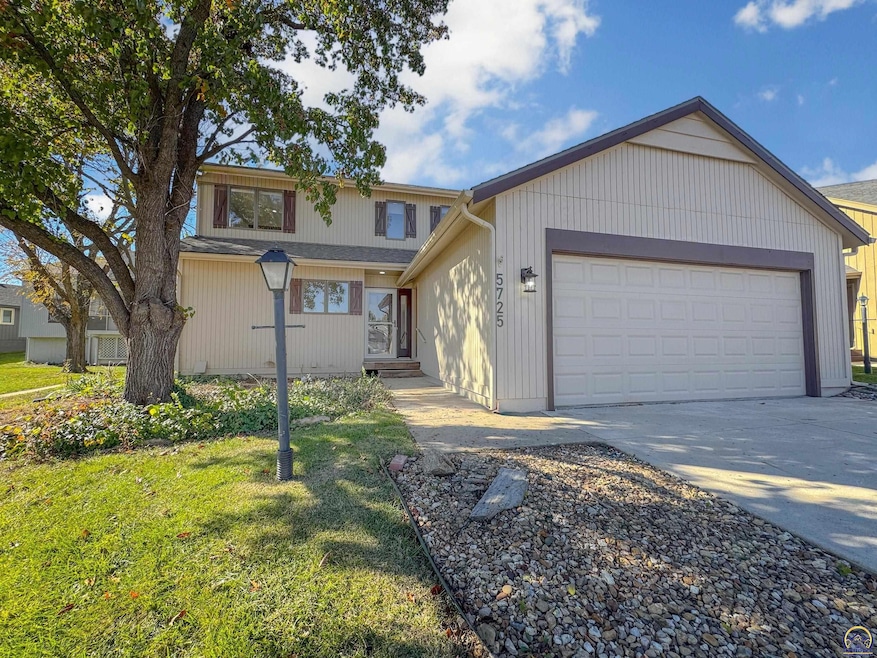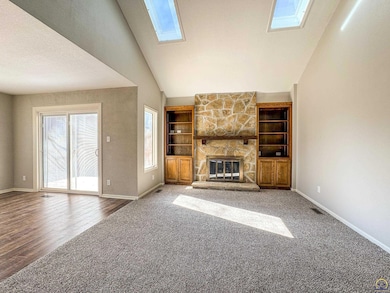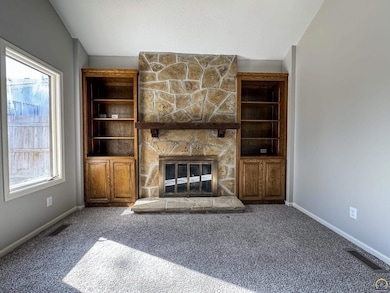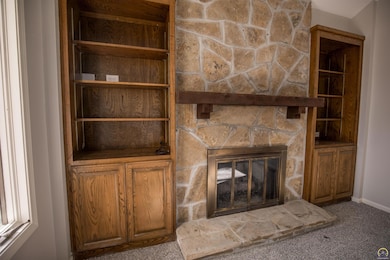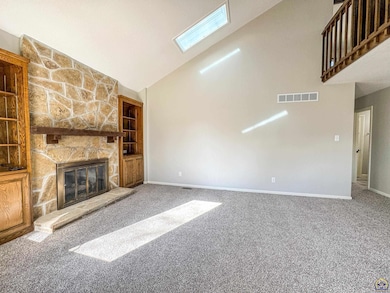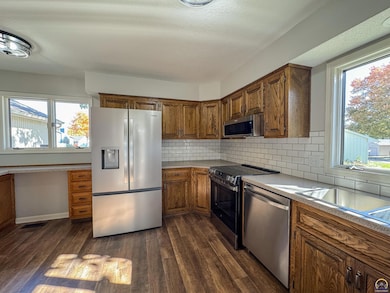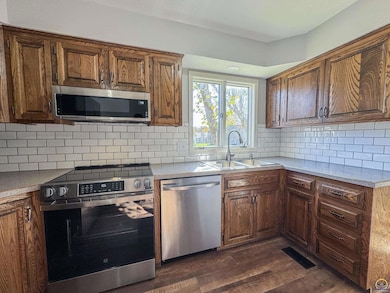5725 SW Quail Cove Cir Topeka, KS 66614
Southwest Topeka NeighborhoodEstimated payment $1,995/month
Total Views
3,185
3
Beds
2.5
Baths
2,330
Sq Ft
$127
Price per Sq Ft
Highlights
- Popular Property
- Tennis Courts
- Deck
- Farley Elementary School Rated A-
- In Ground Pool
- Recreation Room
About This Home
Just listed in the desirable Quail Cove subdivision! Enjoy maintenance-free living with snow removal, lawn care, a community pool, and tennis courts included. This home has been fully remodeled from top to bottom with new paint, lighting, flooring, and stainless steel appliances. The freshly refinished basement adds extra living space, and a brand-new sewer line offers peace of mind. Located in the highly sought-after Washburn Rural School District, this beautiful turn-key home is ready for you to move right in and start enjoying all that Quail Cove has to offer!
Home Details
Home Type
- Single Family
Est. Annual Taxes
- $3,299
Year Built
- Built in 1979
Lot Details
- 2,614 Sq Ft Lot
- Cul-De-Sac
HOA Fees
- $165 Monthly HOA Fees
Parking
- 2 Car Attached Garage
- Automatic Garage Door Opener
Home Design
- Frame Construction
- Composition Roof
- Stick Built Home
Interior Spaces
- 2,330 Sq Ft Home
- Sheet Rock Walls or Ceilings
- Ceiling height of 10 feet or more
- Family Room
- Living Room with Fireplace
- Combination Dining and Living Room
- Recreation Room
- Carpet
- Laundry Room
Kitchen
- Electric Cooktop
- Microwave
- Dishwasher
Bedrooms and Bathrooms
- 3 Bedrooms
Finished Basement
- Basement Fills Entire Space Under The House
- Laundry in Basement
Outdoor Features
- In Ground Pool
- Tennis Courts
- Deck
Schools
- Indian Hills Elementary School
- Washburn Rural Middle School
- Washburn Rural High School
Listing and Financial Details
- Assessor Parcel Number R60212
Community Details
Overview
- Association fees include trash, lawn care, snow removal, management, pool, tennis court(s), walking trails, road maintenance
- Quailcovehoaboard@Gmail.Com Association
- Foxcroft Subdivision
Recreation
- Community Pool
Map
Create a Home Valuation Report for This Property
The Home Valuation Report is an in-depth analysis detailing your home's value as well as a comparison with similar homes in the area
Home Values in the Area
Average Home Value in this Area
Tax History
| Year | Tax Paid | Tax Assessment Tax Assessment Total Assessment is a certain percentage of the fair market value that is determined by local assessors to be the total taxable value of land and additions on the property. | Land | Improvement |
|---|---|---|---|---|
| 2025 | $3,299 | $22,084 | -- | -- |
| 2023 | $3,299 | $21,020 | $0 | $0 |
| 2022 | $3,008 | $18,937 | $0 | $0 |
| 2021 | $2,687 | $16,909 | $0 | $0 |
| 2020 | $2,508 | $16,104 | $0 | $0 |
| 2019 | $2,437 | $15,635 | $0 | $0 |
| 2018 | $2,358 | $15,179 | $0 | $0 |
| 2017 | $2,339 | $14,881 | $0 | $0 |
| 2014 | $2,366 | $14,881 | $0 | $0 |
Source: Public Records
Property History
| Date | Event | Price | List to Sale | Price per Sq Ft | Prior Sale |
|---|---|---|---|---|---|
| 11/09/2025 11/09/25 | For Sale | $295,000 | +47.6% | $127 / Sq Ft | |
| 03/11/2025 03/11/25 | Sold | -- | -- | -- | View Prior Sale |
| 02/20/2025 02/20/25 | Pending | -- | -- | -- | |
| 02/06/2025 02/06/25 | For Sale | $199,900 | +42.8% | $85 / Sq Ft | |
| 05/16/2014 05/16/14 | Sold | -- | -- | -- | View Prior Sale |
| 04/17/2014 04/17/14 | Pending | -- | -- | -- | |
| 04/08/2014 04/08/14 | For Sale | $140,000 | -- | $58 / Sq Ft |
Source: Sunflower Association of REALTORS®
Purchase History
| Date | Type | Sale Price | Title Company |
|---|---|---|---|
| Deed | -- | None Listed On Document | |
| Quit Claim Deed | -- | None Listed On Document | |
| Warranty Deed | -- | Chicago Title |
Source: Public Records
Mortgage History
| Date | Status | Loan Amount | Loan Type |
|---|---|---|---|
| Open | $200,000 | New Conventional | |
| Previous Owner | $109,600 | New Conventional |
Source: Public Records
Source: Sunflower Association of REALTORS®
MLS Number: 242103
APN: 145-16-0-20-01-033-000
Nearby Homes
- 2952 SW Woodstock Ln
- 3022 SW Hunters Ln
- 3019 SW Arrowhead Rd
- 3039 SW Maupin Ln Unit 203
- 5623 SW Hawick Ln
- 2906 SW Foxcroft 3 Ct
- 3101 SW Wanamaker Dr Unit 103
- 3101 SW Wanamaker Dr Unit 13
- 5719 SW 27th St
- 3101 SW Muirfield Ct
- 3213 SW Kent St
- 8008 SW 26th Terrace Unit Lot 8, Block B
- 8016 SW 26th Terrace Unit Lot 10, Block B
- 5507 SW Chapella St
- 000 U S 75
- 5218 SW 28th St
- 000 SW Armstrong Ave
- 5120 SW 32nd Terrace
- 5644 SW 36th St
- 6040 SW 25th St
- 2937 SW Mcclure Rd
- 2759 SW Fairlawn Rd
- 3330 SW Mariposa Place
- 2744 SW Villa West Dr
- 5820 SW Candletree Dr
- 2536 SW Brandywine Ln
- 2745 SW Villa West Dr
- 5201 SW 34th St
- 3200-3330 SW Eveningside Dr
- 5237 SW 20th Terrace
- 2940 SW Gage Blvd
- 1999 SW Regency Parkway Dr
- 3600 SW Gage Blvd
- 3211 SW Twilight Ct
- 3930 SW Twilight Dr
- 3500 SW 29th St
- 2908 SW 31st Ct
- 3201 SW Randolph Ave
- 3441 SW Burlingame Rd
- 2409 SW 21st St
