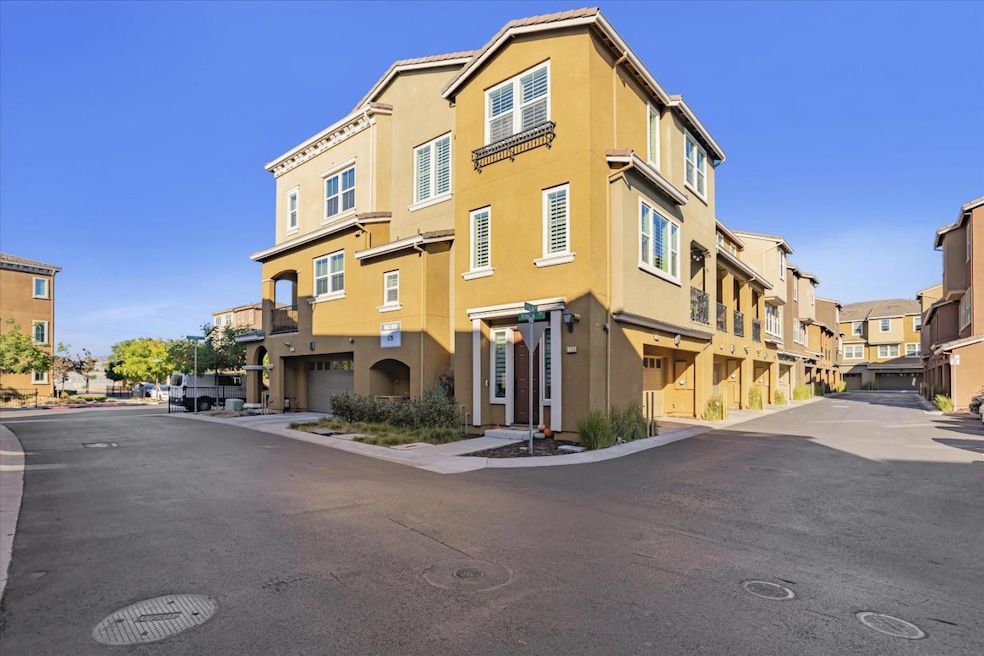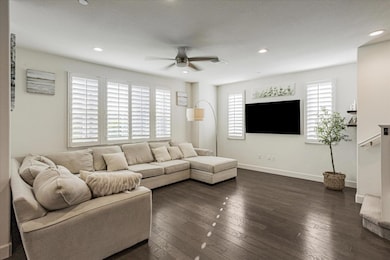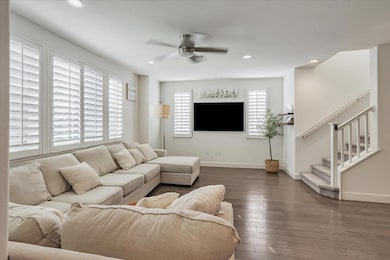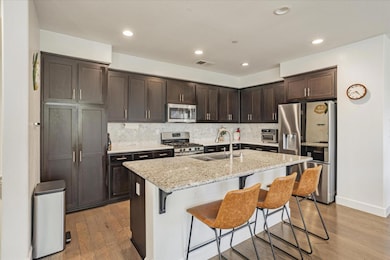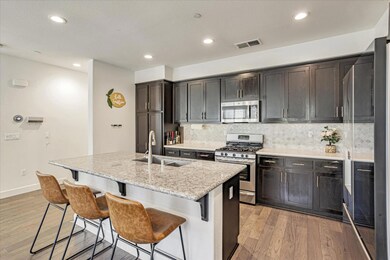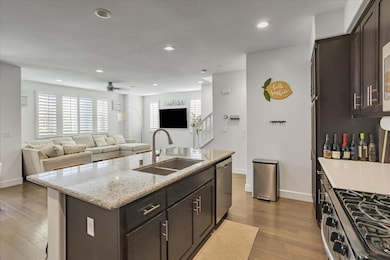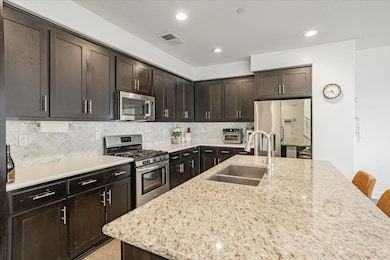
5725 Vinca Rd Newark, CA 94560
Birch Grove NeighborhoodHighlights
- Horse Property
- Granite Countertops
- Kitchen Island
- Wood Flooring
- Open to Family Room
- Forced Air Heating and Cooling System
About This Home
As of November 2024Corner lot and end unit! Welcome to this modern and sleek townhouse that offers an exceptional living experience with its spacious and well-designed layout and tons of natural lights. Traditional townhouse with no neighbor above or below. It features 2 bedrooms, 2.5 baths and a 2-car side-by-side garage that provides ample storage space and easy access to your vehicles. Tastefully upgrades throughout. High ceiling and open concept features! The chef-grade kitchen includes custom white shaker cabinets, modern full mosaic tile backsplash, natural stone countertop, high end stainless steel appliances, supersize island. Formal dining area and private patio is perfect for entertaining. Beautiful floors in the main level and upgraded carpets throughout. Central AC and heating. Water softener. EV charger. The primary suite boasts a spacious walk-in closet and double sink vanities, providing a luxurious and relaxing experience. Few minutes walking to BJs restaurant, AMC, Costco and New Park Mall. Easy access to freeway 880 & Bart. Walking distance to the company commute buses stop and Starbucks. Close to the desirable Challenger school and park. HOA including all common area maintenance, trash removal, roof and playground structure. No rental restriction. Won't last long!
Last Buyer's Agent
Helen Lin
Giant Realty License #01810626
Townhouse Details
Home Type
- Townhome
Est. Annual Taxes
- $11,028
Year Built
- Built in 2017
Parking
- 2 Car Garage
Interior Spaces
- 1,500 Sq Ft Home
- 3-Story Property
- Family or Dining Combination
- Washer and Dryer
Kitchen
- Open to Family Room
- Gas Oven
- Self-Cleaning Oven
- Gas Cooktop
- Dishwasher
- Kitchen Island
- Granite Countertops
- Quartz Countertops
- Disposal
Flooring
- Wood
- Carpet
Bedrooms and Bathrooms
- 2 Bedrooms
Utilities
- Forced Air Heating and Cooling System
- Vented Exhaust Fan
Additional Features
- Horse Property
- 1,050 Sq Ft Lot
Community Details
- Property has a Home Owners Association
- Association fees include common area electricity, common area gas, exterior painting, garbage, insurance - common area, landscaping / gardening, maintenance - common area, maintenance - exterior
- Primer Association
Listing and Financial Details
- Assessor Parcel Number 092A-2601-050
Ownership History
Purchase Details
Home Financials for this Owner
Home Financials are based on the most recent Mortgage that was taken out on this home.Purchase Details
Home Financials for this Owner
Home Financials are based on the most recent Mortgage that was taken out on this home.Purchase Details
Home Financials for this Owner
Home Financials are based on the most recent Mortgage that was taken out on this home.Similar Homes in Newark, CA
Home Values in the Area
Average Home Value in this Area
Purchase History
| Date | Type | Sale Price | Title Company |
|---|---|---|---|
| Grant Deed | $1,025,000 | Old Republic Title Company | |
| Grant Deed | $845,000 | Chicago Title Company | |
| Grant Deed | $769,500 | First American Title Company |
Mortgage History
| Date | Status | Loan Amount | Loan Type |
|---|---|---|---|
| Open | $615,000 | New Conventional | |
| Previous Owner | $200,000 | Credit Line Revolving | |
| Previous Owner | $676,000 | New Conventional | |
| Previous Owner | $320,000 | New Conventional |
Property History
| Date | Event | Price | Change | Sq Ft Price |
|---|---|---|---|---|
| 06/16/2025 06/16/25 | Off Market | $845,000 | -- | -- |
| 02/04/2025 02/04/25 | Off Market | $845,000 | -- | -- |
| 11/21/2024 11/21/24 | Sold | $1,025,000 | +2.5% | $683 / Sq Ft |
| 10/24/2024 10/24/24 | Pending | -- | -- | -- |
| 10/04/2024 10/04/24 | For Sale | $999,999 | +18.3% | $667 / Sq Ft |
| 10/02/2020 10/02/20 | Sold | $845,000 | -0.6% | $563 / Sq Ft |
| 09/07/2020 09/07/20 | Pending | -- | -- | -- |
| 08/26/2020 08/26/20 | Price Changed | $849,900 | -1.2% | $567 / Sq Ft |
| 07/22/2020 07/22/20 | For Sale | $859,900 | 0.0% | $573 / Sq Ft |
| 07/17/2020 07/17/20 | Pending | -- | -- | -- |
| 07/16/2020 07/16/20 | For Sale | $859,900 | -- | $573 / Sq Ft |
Tax History Compared to Growth
Tax History
| Year | Tax Paid | Tax Assessment Tax Assessment Total Assessment is a certain percentage of the fair market value that is determined by local assessors to be the total taxable value of land and additions on the property. | Land | Improvement |
|---|---|---|---|---|
| 2025 | $11,028 | $1,025,000 | $307,500 | $717,500 |
| 2024 | $11,028 | $896,713 | $269,014 | $627,699 |
| 2023 | $10,741 | $879,137 | $263,741 | $615,396 |
| 2022 | $10,620 | $861,900 | $258,570 | $603,330 |
| 2021 | $10,359 | $845,000 | $253,500 | $591,500 |
| 2020 | $10,020 | $816,486 | $244,924 | $571,562 |
| 2019 | $9,875 | $800,483 | $240,124 | $560,359 |
| 2018 | $9,732 | $784,788 | $235,416 | $549,372 |
| 2017 | $1,729 | $114,672 | $114,672 | $0 |
| 2016 | $1,368 | $112,424 | $112,424 | $0 |
Agents Affiliated with this Home
-
Erica Wong

Seller's Agent in 2024
Erica Wong
168 Realty
(415) 990-1928
3 in this area
229 Total Sales
-
H
Buyer's Agent in 2024
Helen Lin
Giant Realty
-
Murrey Kehrlein

Seller's Agent in 2020
Murrey Kehrlein
Sereno Group
(925) 260-2430
1 in this area
11 Total Sales
-
Michael Ramos

Buyer's Agent in 2020
Michael Ramos
Momentum Realty
(408) 807-4673
3 in this area
248 Total Sales
Map
Source: MLSListings
MLS Number: ML81982723
APN: 092A-2601-050-00
- 38984 Primula Terrace
- 38920 Snapdragon Place
- 5603 Wintergreen Dr
- 38532 Cedar Blvd
- 38496 Ambrosia St
- 38450 Ambrosia St
- 5965 Moores Ave
- 38476 Cedar Blvd
- 38468 Cedar Blvd
- 38450 Cedar Blvd
- 6009 Moores Ave
- Rosario Plan at Marabel
- Sierra Plan at Marabel
- Olvera Plan at Marabel
- Ronda Plan at Marabel
- Medina Plan at Marabel
- Sidonia Plan at Marabel
- 5953 Bellflower Dr
- 6031 Peppertree Ct
- 38262 Luma Terrace
