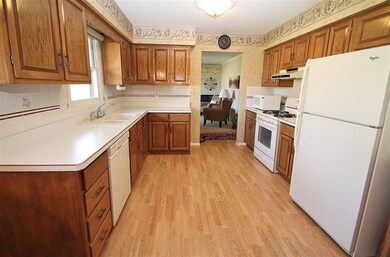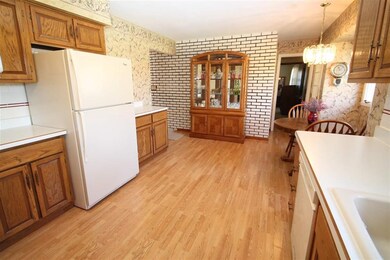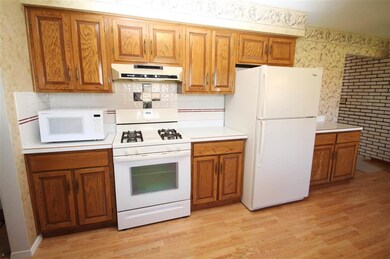
5726 Chevy Chase Ln Rockford, IL 61107
Estimated Value: $223,775 - $247,000
Highlights
- Ranch Style House
- Shed
- Water Softener
- Brick or Stone Mason
- Forced Air Heating and Cooling System
- Gas Fireplace
About This Home
As of January 2021Beautifully maintained ranch home with 1578 square feet of living space on the main level and additional 530 square feet in the lower level! The tiled foyer welcomes you into the living room w/lots of natural light. The eat-in kitchen features oak cabinets, neutral countertops, tiled backsplash, wood laminate flooring, and additional cabinet space and has a door to the fantastic three season porch overlooking the manicured backyard with a shed. The family room boasts of a corner fireplace with stacked stone surround, crown molding and has a door to the 2 car garage. The master suite is extra-large and has a full bath with a tiled surround shower. Two additional bedrooms and a full bath complete the main floor. Downstairs offer a finished rec room, desk/office area, a bonus room with a closet, a work shop and a huge laundry area with additional space with cabinets! The roof was new in 2019. County taxes! Close to shopping, restaurants, and golf course! All appliances stay!
Home Details
Home Type
- Single Family
Est. Annual Taxes
- $2,817
Year Built
- 1973
Lot Details
- 0.3
Home Design
- Ranch Style House
- Brick or Stone Mason
- Shingle Roof
- Siding
Interior Spaces
- Gas Fireplace
- Basement Fills Entire Space Under The House
Kitchen
- Stove
- Gas Range
- Dishwasher
- Disposal
Bedrooms and Bathrooms
- 3 Bedrooms
- 2 Full Bathrooms
Laundry
- Dryer
- Washer
Parking
- 2 Car Garage
- Driveway
Schools
- Brookview Elementary School
- Eisenhower Middle School
- Guilford High School
Utilities
- Forced Air Heating and Cooling System
- Heating System Uses Natural Gas
- Gas Water Heater
- Water Softener
Additional Features
- Shed
- 0.3 Acre Lot
Ownership History
Purchase Details
Home Financials for this Owner
Home Financials are based on the most recent Mortgage that was taken out on this home.Purchase Details
Similar Homes in Rockford, IL
Home Values in the Area
Average Home Value in this Area
Purchase History
| Date | Buyer | Sale Price | Title Company |
|---|---|---|---|
| Gilliam Jordan J | $155,000 | Reno & Zahm Llp | |
| Gilliam Jordan J | $155,000 | Reno & Zahm Llp | |
| Brozik Lula | $102,000 | -- |
Mortgage History
| Date | Status | Borrower | Loan Amount |
|---|---|---|---|
| Open | Gilliam Jordan J | $116,250 | |
| Closed | Gilliam Jordan J | $116,250 |
Property History
| Date | Event | Price | Change | Sq Ft Price |
|---|---|---|---|---|
| 01/15/2021 01/15/21 | Sold | $155,000 | 0.0% | $98 / Sq Ft |
| 12/16/2020 12/16/20 | Pending | -- | -- | -- |
| 12/14/2020 12/14/20 | For Sale | $155,000 | -- | $98 / Sq Ft |
Tax History Compared to Growth
Tax History
| Year | Tax Paid | Tax Assessment Tax Assessment Total Assessment is a certain percentage of the fair market value that is determined by local assessors to be the total taxable value of land and additions on the property. | Land | Improvement |
|---|---|---|---|---|
| 2023 | $4,413 | $56,571 | $10,432 | $46,139 |
| 2022 | $4,251 | $50,564 | $9,324 | $41,240 |
| 2021 | $3,606 | $46,363 | $8,549 | $37,814 |
| 2020 | $2,730 | $43,409 | $8,082 | $35,327 |
| 2019 | $2,817 | $41,373 | $7,703 | $33,670 |
| 2018 | $3,225 | $38,989 | $7,259 | $31,730 |
| 2017 | $3,184 | $37,314 | $6,947 | $30,367 |
| 2016 | $3,147 | $36,615 | $6,817 | $29,798 |
| 2015 | $3,181 | $36,615 | $6,817 | $29,798 |
| 2014 | $3,426 | $38,731 | $8,523 | $30,208 |
Agents Affiliated with this Home
-
Jayne Ragan

Seller's Agent in 2021
Jayne Ragan
DICKERSON & NIEMAN
(815) 988-7667
218 Total Sales
-
Brittany Schultz-Bye

Buyer's Agent in 2021
Brittany Schultz-Bye
DICKERSON & NIEMAN
(815) 914-0486
163 Total Sales
Map
Source: NorthWest Illinois Alliance of REALTORS®
MLS Number: 202007002
APN: 12-21-204-014
- 5739 Inverness Dr
- 5574 Knollwood Rd
- 1132 Prestwick Pkwy
- 545 Sandra Ln
- 638 Roxbury Rd
- 6108 Garrett Ln
- 5226 Parliament Place
- 950 Tivoli Dr
- 891 Tivoli Dr
- 863 Tivoli Dr
- 887 Tivoli Dr
- 849 Tivoli Dr
- 825 Tivoli Dr
- 813 Tivoli Dr
- 810 Tivoli Dr
- 801 Tivoli Dr
- 755 Tivoli Ct
- 756 Tivoli Ct
- 754 Tivoli Ct
- 742 Tivoli Ct
- 5726 Chevy Chase Ln
- 1003 Saint Andrews Way
- 5748 Chevy Chase Ln
- 1005 Saint Andrews Way
- 1012 Pine Valley Dr
- 1008 Pine Valley Dr
- 1009 Saint Andrews Way
- 5727 Chevy Chase Ln
- 1016 Pine Valley Dr
- 911 Saint Andrews Way
- 5749 Chevy Chase Ln
- 5790 Chevy Chase Ln
- 1002 St Andrews Way
- 5771 Chevy Chase Ln
- 1002 Saint Andrews Way
- 1006 Saint Andrews Way
- 1020 Pine Valley Dr
- 1011 Saint Andrews Way
- 916 Saint Andrews Way
- 912 Saint Andrews Way






