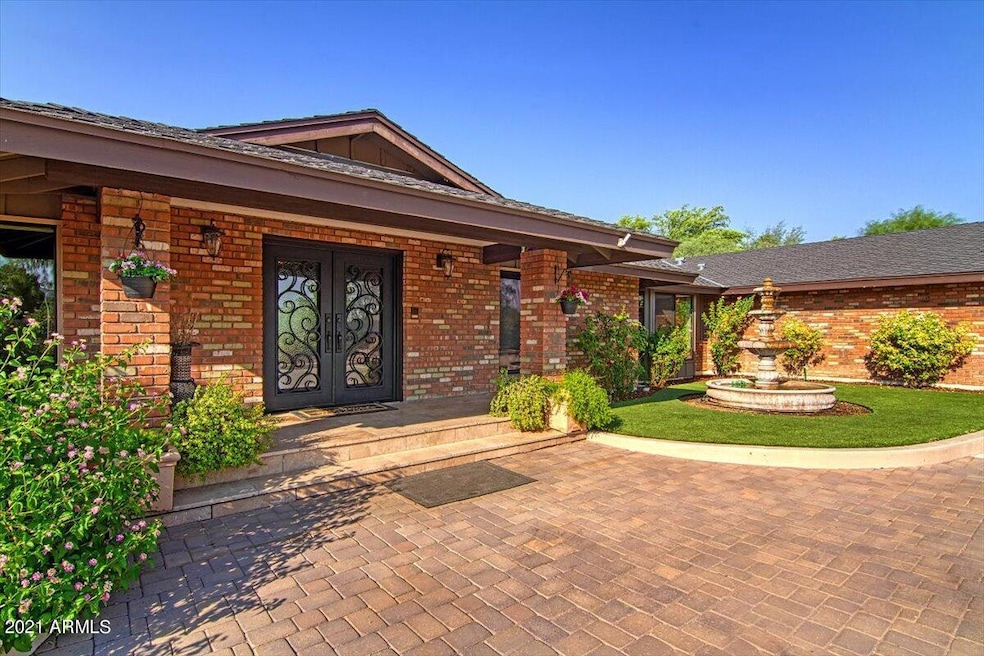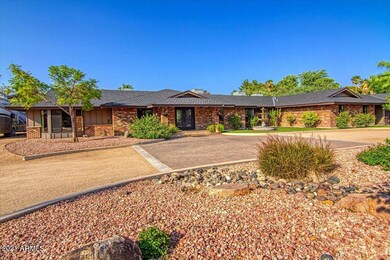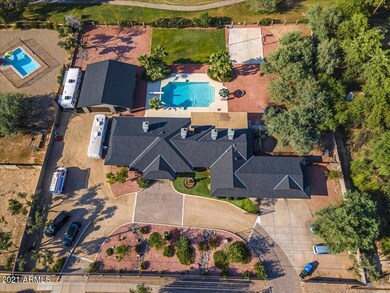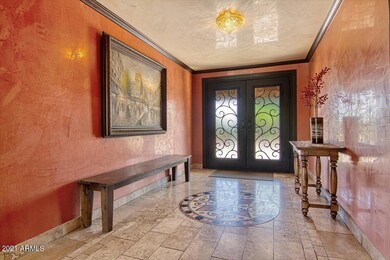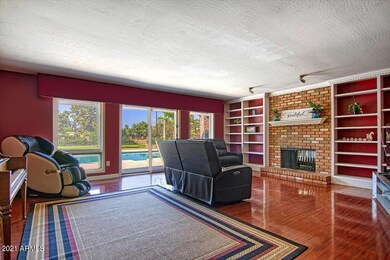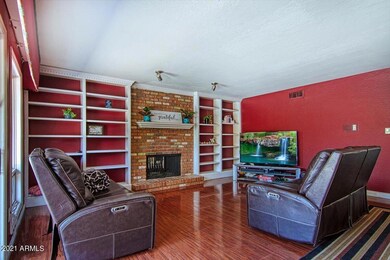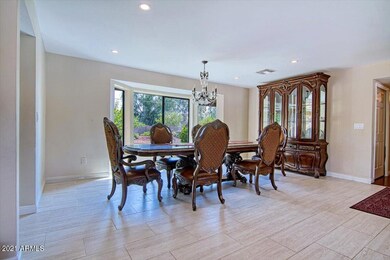
5726 E Shea Blvd Scottsdale, AZ 85254
Paradise Valley NeighborhoodEstimated Value: $1,302,000 - $2,534,000
Highlights
- Guest House
- On Golf Course
- Gated Parking
- Sequoya Elementary School Rated A
- Private Pool
- 1.15 Acre Lot
About This Home
As of March 2022Incredible, one-of-a-kind home with a full finished basement and wet bar! Entertainer's dream 1+ acre golf course lot with NO HOA and plenty of grassy area for children or pets! Centrally located on the edge of Paradise Valley and entertainment. Imagine cooking in your newly remodeled gourmet chef's kitchen or enjoying time on the patio with views of the beautiful Orange Tree Golf Course! The enormous pebble tec diving pool is something to see in-person! Numerous updates include; roof, flooring, bathrooms kitchen, two 10ft large sliding doors and new pool pump. Wait until you see the detached 4 car garage/workshop & huge area for RV parking and all of your other toys. Maximum convenience & save time with RV hookup and dump station on property. One bedroom detached guest house will allow for excellent rental income! The possibilities are endless with this one!
Last Agent to Sell the Property
W and Partners, LLC License #SA662081000 Listed on: 09/17/2021

Home Details
Home Type
- Single Family
Est. Annual Taxes
- $7,012
Year Built
- Built in 1977
Lot Details
- 1.15 Acre Lot
- On Golf Course
- Wrought Iron Fence
- Artificial Turf
- Front and Back Yard Sprinklers
- Sprinklers on Timer
- Grass Covered Lot
Parking
- 4 Car Detached Garage
- Garage ceiling height seven feet or more
- Garage Door Opener
- Gated Parking
Home Design
- Brick Exterior Construction
- Wood Frame Construction
- Composition Roof
- Stucco
Interior Spaces
- 5,037 Sq Ft Home
- 1-Story Property
- Ceiling Fan
- 2 Fireplaces
- Two Way Fireplace
- Double Pane Windows
- Finished Basement
- Partial Basement
Kitchen
- Kitchen Updated in 2021
- Built-In Microwave
- Kitchen Island
- Granite Countertops
Flooring
- Floors Updated in 2021
- Carpet
- Laminate
- Tile
Bedrooms and Bathrooms
- 7 Bedrooms
- Bathroom Updated in 2021
- Primary Bathroom is a Full Bathroom
- 5 Bathrooms
- Dual Vanity Sinks in Primary Bathroom
- Hydromassage or Jetted Bathtub
- Bathtub With Separate Shower Stall
Pool
- Private Pool
- Diving Board
Outdoor Features
- Covered patio or porch
- Playground
Schools
- Sequoya Elementary School
- Cocopah Middle School
- Chaparral High School
Utilities
- Zoned Heating and Cooling System
- High Speed Internet
- Cable TV Available
Additional Features
- Guest House
- Property is near a bus stop
Listing and Financial Details
- Tax Lot 8
- Assessor Parcel Number 167-79-044
Community Details
Overview
- No Home Owners Association
- Association fees include no fees
- Built by Custom
- Century Club Estates Subdivision
Recreation
- Golf Course Community
- Sport Court
Ownership History
Purchase Details
Home Financials for this Owner
Home Financials are based on the most recent Mortgage that was taken out on this home.Purchase Details
Home Financials for this Owner
Home Financials are based on the most recent Mortgage that was taken out on this home.Purchase Details
Home Financials for this Owner
Home Financials are based on the most recent Mortgage that was taken out on this home.Purchase Details
Home Financials for this Owner
Home Financials are based on the most recent Mortgage that was taken out on this home.Purchase Details
Home Financials for this Owner
Home Financials are based on the most recent Mortgage that was taken out on this home.Purchase Details
Home Financials for this Owner
Home Financials are based on the most recent Mortgage that was taken out on this home.Purchase Details
Purchase Details
Purchase Details
Purchase Details
Purchase Details
Home Financials for this Owner
Home Financials are based on the most recent Mortgage that was taken out on this home.Purchase Details
Purchase Details
Home Financials for this Owner
Home Financials are based on the most recent Mortgage that was taken out on this home.Purchase Details
Home Financials for this Owner
Home Financials are based on the most recent Mortgage that was taken out on this home.Purchase Details
Home Financials for this Owner
Home Financials are based on the most recent Mortgage that was taken out on this home.Purchase Details
Purchase Details
Similar Homes in Scottsdale, AZ
Home Values in the Area
Average Home Value in this Area
Purchase History
| Date | Buyer | Sale Price | Title Company |
|---|---|---|---|
| 5726 E Shea Blvd Llc | $1,650,000 | Pioneer Title | |
| 5726 E Shea Blvd Llc | $1,650,000 | Pioneer Title | |
| Buehler Thomas | -- | Accommodation | |
| Buehler Thomas | -- | American Title Svc Agency Ll | |
| Buehler Thomas | -- | Great American Title Agency | |
| Buehler Thomas | -- | Fidelity National Title Agen | |
| Buehler Thomas | $420,000 | First American Title Ins Co | |
| Watson J Wayne | -- | Stewart Title & Trust Of Pho | |
| Gpd Investments Llc | -- | Lawyers Title Of Arizona Inc | |
| Daughs Eugene W | $1,616,000 | None Available | |
| Berneil Investment Properties Llc | $1,584,578 | Chicago Title Insurance Comp | |
| Watson J Wayne | $1,300,000 | Capital Title Agency Inc | |
| Blewster William H | -- | -- | |
| Blewster William H | $800,000 | Security Title Agency | |
| Watson J Wayne | $498,000 | First American Title | |
| Juhasz Magdolna K | $498,000 | First American Title | |
| Homestar Inc | $337,000 | First American Title | |
| Bankers Trust Company Of California Na | -- | -- | |
| Loomis Craig R | -- | -- |
Mortgage History
| Date | Status | Borrower | Loan Amount |
|---|---|---|---|
| Open | 5726 E Shea Blvd Llc | $1,237,500 | |
| Closed | 5726 E Shea Blvd Llc | $1,237,500 | |
| Previous Owner | Buehler Thomas | $601,000 | |
| Previous Owner | Buehler Thomas | $416,000 | |
| Previous Owner | Buehler Thomas | $415,000 | |
| Previous Owner | Buehler Thomas | $320,000 | |
| Previous Owner | Buehler Thomas | $250,000 | |
| Previous Owner | Watson J Wayne | $119,024 | |
| Previous Owner | Watson J Wayne | $443,992 | |
| Previous Owner | Watson J Wayne | $65,000 | |
| Previous Owner | Watson J Wayne | $910,000 | |
| Previous Owner | Blewster William H | $10,000 | |
| Previous Owner | Blewster William H | $640,000 | |
| Previous Owner | Watson J Wayne | $373,500 |
Property History
| Date | Event | Price | Change | Sq Ft Price |
|---|---|---|---|---|
| 03/14/2022 03/14/22 | Sold | $1,650,000 | -11.8% | $328 / Sq Ft |
| 01/25/2022 01/25/22 | Pending | -- | -- | -- |
| 12/11/2021 12/11/21 | Price Changed | $1,870,000 | -6.5% | $371 / Sq Ft |
| 10/07/2021 10/07/21 | Price Changed | $1,999,000 | -4.8% | $397 / Sq Ft |
| 08/30/2021 08/30/21 | For Sale | $2,100,000 | -- | $417 / Sq Ft |
Tax History Compared to Growth
Tax History
| Year | Tax Paid | Tax Assessment Tax Assessment Total Assessment is a certain percentage of the fair market value that is determined by local assessors to be the total taxable value of land and additions on the property. | Land | Improvement |
|---|---|---|---|---|
| 2025 | $7,199 | $91,589 | -- | -- |
| 2024 | $7,054 | $87,227 | -- | -- |
| 2023 | $7,054 | $132,370 | $26,470 | $105,900 |
| 2022 | $6,765 | $102,560 | $20,510 | $82,050 |
| 2021 | $7,012 | $94,100 | $18,820 | $75,280 |
| 2020 | $6,908 | $87,550 | $17,510 | $70,040 |
| 2019 | $6,650 | $91,900 | $18,380 | $73,520 |
| 2018 | $6,395 | $80,670 | $16,130 | $64,540 |
| 2017 | $6,144 | $78,160 | $15,630 | $62,530 |
| 2016 | $5,986 | $75,910 | $15,180 | $60,730 |
| 2015 | $5,487 | $65,580 | $13,110 | $52,470 |
Agents Affiliated with this Home
-
Claudia Lockwood

Seller's Agent in 2022
Claudia Lockwood
W and Partners, LLC
(480) 527-6567
15 in this area
103 Total Sales
-
Terrence Crolius
T
Buyer's Agent in 2022
Terrence Crolius
HomeSmart
(602) 889-2135
1 in this area
11 Total Sales
Map
Source: Arizona Regional Multiple Listing Service (ARMLS)
MLS Number: 6286771
APN: 167-79-044
- 5825 E Cochise Rd
- 10242 N 58th St
- 5550 E Shea Blvd
- 10249 N 58th Place Unit 33
- 10249 N 58th Place
- 10431 N 55th Place
- 5542 E Alan Ln
- 10050 N 58th St
- 5507 E Shea Blvd
- 5543 E Beryl Ave
- 5430 E Shea Blvd
- 6020 E Shea Blvd
- 10050 N 58th Place
- 5403 E Cannon Dr
- 10232 N 54th Place
- 9810 N 57th St
- 11416 N Blackheath Rd
- 5335 E Shea Blvd Unit 1094
- 5335 E Shea Blvd Unit 1087
- 5335 E Shea Blvd Unit 2081
- 5726 E Shea Blvd
- 10441 N 57th St
- 10441 N 57th St Unit 168-04-008-A
- 5802 E Shea Blvd
- 5640 E Shea Blvd
- 10437 N 57th St
- 5729 E Leith Ln
- 10438 N 58th St
- 5830 E Shea Blvd Unit 12
- 5801 E Leith Ln
- 5818 E Shea Blvd
- 10419 N 57th St
- 10438 N 57th St
- 5631 E Shea Blvd
- 5811 E Cochise Rd
- 5620 E Shea Blvd
- 10420 N 58th St
- 5805 E Cochise Rd
- 5817 E Cochise Rd
- 5726 E Leith Ln
