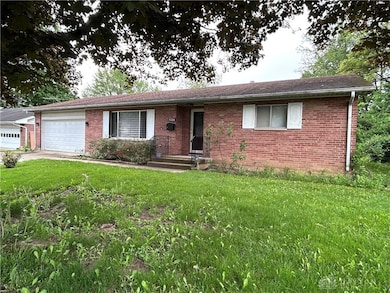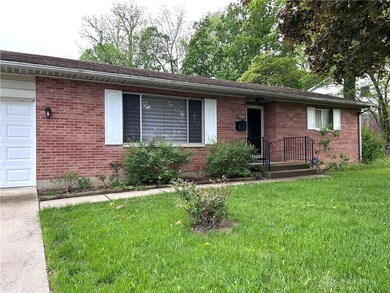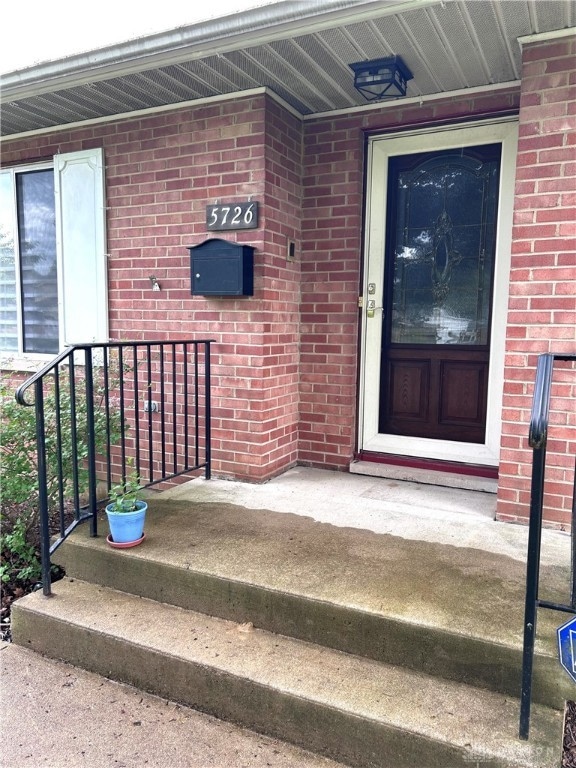
5726 Hunters Ridge Rd Dayton, OH 45431
Outer East Dayton NeighborhoodEstimated payment $1,606/month
Highlights
- No HOA
- 2 Car Attached Garage
- Bathroom on Main Level
- Porch
- Patio
- Parking Storage or Cabinetry
About This Home
Come see this 3 bedroom, 2 bath ranch with over 1550 sq ft of living space on the main level and an entire full, unfinished basement! You will love the hardwood floors throughout the house along with the large living room with a big picture window, and two closet spaces as you walk in. Continue to the wonderfully remodeled kitchen and dining room with quartz countertops and large kitchen island (all appliances are included). There is a separate laundry room that is conveniently located that also includes the washer and dryer. Enjoy the sunlight in the large patio room that leads into the fenced backyard, additional patio space, and storage shed (with electric). On the other side of the home you'll appreciate the 3 bedrooms, more closet space, and 2 full bathrooms, both with stand-up showers. If this weren't enough, you will love the full, dry basement with an additional room and the potential for you to finish the rest however you dream of. The water heater and breaker panel are also new! Lastly, the 2-car garage has extra space for additional parking or even a small workshop. Come see it today!
Last Listed By
Brennan & Associates Realty In Brokerage Phone: (937) 237-5000 Listed on: 05/15/2025
Home Details
Home Type
- Single Family
Est. Annual Taxes
- $3,137
Year Built
- 1965
Lot Details
- 10,454 Sq Ft Lot
- Fenced
Parking
- 2 Car Attached Garage
- Parking Storage or Cabinetry
Home Design
- Brick Exterior Construction
Interior Spaces
- 1,550 Sq Ft Home
- 1-Story Property
- Unfinished Basement
- Basement Fills Entire Space Under The House
Kitchen
- Range
- Microwave
- Dishwasher
Bedrooms and Bathrooms
- 3 Bedrooms
- Bathroom on Main Level
- 2 Full Bathrooms
Laundry
- Dryer
- Washer
Outdoor Features
- Patio
- Shed
- Porch
Utilities
- Forced Air Heating and Cooling System
- Heating System Uses Natural Gas
Community Details
- No Home Owners Association
- Saville Estates Sec 05 Subdivision
Listing and Financial Details
- Assessor Parcel Number I39-01217-0024
Map
Home Values in the Area
Average Home Value in this Area
Tax History
| Year | Tax Paid | Tax Assessment Tax Assessment Total Assessment is a certain percentage of the fair market value that is determined by local assessors to be the total taxable value of land and additions on the property. | Land | Improvement |
|---|---|---|---|---|
| 2024 | $3,137 | $66,260 | $16,580 | $49,680 |
| 2023 | $3,137 | $66,260 | $16,580 | $49,680 |
| 2022 | $2,974 | $46,990 | $11,760 | $35,230 |
| 2021 | $3,031 | $46,990 | $11,760 | $35,230 |
| 2020 | $3,030 | $46,990 | $11,760 | $35,230 |
| 2019 | $2,977 | $41,180 | $11,760 | $29,420 |
| 2018 | $2,983 | $41,180 | $11,760 | $29,420 |
| 2017 | $2,982 | $41,180 | $11,760 | $29,420 |
| 2016 | $2,941 | $39,410 | $9,800 | $29,610 |
| 2015 | $3,052 | $39,410 | $9,800 | $29,610 |
| 2014 | $3,052 | $39,410 | $9,800 | $29,610 |
| 2012 | -- | $38,480 | $10,500 | $27,980 |
Property History
| Date | Event | Price | Change | Sq Ft Price |
|---|---|---|---|---|
| 05/15/2025 05/15/25 | For Sale | $253,300 | -- | $163 / Sq Ft |
Purchase History
| Date | Type | Sale Price | Title Company |
|---|---|---|---|
| No Value Available | -- | -- | |
| Fiduciary Deed | $139,900 | Vantage Land Title | |
| Interfamily Deed Transfer | -- | -- | |
| Quit Claim Deed | -- | -- | |
| Quit Claim Deed | -- | -- |
Mortgage History
| Date | Status | Loan Amount | Loan Type |
|---|---|---|---|
| Open | $136,141 | VA | |
| Closed | -- | No Value Available | |
| Previous Owner | $139,900 | VA |
Similar Homes in Dayton, OH
Source: Dayton REALTORS®
MLS Number: 934240
APN: I39-01217-0024
- 4491 Powder Horn Dr
- 5632 Winterberry Ct
- 1159 Share Dr
- 1139 Irmal Dr
- 2205 Entrada Dr
- 1265 Jeanette Dr
- 5370 Viewland Terrace
- 1824 Scotch Pine Dr
- 4263 Country Glen Cir
- 2100 Wagner Trace Dr
- 4190 Country Glen Cir
- 5107 Christy Ave
- 2000 Grange Hall Rd
- 161 Lynnhaven Dr
- 2311 Eden Ln
- 4207 Morningside Blvd
- 2182 La Grange Rd
- 2202 La Grange Rd
- 4812 Franlou Ave
- 3916 Shadeland Ave






