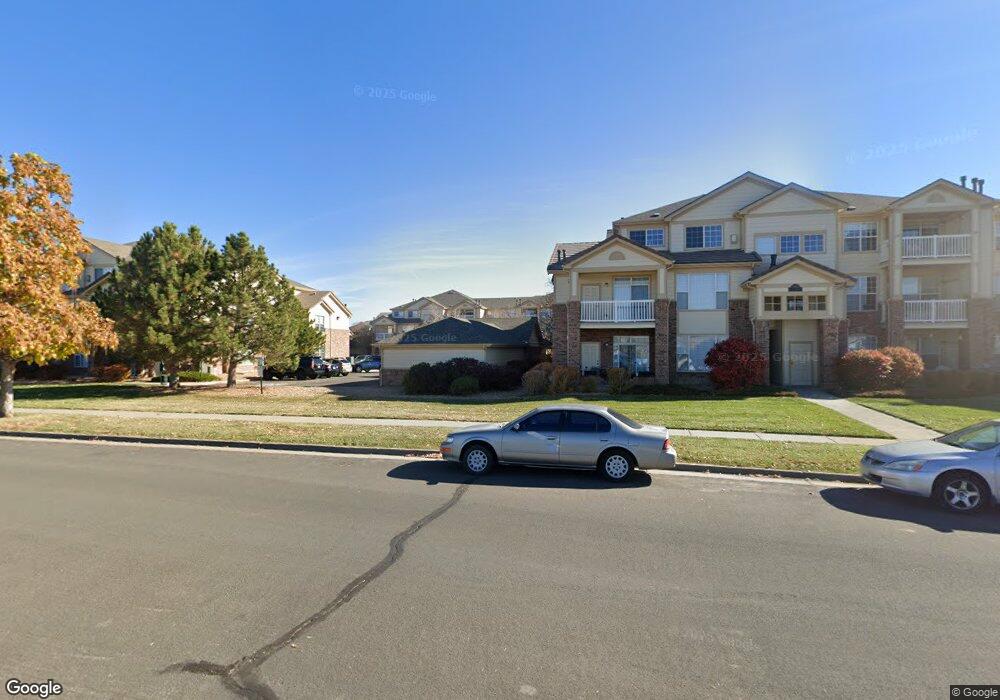5726 N Genoa Way Unit 301 Aurora, CO 80019
Estimated Value: $244,000 - $279,000
1
Bed
1
Bath
758
Sq Ft
$345/Sq Ft
Est. Value
About This Home
This home is located at 5726 N Genoa Way Unit 301, Aurora, CO 80019 and is currently estimated at $261,221, approximately $344 per square foot. 5726 N Genoa Way Unit 301 is a home located in Adams County with nearby schools including Vista Peak 9-12 Preparatory, High Point Academy, and Omar D Blair Charter School.
Ownership History
Date
Name
Owned For
Owner Type
Purchase Details
Closed on
Nov 17, 2025
Sold by
Nierode Ashley M and Nierode Jerrod W
Bought by
5726 N Genoa Way Unit 301 Llc
Current Estimated Value
Purchase Details
Closed on
Aug 19, 2023
Sold by
Stalboerger Ashley M
Bought by
Nierode Ashley M and Nierode Jerrod W
Home Financials for this Owner
Home Financials are based on the most recent Mortgage that was taken out on this home.
Original Mortgage
$60,000
Interest Rate
6.81%
Mortgage Type
Construction
Purchase Details
Closed on
Nov 2, 2016
Sold by
Heredia Andrea
Bought by
Stalboerger Ashley M and Nierode Jerrod W
Home Financials for this Owner
Home Financials are based on the most recent Mortgage that was taken out on this home.
Original Mortgage
$143,075
Interest Rate
3.48%
Mortgage Type
New Conventional
Purchase Details
Closed on
Apr 28, 2015
Sold by
Glenday Benjamin J
Bought by
Heredia Andrea
Home Financials for this Owner
Home Financials are based on the most recent Mortgage that was taken out on this home.
Original Mortgage
$115,805
Interest Rate
3.74%
Mortgage Type
New Conventional
Purchase Details
Closed on
Sep 9, 2010
Sold by
Secretary Of Housing & Urban Development
Bought by
Glenday Benjamin J
Purchase Details
Closed on
Jun 10, 2010
Sold by
Vigil Melinda
Bought by
The Secretary Of Housing & Urban Develop
Create a Home Valuation Report for This Property
The Home Valuation Report is an in-depth analysis detailing your home's value as well as a comparison with similar homes in the area
Home Values in the Area
Average Home Value in this Area
Purchase History
| Date | Buyer | Sale Price | Title Company |
|---|---|---|---|
| 5726 N Genoa Way Unit 301 Llc | -- | None Listed On Document | |
| Nierode Ashley M | -- | First American | |
| Stalboerger Ashley M | $147,500 | Chicago Title Co | |
| Heredia Andrea | $121,900 | Colorado Title Llc | |
| Glenday Benjamin J | $52,500 | None Available | |
| The Secretary Of Housing & Urban Develop | -- | None Available |
Source: Public Records
Mortgage History
| Date | Status | Borrower | Loan Amount |
|---|---|---|---|
| Previous Owner | Nierode Ashley M | $60,000 | |
| Previous Owner | Stalboerger Ashley M | $143,075 | |
| Previous Owner | Heredia Andrea | $115,805 |
Source: Public Records
Tax History Compared to Growth
Tax History
| Year | Tax Paid | Tax Assessment Tax Assessment Total Assessment is a certain percentage of the fair market value that is determined by local assessors to be the total taxable value of land and additions on the property. | Land | Improvement |
|---|---|---|---|---|
| 2024 | $1,835 | $15,630 | $3,880 | $11,750 |
| 2023 | $1,857 | $17,040 | $3,040 | $14,000 |
| 2022 | $2,025 | $12,530 | $3,130 | $9,400 |
| 2021 | $2,025 | $12,530 | $3,130 | $9,400 |
| 2020 | $2,165 | $13,530 | $3,220 | $10,310 |
| 2019 | $2,162 | $13,530 | $3,220 | $10,310 |
| 2018 | $1,634 | $9,950 | $560 | $9,390 |
| 2017 | $1,584 | $9,950 | $560 | $9,390 |
| 2016 | $785 | $5,070 | $620 | $4,450 |
| 2015 | $769 | $5,070 | $620 | $4,450 |
| 2014 | $587 | $3,830 | $620 | $3,210 |
Source: Public Records
Map
Nearby Homes
- 5705 N Genoa Way Unit 206
- 5703 N Gibralter Way Unit 103
- 5703 N Gibralter Way Unit 6-206
- 5765 N Genoa Way Unit 1-208
- 5714 N Gibralter Way Unit 102
- 5714 N Gibralter Way Unit 5204
- 24374 E 42nd Ave
- 19805 E 58th Place
- 20109 Randolph Place
- 5564 Gibraltar St
- 20211 E 57th Ave
- 20231 E 57th Ave
- 19880 E 59th Place
- 20261 E 57th Ave
- 19683 E 55th Place
- 20291 E 57th Ave
- 5570 Ensenada St
- 19681 E 59th Place
- 6576 N Nepal St
- 5520 Genoa St
- 5726 N Genoa Way Unit 10-206
- 5726 N Genoa Way Unit 305
- 5726 N Genoa Way Unit 10-205
- 5726 N Genoa Way Unit 304
- 5726 N Genoa Way Unit 10-104
- 5726 N Genoa Way Unit 306
- 5726 N Genoa Way Unit 10207
- 5726 N Genoa Way Unit 302
- 5726 N Genoa Way Unit 10306
- 5726 N Genoa Way Unit 201
- 5726 N Genoa Way Unit 207
- 5726 N Genoa Way Unit 10307
- 5726 N Genoa Way Unit 202
- 5726 N Genoa Way Unit 10107
- 5726 N Genoa Way Unit 1010-104
- 5726 N Genoa Way Unit 10203
- 5726 N Genoa Way Unit 203
- 5726 Genoa Way Unit 302
- 5726 Genoa Way Unit 202
- 5726 Genoa Way Unit 102
