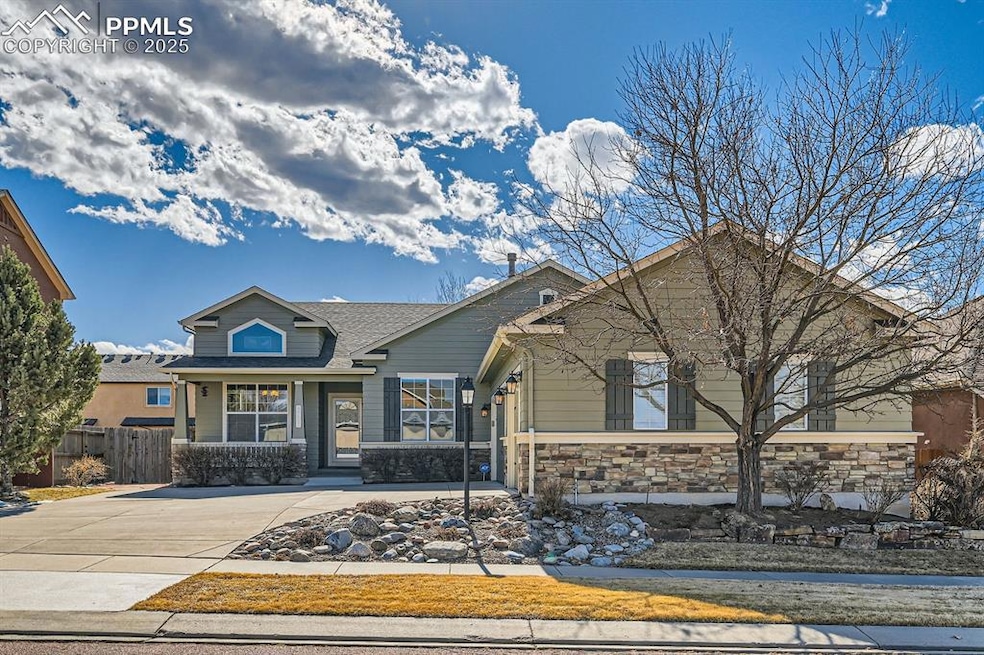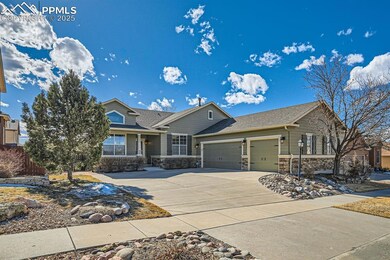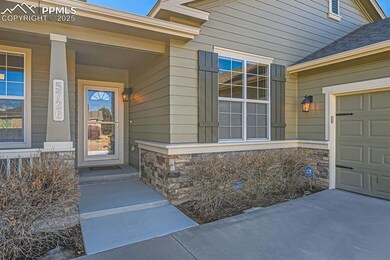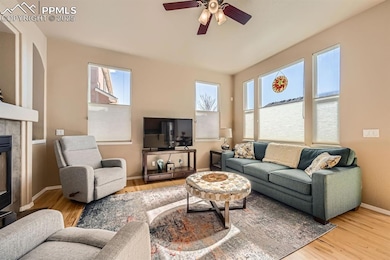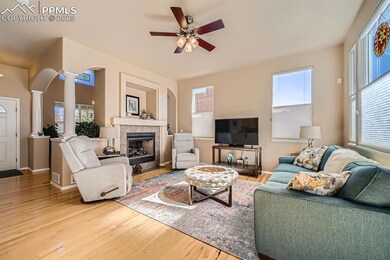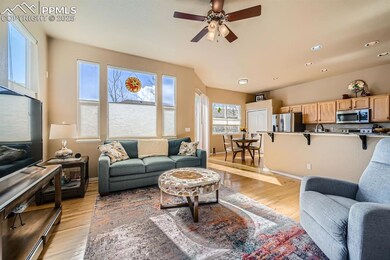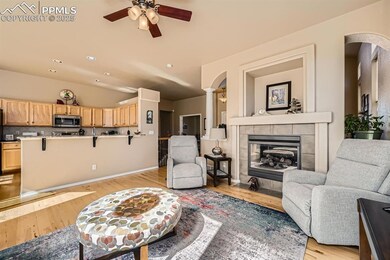
5726 Show Down Ln Colorado Springs, CO 80923
Ridgeview NeighborhoodHighlights
- Property is near a park
- Vaulted Ceiling
- Wood Flooring
- Multiple Fireplaces
- Ranch Style House
- Hiking Trails
About This Home
As of May 2025Welcome to your beautifully maintained dream home in the desirable neighborhood of Indigo Ranch at Ridgeview * This charming 4-bedroom, 3-bathroom residence features a spacious 3-car garage and a dedicated office space with French doors, perfect for working from home * Step inside to discover stunning upgrades throughout, including elegant newer granite countertops and backsplash, newer stainless-steel appliances, and an abundance of kitchen cabinets, along with a large pantry for storage * You'll love the luxurious hickory hardwood floors that flow seamlessly through the open kitchen, cozy living room complete with a warm double-sided fireplace, and the inviting dedicated dining area * The main level showcases a lovely primary bedroom with soaring vaulted ceilings and a gas fireplace, creating a perfect retreat * Enjoy the attached 5-piece bathroom, complete with a soaking tub and a generous walk-in closet * You'll also find another spacious bedroom, a full bathroom, a charming office with French doors, and a laundry area that includes the washer and dryer—all conveniently located on the main floor * Venture downstairs via the open wrought-iron staircase to a fabulous recreation room equipped with a wet bar, offering ample space for a home theater and game area—a wonderful entertainment hub for gatherings or relaxing evenings * Additionally, you'll discover two more generous bedrooms with walk-in closets, another full bath, and a finished storage room * This home comes with a newer carpet, hot water heater and roof, ensuring comfort and peace of mind * Step outside to your beautifully landscaped backyard, featuring a large composite deck and stone patio—ideal for outdoor entertaining or enjoying tranquil evenings * With convenient access to shopping, walking trails, hospitals, and parks, this home is not just a residence; it’s a lifestyle * Embrace the comfort and charm of this great home in an unbeatable location!
Last Agent to Sell the Property
The Platinum Group Brokerage Phone: 719-536-4444 Listed on: 02/26/2025

Home Details
Home Type
- Single Family
Est. Annual Taxes
- $3,477
Year Built
- Built in 2006
Lot Details
- 7,701 Sq Ft Lot
- Back Yard Fenced
- Landscaped
- Level Lot
HOA Fees
- $21 Monthly HOA Fees
Parking
- 3 Car Attached Garage
- Garage Door Opener
- Driveway
Home Design
- Ranch Style House
- Shingle Roof
- Stone Siding
- Masonite
Interior Spaces
- 3,602 Sq Ft Home
- Vaulted Ceiling
- Multiple Fireplaces
- Gas Fireplace
- French Doors
Kitchen
- Oven
- Range Hood
- Microwave
- Dishwasher
- Disposal
Flooring
- Wood
- Carpet
- Ceramic Tile
Bedrooms and Bathrooms
- 4 Bedrooms
- 3 Full Bathrooms
Laundry
- Dryer
- Washer
Basement
- Basement Fills Entire Space Under The House
- Fireplace in Basement
Location
- Property is near a park
- Property near a hospital
- Property is near schools
- Property is near shops
Utilities
- Forced Air Heating and Cooling System
- Heating System Uses Natural Gas
- 220 Volts in Kitchen
Community Details
Overview
- Association fees include covenant enforcement, management, trash removal
- Built by Classic Homes
Recreation
- Community Playground
- Park
- Hiking Trails
- Trails
Ownership History
Purchase Details
Home Financials for this Owner
Home Financials are based on the most recent Mortgage that was taken out on this home.Purchase Details
Home Financials for this Owner
Home Financials are based on the most recent Mortgage that was taken out on this home.Purchase Details
Home Financials for this Owner
Home Financials are based on the most recent Mortgage that was taken out on this home.Purchase Details
Home Financials for this Owner
Home Financials are based on the most recent Mortgage that was taken out on this home.Similar Homes in Colorado Springs, CO
Home Values in the Area
Average Home Value in this Area
Purchase History
| Date | Type | Sale Price | Title Company |
|---|---|---|---|
| Warranty Deed | $618,000 | Gtg | |
| Warranty Deed | $450,000 | Empire Title Co Springs Llc | |
| Warranty Deed | $376,770 | -- | |
| Special Warranty Deed | $64,353 | -- |
Mortgage History
| Date | Status | Loan Amount | Loan Type |
|---|---|---|---|
| Open | $478,000 | New Conventional | |
| Previous Owner | $360,000 | VA | |
| Previous Owner | $75,000 | Credit Line Revolving | |
| Previous Owner | $374,713 | VA | |
| Previous Owner | $379,603 | VA | |
| Previous Owner | $391,138 | VA | |
| Previous Owner | $389,391 | VA | |
| Previous Owner | $257,368 | Construction |
Property History
| Date | Event | Price | Change | Sq Ft Price |
|---|---|---|---|---|
| 05/02/2025 05/02/25 | Sold | $618,000 | 0.0% | $172 / Sq Ft |
| 03/05/2025 03/05/25 | Off Market | $618,000 | -- | -- |
| 02/26/2025 02/26/25 | For Sale | $618,000 | -- | $172 / Sq Ft |
Tax History Compared to Growth
Tax History
| Year | Tax Paid | Tax Assessment Tax Assessment Total Assessment is a certain percentage of the fair market value that is determined by local assessors to be the total taxable value of land and additions on the property. | Land | Improvement |
|---|---|---|---|---|
| 2024 | $3,477 | $42,530 | $7,400 | $35,130 |
| 2023 | $3,477 | $42,530 | $7,400 | $35,130 |
| 2022 | $2,919 | $32,100 | $6,670 | $25,430 |
| 2021 | $3,061 | $33,020 | $6,860 | $26,160 |
| 2020 | $2,586 | $29,750 | $5,720 | $24,030 |
| 2019 | $2,567 | $29,750 | $5,720 | $24,030 |
| 2018 | $2,249 | $25,760 | $4,840 | $20,920 |
| 2017 | $2,258 | $25,760 | $4,840 | $20,920 |
| 2016 | $2,167 | $25,200 | $4,710 | $20,490 |
| 2015 | $2,169 | $25,200 | $4,710 | $20,490 |
| 2014 | $2,152 | $24,660 | $4,460 | $20,200 |
Agents Affiliated with this Home
-
Dean Weissman

Seller's Agent in 2025
Dean Weissman
The Platinum Group
(719) 499-6124
4 in this area
201 Total Sales
-
Tulio Pena

Buyer's Agent in 2025
Tulio Pena
Keller Williams Partners
(719) 351-4083
4 in this area
196 Total Sales
Map
Source: Pikes Peak REALTOR® Services
MLS Number: 4775810
APN: 53173-16-006
- 5717 Whiskey River Dr
- 5715 Brennan Ave
- 7393 Prythania Park Dr
- 6874 Quiet Pond Place
- 7287 Withers Place
- 7462 Corsicana Dr
- 7445 Amberly Dr
- 6064 Brennan Ave
- 6006 Trappers Tale Ct
- 6612 Sonny Blue Dr
- 7327 Indian River Dr
- 7199 Quiet Pond Place
- 7163 Midnight Rose Dr
- 7198 Quiet Pond Place
- 6015 Trappers Tale Ct
- 6560 Cool Mountain Dr
- 7256 Indian River Dr
- 7212 Midnight Rose Dr
- 6755 Akerman Dr
- 5465 War Paint Place
