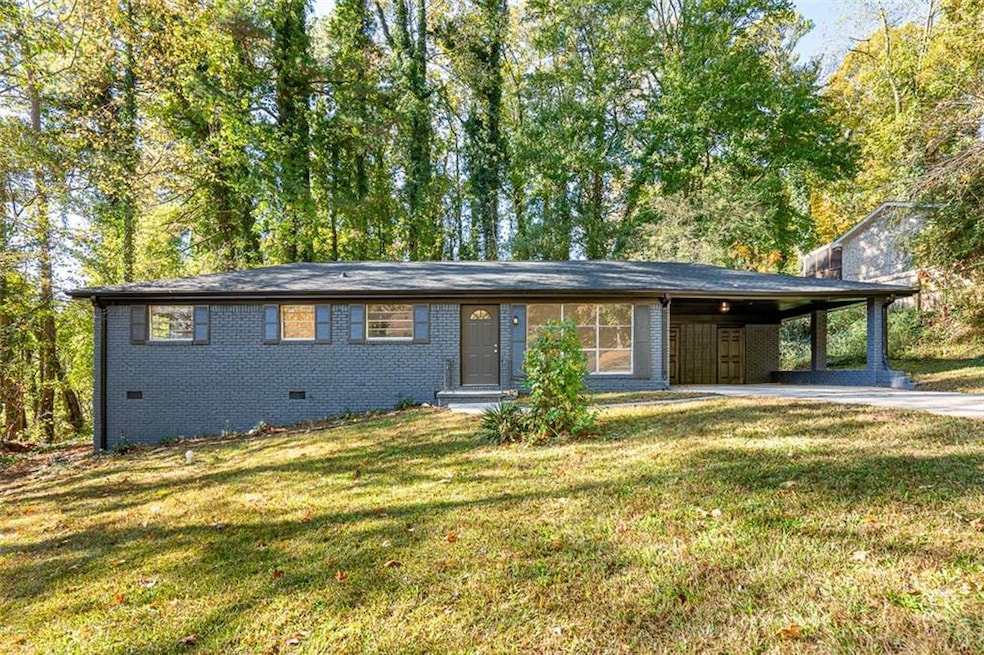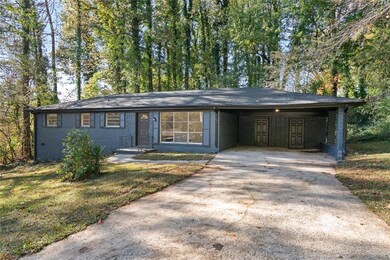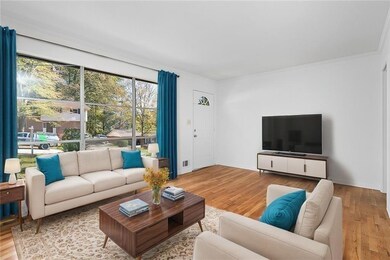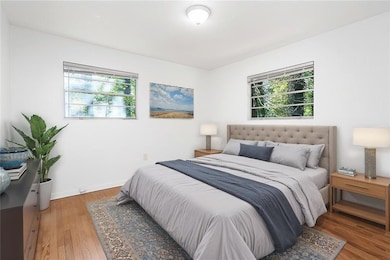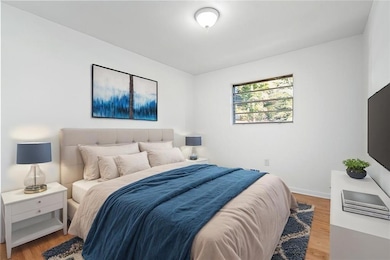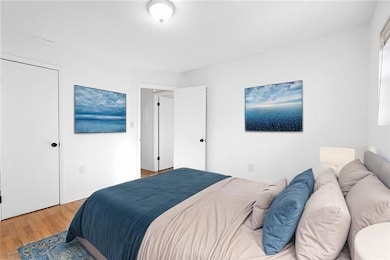5726 Southwick Ct SW College Park, GA 30349
Highlights
- Ranch Style House
- Formal Dining Room
- Patio
- Wood Flooring
- Cul-De-Sac
- 4-minute walk to Burdett Park
About This Home
Welcome home to this beautifully renovated 3-bedroom, 1.5-bath brick ranch tucked away on a quiet cul-de-sac just minutes from downtown Atlanta, major highways, and Hartsfield-Jackson International Airport. This light-filled home features a brand-new roof, HVAC system, stainless steel appliances, fresh interior paint, updated bathrooms, and gorgeous hardwood floors throughout. The open-concept living and dining areas flow effortlessly, while the kitchen provides access to a private backyard—perfect for relaxing or entertaining. A covered carport offers convenient off-street parking. Enjoy the ease of low-maintenance living with thoughtful upgrades throughout. Whether you're commuting to the city or working from home, this location offers unmatched access and comfort. Don’t miss this opportunity to lease an updated home in an unbeatable location!
Home Details
Home Type
- Single Family
Est. Annual Taxes
- $2,607
Year Built
- Built in 1965
Lot Details
- 0.29 Acre Lot
- Cul-De-Sac
- Private Entrance
- Back Yard
Home Design
- Ranch Style House
- Brick Exterior Construction
- Shingle Roof
Interior Spaces
- 1,200 Sq Ft Home
- Family Room
- Living Room
- Formal Dining Room
- Wood Flooring
- Laundry Chute
Kitchen
- Gas Range
- Dishwasher
- Laminate Countertops
Bedrooms and Bathrooms
- 3 Main Level Bedrooms
- Bathtub and Shower Combination in Primary Bathroom
Basement
- Laundry in Basement
- Crawl Space
Parking
- 2 Parking Spaces
- 2 Carport Spaces
Outdoor Features
- Patio
Schools
- Heritage - Fulton Elementary School
- Mcnair - Fulton Middle School
- Banneker High School
Utilities
- Central Heating
- Air Source Heat Pump
- Heating System Uses Natural Gas
- Gas Water Heater
- Cable TV Available
Listing and Financial Details
- Security Deposit $1,900
- 12 Month Lease Term
- $50 Application Fee
Community Details
Overview
- Application Fee Required
- Meadows Subdivision
Pet Policy
- Call for details about the types of pets allowed
Map
Source: First Multiple Listing Service (FMLS)
MLS Number: 7611540
APN: 13-0099-0002-025-0
- 5690 Deerfield Ct
- 2895 Springfield Ct
- 5795 Deerfield Trail
- 2950 Springfield Ct SW
- 5735 Old Bill Cook Rd
- 5637 Sturbridge Way
- 2355 Burdett Ridge Dr
- 2931 Two Lake Cir
- 5560 Old Bill Cook Rd
- 5750 Old Carriage Dr
- 5760 Old Carriage Dr
- 5830 Burdett Ridge Dr
- 2210 Burdett Ridge Dr
- 5570 Hampton Ct
- 2910 Jerome Rd
- 5465 Twin Lakes Dr
- 2860 Springfield Ct SW
- 5720 Old Bill Cook Rd
- 5786 Deerfield Trail
- 5730 Deerfield Trail
- 480 Burdett Ridge Ct
- 2295 Burdett Ridge Dr
- 5765 Old Carriage Dr
- 2984 Falling Water Point
- 5545 Sturbridge Way
- 5636 One Lake Way
- 5895 Hampton Ct
- 5733 Sable Way
- 5697 Sable Way
- 112 Camelot Dr
- 5750 Buffington Rd
- 5740 Buffington Rd
- 3184 Elmwood Ct
- 2455 Cheryl Lynne Ln
- 6125 Hemperly Rd
- 5285 Cattail Ln
