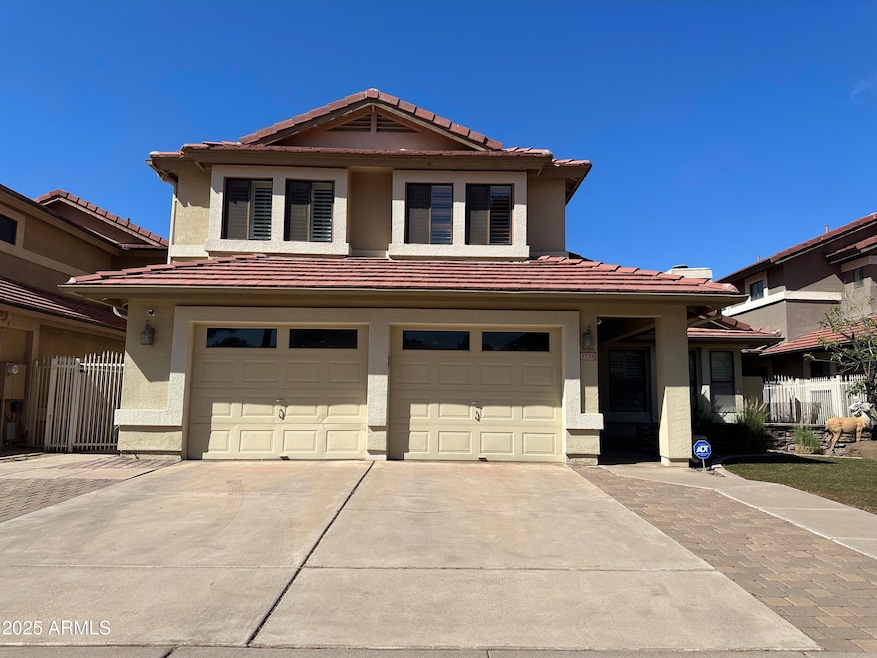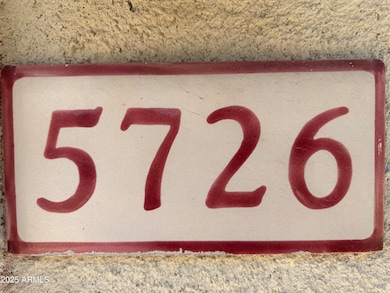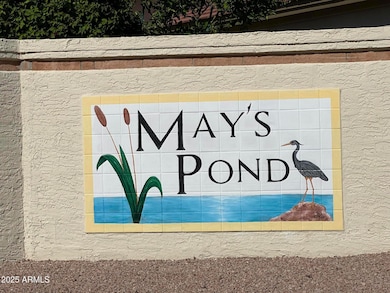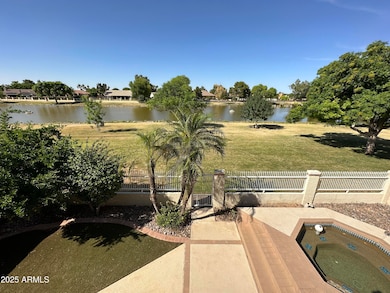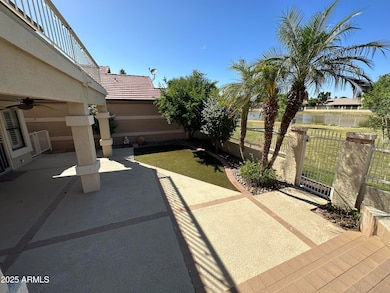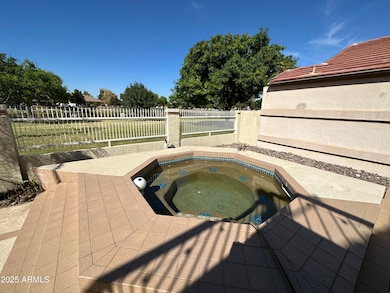5726 W Ivanhoe St Chandler, AZ 85226
West Chandler NeighborhoodEstimated payment $3,722/month
Highlights
- Heated Spa
- Waterfront
- Vaulted Ceiling
- Kyrene de la Mirada Elementary School Rated A
- Community Lake
- Outdoor Fireplace
About This Home
Water front basement home in Chandler. A beautiful 3 level home has everything including 4 bedrooms and 3.5 baths. All bedrooms feature hard wood floors. Master is big complete with wet bar and balcony over looking lake. Master bath has dual sinks, Jacuzzi tub and separate steam shower. Walk in closets have built ins and laundry chute. Kitchen boasts huge island tons of storage pull out shelves stainless steel appliances granite counter tops. This home has a full BASEMENT with wet bar full bath and bedroom. Full sized laundry room with easy access laundry chutes from all three floors. Back yard has spa, built in fire pit, covered patio over looking lake
Home Details
Home Type
- Single Family
Est. Annual Taxes
- $2,379
Year Built
- Built in 1988
Lot Details
- 5,227 Sq Ft Lot
- Waterfront
- Wrought Iron Fence
- Artificial Turf
- Private Yard
HOA Fees
Parking
- 2 Car Garage
Home Design
- Wood Frame Construction
- Tile Roof
- Stucco
Interior Spaces
- 2,964 Sq Ft Home
- 2-Story Property
- Central Vacuum
- Vaulted Ceiling
- Ceiling Fan
- Double Pane Windows
- Living Room with Fireplace
- Intercom
- Laundry Room
- Finished Basement
Kitchen
- Eat-In Kitchen
- Breakfast Bar
- Electric Cooktop
- Built-In Microwave
- Granite Countertops
Flooring
- Wood
- Tile
Bedrooms and Bathrooms
- 4 Bedrooms
- Primary Bathroom is a Full Bathroom
- 3.5 Bathrooms
- Dual Vanity Sinks in Primary Bathroom
- Hydromassage or Jetted Bathtub
- Bathtub With Separate Shower Stall
- Steam Shower
Outdoor Features
- Heated Spa
- Balcony
- Covered Patio or Porch
- Outdoor Fireplace
- Fire Pit
Location
- Property is near a bus stop
Schools
- Kyrene De La Mirada Elementary School
- Kyrene Del Pueblo Middle School
- Corona Del Sol High School
Utilities
- Central Air
- Heating Available
- High Speed Internet
Listing and Financial Details
- Tax Lot 17
- Assessor Parcel Number 308-03-017
Community Details
Overview
- Association fees include ground maintenance
- Pmg Association, Phone Number (480) 829-7400
- Gila Springs Association, Phone Number (480) 829-7400
- Association Phone (480) 829-7400
- Mays Pond Subdivision
- Community Lake
Recreation
- Tennis Courts
- Community Playground
- Heated Community Pool
- Bike Trail
Map
Home Values in the Area
Average Home Value in this Area
Tax History
| Year | Tax Paid | Tax Assessment Tax Assessment Total Assessment is a certain percentage of the fair market value that is determined by local assessors to be the total taxable value of land and additions on the property. | Land | Improvement |
|---|---|---|---|---|
| 2025 | $2,440 | $30,629 | -- | -- |
| 2024 | $2,334 | $29,170 | -- | -- |
| 2023 | $2,334 | $44,650 | $8,930 | $35,720 |
| 2022 | $2,221 | $32,720 | $6,540 | $26,180 |
| 2021 | $2,342 | $31,550 | $6,310 | $25,240 |
| 2020 | $2,289 | $29,770 | $5,950 | $23,820 |
| 2019 | $2,222 | $29,380 | $5,870 | $23,510 |
| 2018 | $2,149 | $26,830 | $5,360 | $21,470 |
| 2017 | $2,048 | $26,210 | $5,240 | $20,970 |
| 2016 | $2,090 | $25,160 | $5,030 | $20,130 |
| 2015 | $1,929 | $24,310 | $4,860 | $19,450 |
Property History
| Date | Event | Price | List to Sale | Price per Sq Ft | Prior Sale |
|---|---|---|---|---|---|
| 10/14/2025 10/14/25 | For Sale | $650,000 | 0.0% | $219 / Sq Ft | |
| 07/15/2023 07/15/23 | Rented | $3,100 | 0.0% | -- | |
| 07/04/2023 07/04/23 | Under Contract | -- | -- | -- | |
| 06/13/2023 06/13/23 | For Rent | $3,100 | 0.0% | -- | |
| 06/23/2017 06/23/17 | Sold | $370,000 | -2.6% | $124 / Sq Ft | View Prior Sale |
| 05/25/2017 05/25/17 | Pending | -- | -- | -- | |
| 05/19/2017 05/19/17 | For Sale | $379,999 | 0.0% | $128 / Sq Ft | |
| 04/21/2017 04/21/17 | Pending | -- | -- | -- | |
| 02/03/2017 02/03/17 | Price Changed | $379,999 | -5.0% | $128 / Sq Ft | |
| 08/20/2016 08/20/16 | For Sale | $399,999 | -- | $134 / Sq Ft |
Purchase History
| Date | Type | Sale Price | Title Company |
|---|---|---|---|
| Warranty Deed | $370,000 | Thomas Title & Escrow | |
| Interfamily Deed Transfer | -- | -- | |
| Interfamily Deed Transfer | -- | Arizona Title Agency Inc | |
| Warranty Deed | $300,000 | Arizona Title Agency Inc |
Mortgage History
| Date | Status | Loan Amount | Loan Type |
|---|---|---|---|
| Open | $351,500 | New Conventional | |
| Previous Owner | $348,000 | New Conventional | |
| Previous Owner | $236,000 | Purchase Money Mortgage |
Source: Arizona Regional Multiple Listing Service (ARMLS)
MLS Number: 6934054
APN: 308-03-017
- 5751 W Del Rio St
- 881 N Pineview Dr
- 5665 W Galveston St Unit 76
- 5959 W Del Rio St
- 547 N Maple St
- 500 N Gila Springs Blvd Unit 230
- 500 N Gila Springs Blvd Unit 113
- 5291 W Del Rio St
- 5170 W Ivanhoe St
- 300 N Gila Springs Blvd Unit 181
- 500 N Roosevelt Ave Unit 2
- 500 N Roosevelt Ave Unit 87
- 500 N Roosevelt Ave Unit 40
- 500 N Roosevelt Ave Unit 26
- 6302 W Megan St
- 5455 W Buffalo St
- 6491 W Linda Ln
- 6450 W Gary Dr
- 4772 W Joshua Blvd
- 5882 W Mercury Way
- 687 N May St
- 5361 W Linda Ln
- 411 N Kyrene Rd
- 6152 W Oakland St
- 444 N Gila Springs Blvd
- 1110 N Aspen Dr
- 300 N Gila Springs Blvd
- 500 N Roosevelt Ave Unit 57
- 5858 W Chandler Blvd Unit Duplicate of F101
- 5858 W Chandler Blvd Unit A101
- 5858 W Chandler Blvd Unit F101
- 4909 W Joshua Blvd Unit 2
- 4909 W Joshua Blvd Unit 1
- 4909 W Joshua Blvd Unit 3
- 4909 W Joshua Blvd
- 4788 W Joshua Blvd
- 4878 W Carla Vista Ct
- 4753 W Monterey St
- 6401 W Orchid Ln
- 737 N Gregory Place
