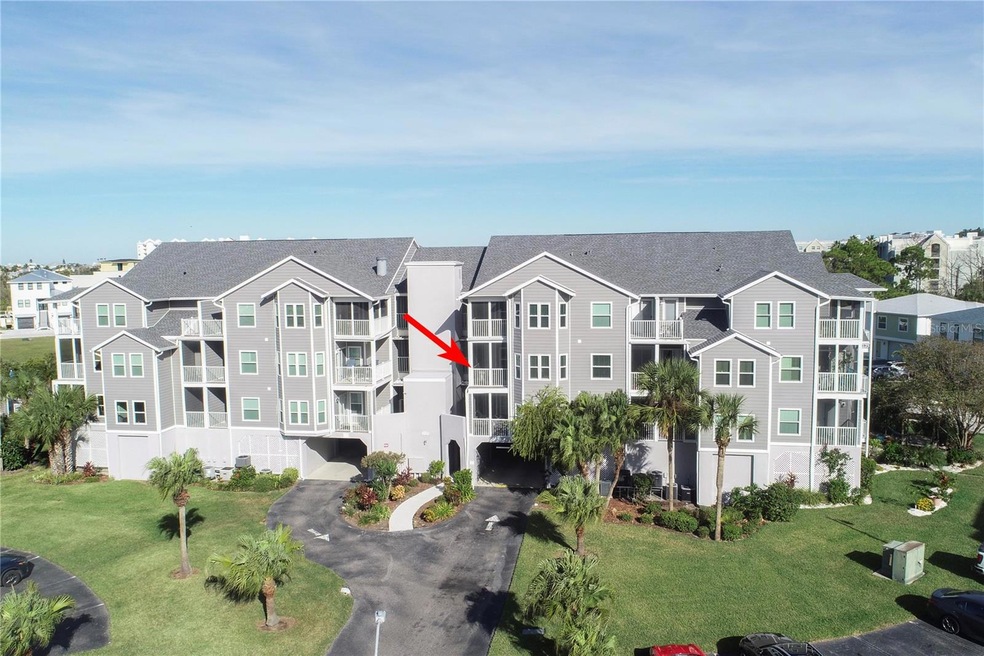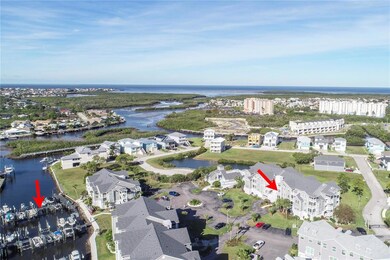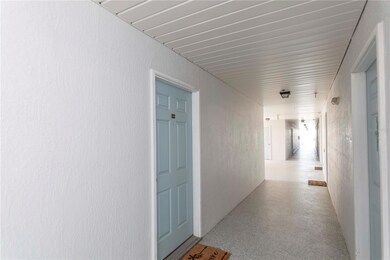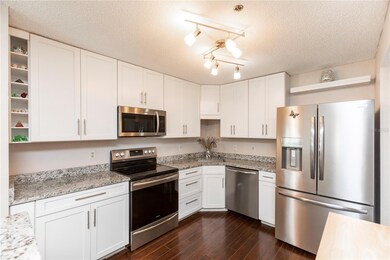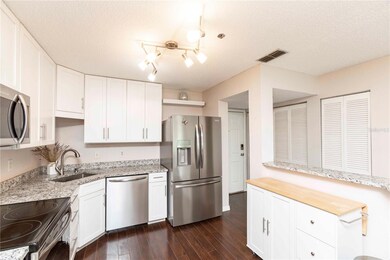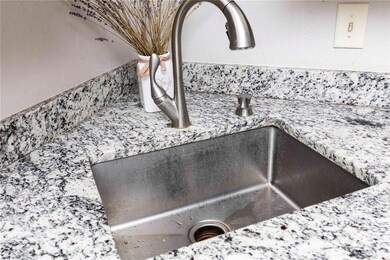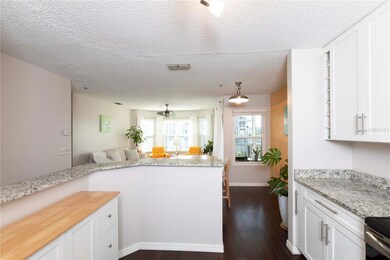5727 Biscayne Ct Unit 209 New Port Richey, FL 34652
New Port Richey West NeighborhoodEstimated payment $2,164/month
Highlights
- Marina
- Assigned Boat Slip
- Dock made with wood
- Marina View
- Water access To Gulf or Ocean
- Property fronts a bayou
About This Home
LIVE THE WATERFRONT LIFESTYLE YOU’VE BEEN DREAMING OF — WITH YOUR OWN PRIVATE BOAT SLIP AND RESORT-STYLE AMENITIES.
This beautifully updated, move-in-ready condo offers relaxed luxury and everyday vacation vibes. Enjoy peace of mind with newer hurricane-impact windows, a new roof, new docks and seawall, and upgraded exterior siding. Inside, the bright kitchen features updated cabinetry, brand-new appliances, granite countertops, and a convenient pantry.
The spacious master suite includes a private screened balcony, walk-in closet, and en-suite bathroom. A second screened balcony off the main living area brings in the coastal breeze, making it perfect for morning coffee or unwinding at sunset. The unit also features gorgeous newer laminate flooring, a new AC (2025), and a 2022 water heater.
Your assigned under-building parking spot keeps your car protected, and there’s extra storage for kayaks, bikes, and beach gear. An elevator adds easy convenience to daily living.
Residents enjoy truly maintenance-free living with exterior building and flood insurance, roof and common-area upkeep, water, sewer, garbage, and pool service all included. Gulf Landing offers exceptional amenities: a large clubhouse, heated pool, hot tub, sauna, tennis courts, and even a private boat launch.
As a bonus, ownership in Mariners Way includes access to the exclusive Gulf Harbors Private Beach Club with covered picnic areas, grills, beach activities, and a stunning sandy shoreline.
Your slice of Florida paradise is ready. Come enjoy coastal living at its finest.
This is your chance to own a little piece of paradise on the Florida waterfront. Don’t miss it.
Listing Agent
F I GREY & SON RESIDENTIAL Brokerage Phone: 727-495-2424 License #3535184 Listed on: 11/12/2025

Co-Listing Agent
F I GREY & SON RESIDENTIAL Brokerage Phone: 727-495-2424 License #658896
Property Details
Home Type
- Condominium
Est. Annual Taxes
- $650
Year Built
- Built in 1988
Lot Details
- Property fronts a bayou
- South Facing Home
- Landscaped
- Metered Sprinkler System
HOA Fees
Property Views
- Marina
- Bayou
Home Design
- Key West Architecture
- Entry on the 2nd floor
- Frame Construction
- Shingle Roof
- Wood Siding
- Pile Dwellings
Interior Spaces
- 874 Sq Ft Home
- 3-Story Property
- Open Floorplan
- Ceiling Fan
- Blinds
- Sliding Doors
- Combination Dining and Living Room
Kitchen
- Range
- Microwave
- Dishwasher
- Solid Surface Countertops
Flooring
- Laminate
- Tile
Bedrooms and Bathrooms
- 2 Bedrooms
- Walk-In Closet
- 2 Full Bathrooms
Laundry
- Laundry closet
- Dryer
- Washer
Home Security
Parking
- Garage
- 1 Carport Space
- Basement Garage
- Ground Level Parking
- Guest Parking
- Assigned Parking
Accessible Home Design
- Wheelchair Access
Outdoor Features
- Water access To Gulf or Ocean
- Access To Marina
- Fishing Pier
- Access To Bayou
- Property is near a marina
- Access to Saltwater Canal
- Dock has access to water
- Seawall
- Minimum Wake Zone
- Assigned Boat Slip
- Dock made with wood
- Deeded Boat Dock
- Balcony
- Covered Patio or Porch
- Exterior Lighting
- Outdoor Storage
- Rain Gutters
Schools
- Richey Elementary School
- Gulf Middle School
- Gulf High School
Utilities
- Central Heating and Cooling System
- Thermostat
- Electric Water Heater
- High Speed Internet
- Cable TV Available
Listing and Financial Details
- Visit Down Payment Resource Website
- Tax Lot 2090
- Assessor Parcel Number 07-23-16-029C-00000-2090
Community Details
Overview
- Association fees include common area taxes, pool, escrow reserves fund, insurance, maintenance structure, ground maintenance, management, pest control, recreational facilities, sewer, trash, water
- $17 Other Monthly Fees
- Community Management Service Association, Phone Number (727) 816-9900
- Property Management Association
- Mariners Way Condos
- Mariners Way At New Port Subdivision
- On-Site Maintenance
- The community has rules related to deed restrictions, allowable golf cart usage in the community
- Community features wheelchair access
Amenities
- Sauna
- Clubhouse
- Elevator
Recreation
- Marina
- Tennis Courts
- Community Pool
- Community Spa
- Park
Pet Policy
- Pets up to 35 lbs
- 1 Pet Allowed
Security
- Storm Windows
- Fire and Smoke Detector
Map
Home Values in the Area
Average Home Value in this Area
Tax History
| Year | Tax Paid | Tax Assessment Tax Assessment Total Assessment is a certain percentage of the fair market value that is determined by local assessors to be the total taxable value of land and additions on the property. | Land | Improvement |
|---|---|---|---|---|
| 2025 | $664 | $61,630 | -- | -- |
| 2024 | $664 | $59,900 | -- | -- |
| 2023 | $646 | $58,160 | $0 | $0 |
| 2022 | $595 | $56,470 | $0 | $0 |
| 2021 | $588 | $54,830 | $6,400 | $48,430 |
| 2020 | $579 | $54,080 | $6,400 | $47,680 |
| 2019 | $571 | $52,870 | $0 | $0 |
| 2018 | $562 | $51,891 | $0 | $0 |
| 2017 | $1,583 | $93,424 | $6,400 | $87,024 |
| 2016 | $1,411 | $81,855 | $6,400 | $75,455 |
| 2015 | $1,277 | $68,543 | $6,400 | $62,143 |
| 2014 | $1,231 | $68,616 | $6,400 | $62,216 |
Property History
| Date | Event | Price | List to Sale | Price per Sq Ft |
|---|---|---|---|---|
| 11/12/2025 11/12/25 | For Sale | $269,900 | -- | $309 / Sq Ft |
Purchase History
| Date | Type | Sale Price | Title Company |
|---|---|---|---|
| Deed | $100 | None Listed On Document | |
| Deed | $100 | None Listed On Document | |
| Warranty Deed | $117,000 | Executive Title Svcs Of Fl I | |
| Warranty Deed | $215,000 | -- | |
| Warranty Deed | $151,500 | Chelsea Title Suncoast Inc | |
| Warranty Deed | $70,000 | -- |
Mortgage History
| Date | Status | Loan Amount | Loan Type |
|---|---|---|---|
| Previous Owner | $172,000 | Fannie Mae Freddie Mac | |
| Previous Owner | $57,000 | New Conventional | |
| Previous Owner | $56,000 | New Conventional |
Source: Stellar MLS
MLS Number: W7880564
APN: 07-26-16-029C-00000-2090
- Lot 32 Jenny Way
- 4829 Jenny Way
- 5712 Biscayne Ct Unit 203
- 5712 Biscayne Ct Unit 201
- 5712 Biscayne Ct Unit 103
- 5722 Biscayne Ct Unit 304
- 5722 Biscayne Ct Unit 308
- 5650 Egrets Place
- 5567 Sea Forest Dr Unit 323
- 5627 Jobeth Dr
- 5537 Sea Forest Dr Unit 307
- 5557 Sea Forest Dr Unit 216
- 5557 Sea Forest Dr Unit 118
- 5557 Sea Forest Dr Unit 314
- 4743 Jennmar Way
- 4554 Rickover Ct
- 5628 Sea Turtle Ct
- 4621 Dewey Dr
- 4915 South Rd
- 4529 Dewey Dr
- 5567 Sea Forest Dr Unit 319
- 5537 Sea Forest Dr Unit 208
- 5557 Sea Forest Dr Unit 215
- 5557 Sea Forest Dr Unit 118
- 5525 Angel Fish Ct
- 4516 Seagull Dr Unit 805
- 4516 Seagull Dr Unit 415
- 4516 Seagull Dr Unit 810
- 4516 Seagull Dr Unit 607
- 4522 Seagull Dr
- 4516 Seagull Dr
- 5030 Herring Ct
- 5615 Leisure Ln
- 4934 Hazner St Unit 4934
- 4930 Filner St Unit 4930
- 4533 Marine Pkwy Unit 102
- 4600 Marine Pkwy Unit 107
- 4901 Onyx Ln Unit 204
- 5242 Opal Ln Unit 203
- 6241 Bayside Dr
