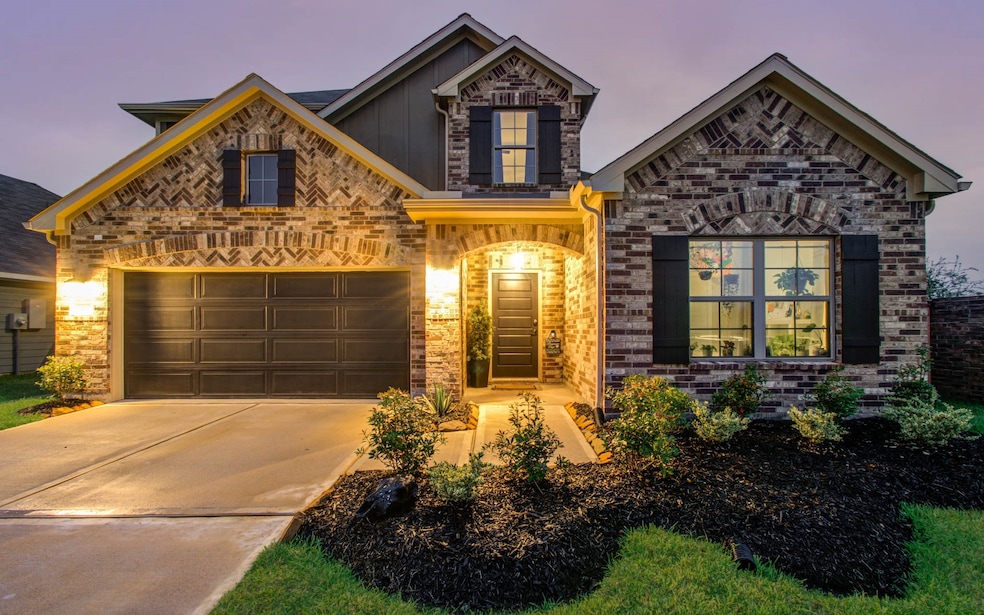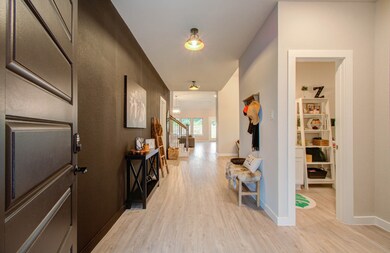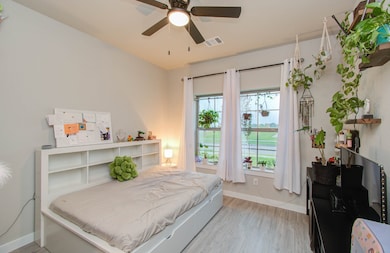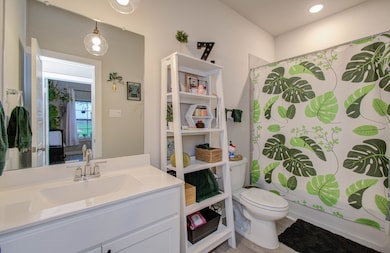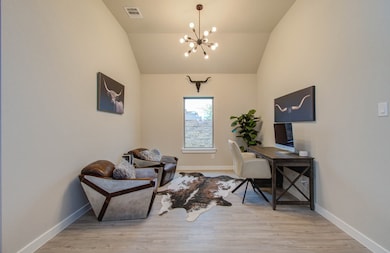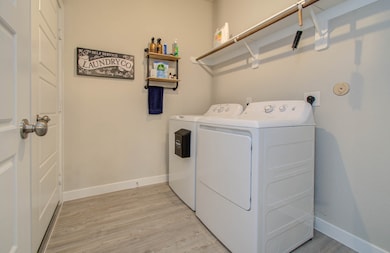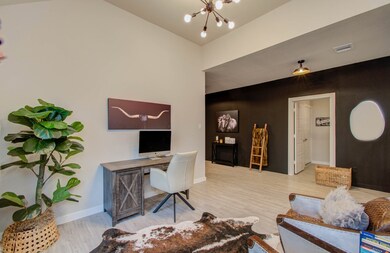
5727 Daylight Cove Fulshear, TX 77441
Estimated payment $2,623/month
Highlights
- Lake View
- Deck
- Adjacent to Greenbelt
- Huggins Elementary School Rated A
- Contemporary Architecture
- Corner Lot
About This Home
Located in one of Fulshear's newer developments, this well-appointed and barely lived in Barbosa plan awaits. Constructed as a 4 bedroom with 3 full baths on a corner lot, the structural features and interior design elements rival those of area model homes. Speaking of location, this homesite is one of the best in the community, is in the highly sought after Sec 1, on a street where all of the homes face the lake, and offers a very short walk to the amenities. First floor boasts an open concept layout between the kitchen / dining and family room and showcases high ceilings and lots of windows along the back. A private owner's retreat anchors the rear of the home and a secondary bedroom with full bath and a flex space can be found near the front of the home. Upstairs has two additional bedrooms, a full bath and game room. The backyard is great for relaxing or entertaining with a covered patio, extended concrete slab and no rear neighbors. The sunset views over the lake are magical.
Home Details
Home Type
- Single Family
Year Built
- Built in 2023
Lot Details
- 7,022 Sq Ft Lot
- Adjacent to Greenbelt
- Cul-De-Sac
- Southwest Facing Home
- Back Yard Fenced
- Corner Lot
- Cleared Lot
HOA Fees
- $50 Monthly HOA Fees
Parking
- 2 Car Attached Garage
Home Design
- Contemporary Architecture
- Brick Exterior Construction
- Slab Foundation
- Composition Roof
- Cement Siding
Interior Spaces
- 2,412 Sq Ft Home
- 2-Story Property
- High Ceiling
- Ceiling Fan
- Window Treatments
- Formal Entry
- Family Room Off Kitchen
- Living Room
- Breakfast Room
- Home Office
- Game Room
- Utility Room
- Washer and Electric Dryer Hookup
- Lake Views
Kitchen
- Gas Oven
- Gas Range
- Free-Standing Range
- Microwave
- Dishwasher
- Kitchen Island
- Granite Countertops
- Disposal
Flooring
- Carpet
- Vinyl Plank
- Vinyl
Bedrooms and Bathrooms
- 4 Bedrooms
- 3 Full Bathrooms
- Single Vanity
- Bathtub with Shower
- Separate Shower
Home Security
- Prewired Security
- Fire and Smoke Detector
Eco-Friendly Details
- Energy-Efficient HVAC
- Energy-Efficient Thermostat
- Ventilation
Outdoor Features
- Deck
- Covered patio or porch
Schools
- Morgan Elementary School
- Leaman Junior High School
- Fulshear High School
Utilities
- Central Heating and Cooling System
- Heating System Uses Gas
- Programmable Thermostat
Listing and Financial Details
- Exclusions: W/D, Frig, Bath/Laundry Shelves
Community Details
Overview
- Association fees include ground maintenance, recreation facilities
- King Property Management Association, Phone Number (713) 956-1995
- Built by M/I Homes
- Summerview Sec 1 Subdivision
- Greenbelt
Recreation
- Community Pool
Map
Home Values in the Area
Average Home Value in this Area
Property History
| Date | Event | Price | Change | Sq Ft Price |
|---|---|---|---|---|
| 03/15/2025 03/15/25 | Price Changed | $390,000 | -6.0% | $162 / Sq Ft |
| 01/30/2025 01/30/25 | Price Changed | $415,000 | -1.2% | $172 / Sq Ft |
| 12/04/2024 12/04/24 | Price Changed | $419,900 | -1.2% | $174 / Sq Ft |
| 10/04/2024 10/04/24 | Price Changed | $424,900 | -1.2% | $176 / Sq Ft |
| 09/25/2024 09/25/24 | Price Changed | $429,900 | -1.1% | $178 / Sq Ft |
| 09/16/2024 09/16/24 | Price Changed | $434,900 | -0.7% | $180 / Sq Ft |
| 08/15/2024 08/15/24 | Price Changed | $437,900 | -1.4% | $182 / Sq Ft |
| 08/06/2024 08/06/24 | For Sale | $444,000 | +13.0% | $184 / Sq Ft |
| 10/09/2023 10/09/23 | Sold | -- | -- | -- |
| 03/14/2023 03/14/23 | Pending | -- | -- | -- |
| 03/14/2023 03/14/23 | For Sale | $392,990 | -- | $162 / Sq Ft |
Similar Homes in Fulshear, TX
Source: Houston Association of REALTORS®
MLS Number: 72413800
- 31611 Farlam Farms Trail
- 7910 Rolling Stone Dr
- 6570 Scarlet Pond Ln
- 4103 Willowisp Ct
- 119 Walton Water Way Ln
- 29635 Burcreek Ln
- 29631 Bur Creek Ln
- 29711 Burcreek Ln
- 29646 Blooming Grove
- 11 Floral Hills Ln
- 15 Floral Hills Ln
- 0 Fm 1093 Rd Unit 57944305
- 0 Fm 1093 Rd Unit 67947386
- 29651 Burcreek Ln
- 29715 Burcreek Ln
- 7417 Fulshear Katy Rd
- 29119 Marina Point Ln
- 29154 Marina Point Ln
- 151 Lake View Loop
- 29831 Cotton Kress Ct
