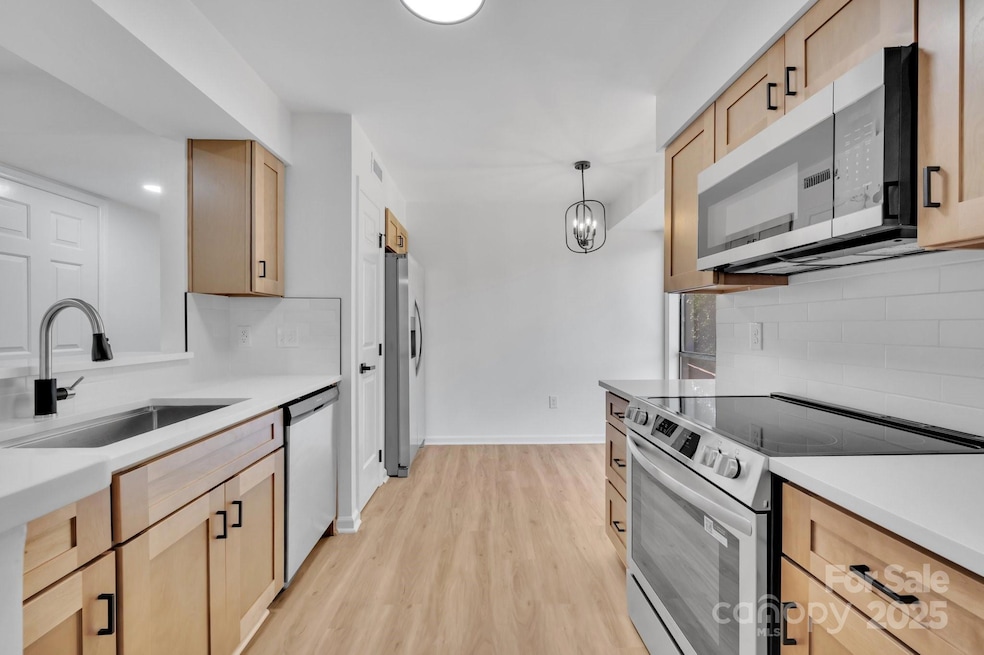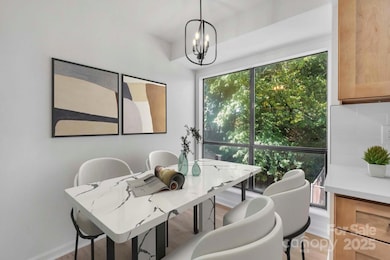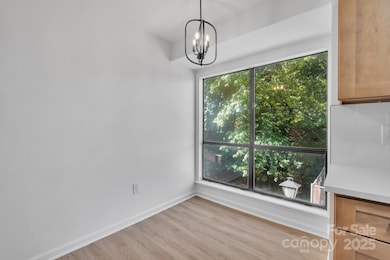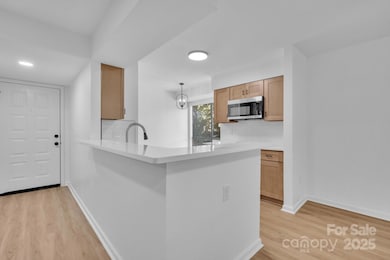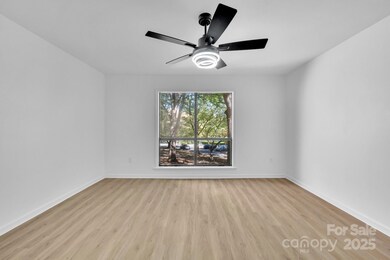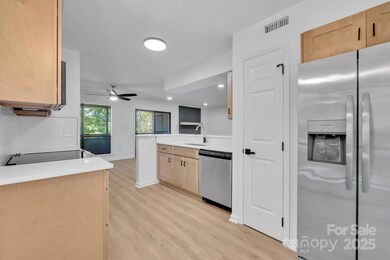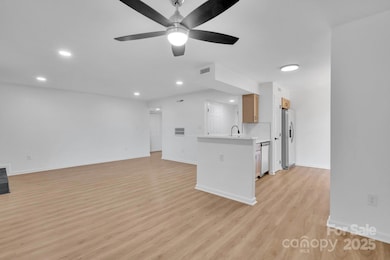5727 Dockside Dr Unit 1106 Charlotte, NC 28227
Becton Park NeighborhoodEstimated payment $1,563/month
Highlights
- Lawn
- Tennis Courts
- Fireplace
- Community Pool
- Business Center
- Rear Porch
About This Home
Welcome to this completely renovated spacious oasis with modern design and features nestled in a park-like setting just 15 minutes from Uptown Charlotte. This spacious 2-bedroom, 2 full-bathroom condo features brand-new stainless steel appliances, quartz counters, designer lighting packages throughout, new luxury vinyl floors, fresh paint throughout, and designer tiled bathrooms to include a primary ensuite! The rear porch rests among shaded trees and is an added bonus to this unit, which is conveniently located just steps from the community's organic garden, gated dog park, and beautiful community pool. So much to love to include the peaceful setting with easy access to shops and local restaurants. Welcome home! (Some images have been digitally staged.)
Listing Agent
Vizion Realty Group LLC Brokerage Email: keitra@seethevizion.com License #336472 Listed on: 10/20/2025
Property Details
Home Type
- Condominium
Year Built
- Built in 1983
HOA Fees
- $389 Monthly HOA Fees
Home Design
- Entry on the 2nd floor
- Wood Siding
- Synthetic Stucco Exterior
Interior Spaces
- 1,113 Sq Ft Home
- 1-Story Property
- Fireplace
- Vinyl Flooring
- Washer and Electric Dryer Hookup
Kitchen
- Breakfast Bar
- Electric Oven
- Self-Cleaning Oven
- Electric Cooktop
- Convection Microwave
- ENERGY STAR Qualified Refrigerator
- ENERGY STAR Qualified Dishwasher
Bedrooms and Bathrooms
- 2 Main Level Bedrooms
- 2 Full Bathrooms
Additional Features
- Rear Porch
- Lawn
- Central Air
Listing and Financial Details
- Assessor Parcel Number 109-185-06
Community Details
Overview
- William Douglas Association, Phone Number (704) 347-8900
- Brandywine Subdivision
- Mandatory home owners association
Amenities
- Picnic Area
- Business Center
Recreation
- Tennis Courts
- Community Pool
- Dog Park
- Trails
Map
Home Values in the Area
Average Home Value in this Area
Tax History
| Year | Tax Paid | Tax Assessment Tax Assessment Total Assessment is a certain percentage of the fair market value that is determined by local assessors to be the total taxable value of land and additions on the property. | Land | Improvement |
|---|---|---|---|---|
| 2025 | -- | $177,128 | -- | $177,128 |
| 2024 | -- | $177,128 | -- | $177,128 |
| 2023 | $1,438 | $177,128 | $0 | $177,128 |
| 2022 | $917 | $82,000 | $0 | $82,000 |
| 2021 | $906 | $82,000 | $0 | $82,000 |
| 2020 | $898 | $82,000 | $0 | $82,000 |
| 2019 | $883 | $82,000 | $0 | $82,000 |
| 2018 | $1,008 | $71,200 | $13,500 | $57,700 |
| 2017 | $985 | $71,200 | $13,500 | $57,700 |
| 2016 | $975 | $71,200 | $13,500 | $57,700 |
| 2015 | $964 | $71,200 | $13,500 | $57,700 |
| 2014 | $953 | $71,200 | $13,500 | $57,700 |
Property History
| Date | Event | Price | List to Sale | Price per Sq Ft | Prior Sale |
|---|---|---|---|---|---|
| 10/30/2025 10/30/25 | Pending | -- | -- | -- | |
| 10/20/2025 10/20/25 | For Sale | $199,999 | +57.5% | $180 / Sq Ft | |
| 08/26/2025 08/26/25 | Sold | $127,000 | -15.3% | $112 / Sq Ft | View Prior Sale |
| 07/26/2025 07/26/25 | Pending | -- | -- | -- | |
| 06/23/2025 06/23/25 | Price Changed | $150,000 | -9.1% | $133 / Sq Ft | |
| 06/09/2025 06/09/25 | For Sale | $165,000 | -- | $146 / Sq Ft |
Purchase History
| Date | Type | Sale Price | Title Company |
|---|---|---|---|
| Warranty Deed | $127,000 | None Listed On Document | |
| Warranty Deed | -- | None Listed On Document | |
| Warranty Deed | $79,500 | -- |
Mortgage History
| Date | Status | Loan Amount | Loan Type |
|---|---|---|---|
| Open | $162,800 | Construction | |
| Previous Owner | $71,500 | Purchase Money Mortgage |
Source: Canopy MLS (Canopy Realtor® Association)
MLS Number: 4314435
APN: 109-185-06
- 5719 Dockside Dr Unit 1102
- 7259 Winery Ln Unit 1206
- 5718 Dockside Dr Unit 102
- 7116 Winery Ln Unit 1901
- 7378 Winery Ln
- 7129 Stonington Ln
- 7107 Stonington Ln
- 5429 Idlewild Rd N
- 1045 Dooley Dr
- 7626 Eastbourne Rd
- 5324 Donnefield Dr
- 6226 Spanish Oak Rd
- 7714 Albemarle Rd
- 5143 Rosemede Dr
- 7628 Rolling Hill Rd
- Townhomes Plan at Abershire
- 7632 Rolling Hill Rd
- 7337 Rosehall Dr
- 7809 Lawyers Rd
- 7911 Latchington Ct
