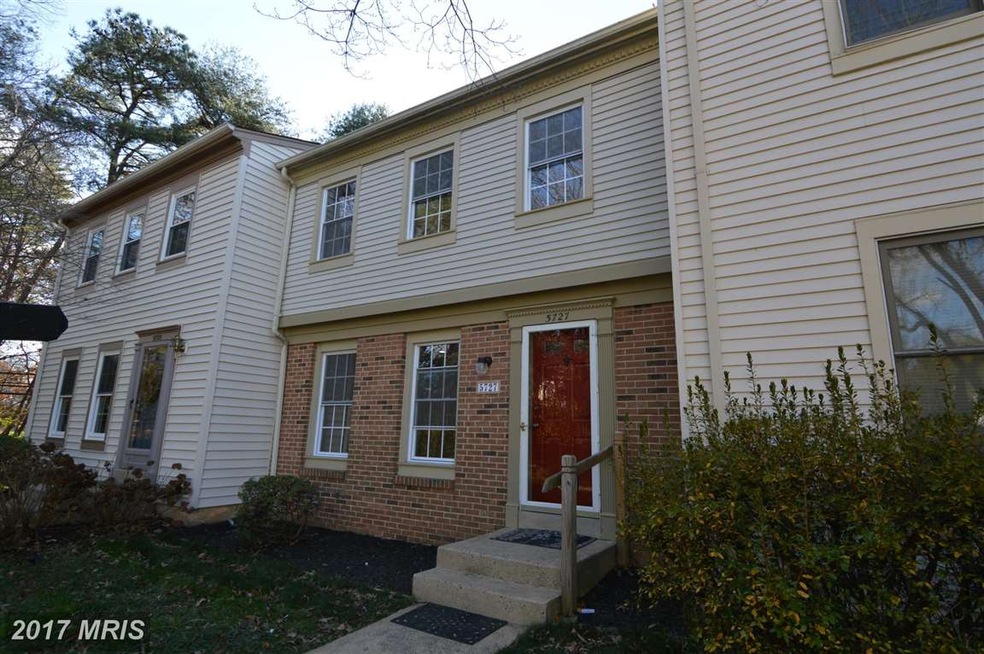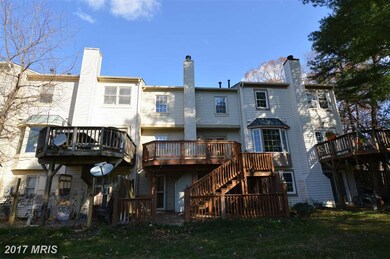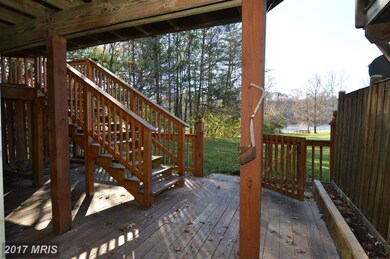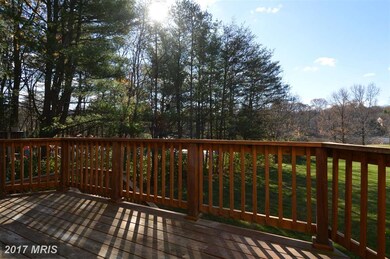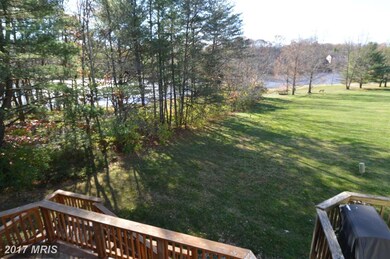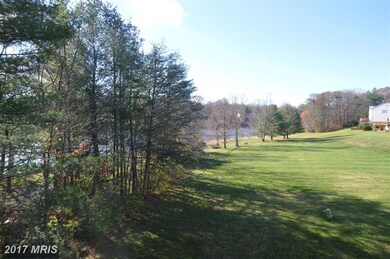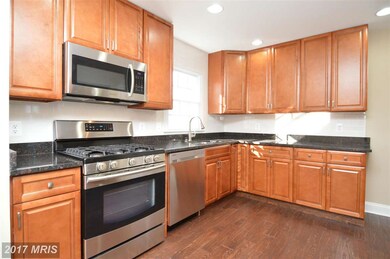
Highlights
- 1 Fireplace
- Forced Air Heating and Cooling System
- 2-minute walk to Lake Barton Park
- Bonnie Brae Elementary School Rated A-
- Dining Area
About This Home
As of November 2020STUNNING completely renovated townhouse, deck with Lake view, new kitchen cabinets, granite counter tops, brand new SS appliances, hard wood floors on the ML, carpet, bathrooms, windows, fresh paint. Walk out basement to patio, recreation room w/fireplace, full bathroom, laundry room. DEFINITELY MUST SEE.
Last Agent to Sell the Property
Weichert, REALTORS License #0225205913 Listed on: 11/24/2015

Townhouse Details
Home Type
- Townhome
Est. Annual Taxes
- $3,903
Year Built
- Built in 1982
Lot Details
- 1,510 Sq Ft Lot
- Two or More Common Walls
HOA Fees
- $95 Monthly HOA Fees
Home Design
- Vinyl Siding
Interior Spaces
- Property has 3 Levels
- 1 Fireplace
- Dining Area
Kitchen
- Gas Oven or Range
- Microwave
- Ice Maker
- Dishwasher
- Disposal
Bedrooms and Bathrooms
- 3 Bedrooms
- 3.5 Bathrooms
Laundry
- Dryer
- Washer
Finished Basement
- Connecting Stairway
- Rear Basement Entry
- Natural lighting in basement
Parking
- Parking Space Number Location: 27
- 2 Assigned Parking Spaces
Utilities
- Forced Air Heating and Cooling System
- Electric Water Heater
Community Details
- Burke Centre Subdivision
Listing and Financial Details
- Tax Lot 13A
- Assessor Parcel Number 77-2-15- -13A
Ownership History
Purchase Details
Home Financials for this Owner
Home Financials are based on the most recent Mortgage that was taken out on this home.Purchase Details
Home Financials for this Owner
Home Financials are based on the most recent Mortgage that was taken out on this home.Purchase Details
Home Financials for this Owner
Home Financials are based on the most recent Mortgage that was taken out on this home.Purchase Details
Home Financials for this Owner
Home Financials are based on the most recent Mortgage that was taken out on this home.Similar Home in Burke, VA
Home Values in the Area
Average Home Value in this Area
Purchase History
| Date | Type | Sale Price | Title Company |
|---|---|---|---|
| Warranty Deed | $500,000 | Mbh Settlement Group | |
| Warranty Deed | $399,900 | Title Forward | |
| Deed | $187,775 | -- | |
| Deed | $134,450 | -- |
Mortgage History
| Date | Status | Loan Amount | Loan Type |
|---|---|---|---|
| Open | $400,000 | New Conventional | |
| Previous Owner | $392,656 | FHA | |
| Previous Owner | $181,061 | No Value Available | |
| Previous Owner | $133,500 | No Value Available |
Property History
| Date | Event | Price | Change | Sq Ft Price |
|---|---|---|---|---|
| 11/06/2020 11/06/20 | Sold | $500,000 | +1.3% | $361 / Sq Ft |
| 10/06/2020 10/06/20 | Pending | -- | -- | -- |
| 10/01/2020 10/01/20 | For Sale | $493,588 | +23.4% | $356 / Sq Ft |
| 01/20/2016 01/20/16 | Sold | $399,900 | 0.0% | $356 / Sq Ft |
| 12/12/2015 12/12/15 | Pending | -- | -- | -- |
| 11/24/2015 11/24/15 | For Sale | $399,900 | -- | $356 / Sq Ft |
Tax History Compared to Growth
Tax History
| Year | Tax Paid | Tax Assessment Tax Assessment Total Assessment is a certain percentage of the fair market value that is determined by local assessors to be the total taxable value of land and additions on the property. | Land | Improvement |
|---|---|---|---|---|
| 2024 | $5,925 | $511,460 | $196,000 | $315,460 |
| 2023 | $5,664 | $501,930 | $196,000 | $305,930 |
| 2022 | $5,512 | $482,040 | $184,000 | $298,040 |
| 2021 | $5,160 | $439,710 | $155,000 | $284,710 |
| 2020 | $4,891 | $413,270 | $144,000 | $269,270 |
| 2019 | $4,657 | $393,500 | $132,000 | $261,500 |
| 2018 | $4,429 | $385,150 | $132,000 | $253,150 |
| 2017 | $4,225 | $363,900 | $127,000 | $236,900 |
| 2016 | $4,105 | $354,310 | $127,000 | $227,310 |
| 2015 | $3,903 | $349,770 | $127,000 | $222,770 |
| 2014 | $3,692 | $331,560 | $115,000 | $216,560 |
Agents Affiliated with this Home
-

Seller's Agent in 2020
Diane Freeman
Redfin Corporation
(202) 765-8765
-
Mary Beth Eisenhard

Buyer's Agent in 2020
Mary Beth Eisenhard
Long & Foster
(571) 723-7653
1 in this area
319 Total Sales
-
Ana Nunes

Seller's Agent in 2016
Ana Nunes
Weichert Corporate
(571) 505-0399
42 Total Sales
-
nancy gordon

Buyer's Agent in 2016
nancy gordon
Samson Properties
(703) 627-7327
9 Total Sales
Map
Source: Bright MLS
MLS Number: 1003730179
APN: 0772-15-0013A
- 5610 Summer Oak Way
- 5702 Waters Edge Landing Ct
- 5810 Cove Landing Rd Unit 304
- 5823 Cove Landing Rd Unit 101
- 10702 Dundas Oak Ct
- 10350 Luria Commons Ct Unit 1A
- 10350 Luria Commons Ct Unit 3 H
- 5911 Oak Leather Dr
- 5527 Inverness Woods Ct
- 10320 Rein Commons Ct Unit 3H
- 10320 Luria Commons Ct Unit 1 A
- 5941 Powells Landing Rd
- 5810 First Landing Way Unit 124
- 10310 Bridgetown Place Unit 56
- 10317 Colony Park Dr
- 5516 Yellow Rail Ct
- 6001 Powells Landing Rd
- 10712 Freds Oak Ct
- 10230 Faire Commons Ct
- 6115 Martins Landing Ct
