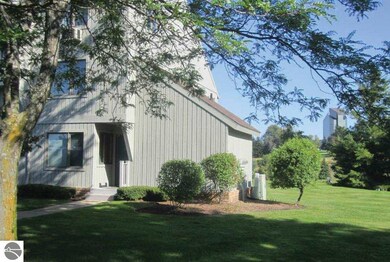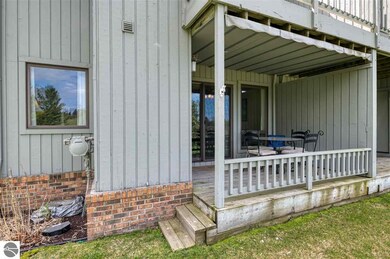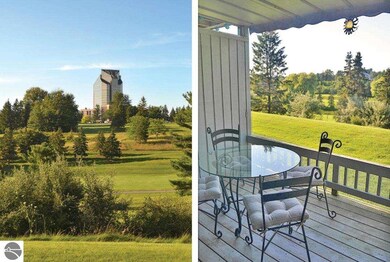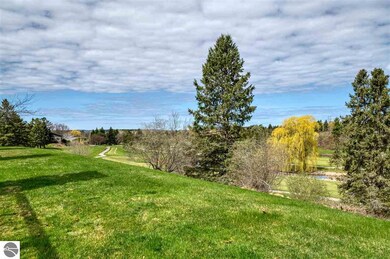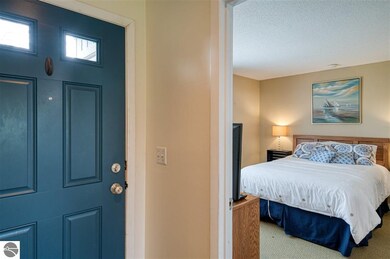
5727 Hilltop Way Unit 7 Williamsburg, MI 49690
Highlights
- Public Water Access
- Golf Course View
- Granite Countertops
- Courtade Elementary School Rated A-
- Ground Level Unit
- 1 Car Detached Garage
About This Home
As of July 2021Up North styled condo on Grand Traverse Golf Course. Overlooking the Spruce Run Course and Grand Traverse Resort, within a short distance to all the Resort's world class facilities (not included) & Magees' resturant. This unit comes turnkey and has excellent rental history. Condo has been updated and is a step above other units in the development. Offers 2 bedrooms, main floor entrance, stone gas fireplace, attractively furnished and 1 car garage. This condo is minutes away from new water park development with sandy shoreline, resturants and shopping. It is conveniently located between Traverse City and Elk Rapids. Detached 1 car garage # 7.
Last Agent to Sell the Property
Beccy Janis
Coldwell Banker Schmidt-522 License #6501320428 Listed on: 04/22/2021

Home Details
Home Type
- Single Family
Est. Annual Taxes
- $3,026
Year Built
- Built in 1980
Lot Details
- Landscaped
- Level Lot
- Sprinkler System
- The community has rules related to zoning restrictions
HOA Fees
- $256 Monthly HOA Fees
Parking
- 1 Car Detached Garage
Home Design
- Slab Foundation
- Fire Rated Drywall
- Frame Construction
- Asphalt Roof
- Wood Siding
Interior Spaces
- 1,040 Sq Ft Home
- 1-Story Property
- Gas Fireplace
- Drapes & Rods
- Entrance Foyer
- Golf Course Views
Kitchen
- Oven or Range
- Recirculated Exhaust Fan
- Microwave
- Dishwasher
- Granite Countertops
- Disposal
Bedrooms and Bathrooms
- 2 Bedrooms
- Walk-In Closet
- 1 Full Bathroom
Laundry
- Dryer
- Washer
Utilities
- Window Unit Cooling System
- Cable TV Available
Additional Features
- Stepless Entry
- Public Water Access
- Ground Level Unit
Community Details
Overview
- Association fees include exterior maintenance, lawn care, liability insurance, sewer, snow removal, trash removal, water
- Hilltop Community
Amenities
- Common Area
Ownership History
Purchase Details
Home Financials for this Owner
Home Financials are based on the most recent Mortgage that was taken out on this home.Purchase Details
Home Financials for this Owner
Home Financials are based on the most recent Mortgage that was taken out on this home.Purchase Details
Similar Homes in Williamsburg, MI
Home Values in the Area
Average Home Value in this Area
Purchase History
| Date | Type | Sale Price | Title Company |
|---|---|---|---|
| Grant Deed | $152,000 | -- | |
| Deed | $87,000 | -- | |
| Deed | $88,000 | -- |
Property History
| Date | Event | Price | Change | Sq Ft Price |
|---|---|---|---|---|
| 07/02/2021 07/02/21 | Sold | $250,000 | +9.2% | $240 / Sq Ft |
| 04/22/2021 04/22/21 | For Sale | $229,000 | +50.7% | $220 / Sq Ft |
| 12/27/2018 12/27/18 | Sold | $152,000 | -7.5% | $146 / Sq Ft |
| 09/13/2018 09/13/18 | Price Changed | $164,400 | -4.6% | $158 / Sq Ft |
| 07/31/2018 07/31/18 | For Sale | $172,400 | +98.2% | $166 / Sq Ft |
| 07/12/2013 07/12/13 | Sold | $87,000 | -20.9% | $84 / Sq Ft |
| 06/25/2013 06/25/13 | Pending | -- | -- | -- |
| 06/28/2012 06/28/12 | For Sale | $110,000 | -- | $106 / Sq Ft |
Tax History Compared to Growth
Tax History
| Year | Tax Paid | Tax Assessment Tax Assessment Total Assessment is a certain percentage of the fair market value that is determined by local assessors to be the total taxable value of land and additions on the property. | Land | Improvement |
|---|---|---|---|---|
| 2024 | $3,026 | $130,000 | $0 | $0 |
| 2023 | $2,889 | $75,200 | $0 | $0 |
| 2022 | $3,408 | $75,200 | $0 | $0 |
| 2021 | $2,897 | $75,200 | $0 | $0 |
| 2020 | $2,844 | $72,500 | $0 | $0 |
| 2019 | $2,819 | $61,900 | $0 | $0 |
| 2018 | $2,119 | $61,900 | $0 | $0 |
| 2017 | -- | $61,900 | $0 | $0 |
| 2016 | -- | $62,500 | $0 | $0 |
| 2014 | -- | $44,300 | $0 | $0 |
| 2012 | -- | $44,800 | $0 | $0 |
Agents Affiliated with this Home
-

Seller's Agent in 2021
Beccy Janis
Coldwell Banker Schmidt-522
(231) 929-2300
-
Jo Mclane

Buyer's Agent in 2021
Jo Mclane
RE/MAX Michigan
(517) 281-0098
2 in this area
35 Total Sales
-
John Ammar

Seller's Agent in 2013
John Ammar
Keller Williams Northern Michi
(231) 534-0350
45 in this area
60 Total Sales
Map
Source: Northern Great Lakes REALTORS® MLS
MLS Number: 1886397
APN: 01-452-007-00
- 5737 Hilltop Way Unit 17
- 5044 Valleyway Dr
- 6022 Holt Rd Unit 4
- 5539 Golfview Ct Unit 24
- 5525 Golfview Ct Unit 10
- 0 Mt Hope Rd Unit 1929745
- 5631 E Creeks Crossing
- 5619 E Creeks Crossing
- 5630 E Creeks Crossing
- 5714 Creeks Crossing N
- 5624 E Creeks Crossing Unit 55
- 4061 Windward Way
- 4058 Windward Way
- 5158 Arrowhead Ct
- 5145 Arrowhead Ct
- 5166 Arrowhead Cir
- 4480 Wolverine Dr Unit 22
- 4325 Wolverine Dr
- 3762 Pleasant Ridge Dr
- 4925 Ridge Crest Rd

