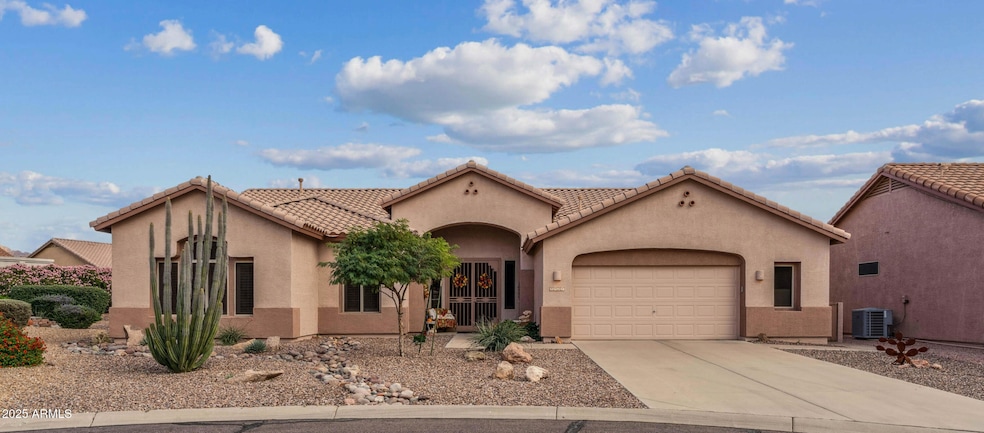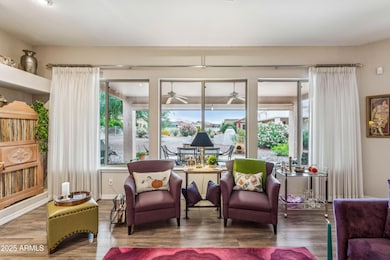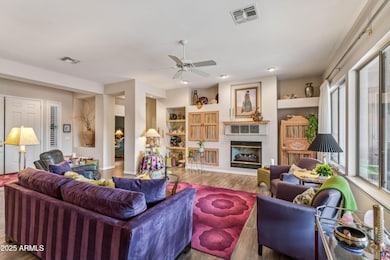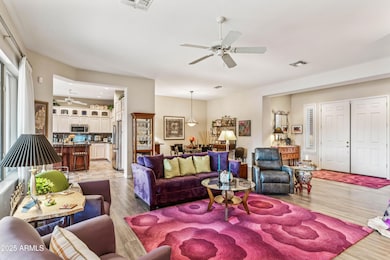5727 S Golden Barrel Ct Gold Canyon, AZ 85118
Estimated payment $3,704/month
Highlights
- Golf Course Community
- Vaulted Ceiling
- Heated Community Pool
- Theater or Screening Room
- Furnished
- Tennis Courts
About This Home
Bright and inviting, this 2,300 sq. ft. Cottonwood model features an open layout with a wall of windows filling the living room, kitchen, and primary suite with natural light. The kitchen offers granite counter tops, stainless appliances, soft-close drawers, and pull-outs. Includes 3 bedrooms, 2 baths, and a versatile hobby/office/bonus room with extra storage. The oversized 21⁄2-car garage has abundant cabinetry. The primary suite includes a spacious sitting area. Updates include exterior paint (2023) and a new roof (2022). . Enjoy outdoor living on the large covered patio. Live the best of active adult living with top-notch amenities, public golf, and on-site dining nestled at the base of the majestic Superstition Mountains.
Listing Agent
Weichert, Realtors-Home Pro Realty License #SA631320000 Listed on: 11/21/2025

Home Details
Home Type
- Single Family
Est. Annual Taxes
- $3,368
Year Built
- Built in 1998
Lot Details
- 8,929 Sq Ft Lot
- Cul-De-Sac
- Desert faces the front and back of the property
HOA Fees
- $96 Monthly HOA Fees
Parking
- 2.5 Car Direct Access Garage
- 2 Open Parking Spaces
- Garage Door Opener
Home Design
- Wood Frame Construction
- Tile Roof
- Stucco
Interior Spaces
- 2,294 Sq Ft Home
- 1-Story Property
- Furnished
- Vaulted Ceiling
- Ceiling Fan
- Built-In Microwave
Flooring
- Carpet
- Tile
Bedrooms and Bathrooms
- 3 Bedrooms
- Primary Bathroom is a Full Bathroom
- 2 Bathrooms
- Dual Vanity Sinks in Primary Bathroom
- Bathtub With Separate Shower Stall
Schools
- Peralta Trail Elementary School
- Cactus Canyon Junior High
- Adult High School
Utilities
- Central Air
- Heating Available
- High Speed Internet
Additional Features
- No Interior Steps
- Covered Patio or Porch
Listing and Financial Details
- Tax Lot 84
- Assessor Parcel Number 104-97-084
Community Details
Overview
- Association fees include ground maintenance, street maintenance
- First Residential Association, Phone Number (480) 551-4300
- Built by UDC/Shea
- Mountainbrook Village Subdivision, Cottonwood Floorplan
Amenities
- Theater or Screening Room
- Recreation Room
Recreation
- Golf Course Community
- Tennis Courts
- Pickleball Courts
- Heated Community Pool
- Lap or Exercise Community Pool
- Community Spa
- Bike Trail
Map
Home Values in the Area
Average Home Value in this Area
Tax History
| Year | Tax Paid | Tax Assessment Tax Assessment Total Assessment is a certain percentage of the fair market value that is determined by local assessors to be the total taxable value of land and additions on the property. | Land | Improvement |
|---|---|---|---|---|
| 2025 | $3,368 | $43,480 | -- | -- |
| 2024 | $3,169 | $45,576 | -- | -- |
| 2023 | $3,316 | $38,682 | $7,649 | $31,033 |
| 2022 | $3,169 | $27,978 | $7,649 | $20,329 |
| 2021 | $3,264 | $26,767 | $0 | $0 |
| 2020 | $3,184 | $25,891 | $0 | $0 |
| 2019 | $3,117 | $23,357 | $0 | $0 |
| 2018 | $3,027 | $22,872 | $0 | $0 |
| 2017 | $2,982 | $23,152 | $0 | $0 |
| 2016 | $2,896 | $23,242 | $7,649 | $15,593 |
| 2014 | $2,767 | $17,583 | $7,650 | $9,933 |
Property History
| Date | Event | Price | List to Sale | Price per Sq Ft |
|---|---|---|---|---|
| 11/21/2025 11/21/25 | For Sale | $630,000 | -- | $275 / Sq Ft |
Purchase History
| Date | Type | Sale Price | Title Company |
|---|---|---|---|
| Interfamily Deed Transfer | -- | None Available | |
| Interfamily Deed Transfer | -- | American Title Service Agenc | |
| Interfamily Deed Transfer | -- | -- | |
| Interfamily Deed Transfer | -- | -- | |
| Interfamily Deed Transfer | -- | -- | |
| Warranty Deed | $175,459 | First American Title |
Mortgage History
| Date | Status | Loan Amount | Loan Type |
|---|---|---|---|
| Open | $81,200 | New Conventional | |
| Closed | $100,000 | New Conventional |
Source: Arizona Regional Multiple Listing Service (ARMLS)
MLS Number: 6950098
APN: 104-97-084
- 7227 E Texas Ebony Dr
- 6986 E Desert Spoon Ln
- 7117 E Mariola Ct
- 7420 E Desert Spoon Ln
- 7094 E Palo Brea Dr
- 7205 E Palo Brea Dr
- 5289 S Red Yucca Ln
- 5595 S Indigo Dr
- 5372 S Cat Claw Dr
- 5334 S Mohave Sage Dr
- 4943 S Las Mananitas Trail
- 6658 E San Cristobal Way
- 6768 E San Cristobal Way
- 6862 E San Cristobal Way
- 5272 S Granite Dr
- 7080 E Casa Requena Dr
- 7119 E San Cristobal Way
- 6803 E Las Animas Trail
- 6599 E Casa de Leon Ln
- 8061 E Lavender Dr
- 6497 S Ginty Dr
- 6838 E Las Animas Trail
- 8320 E Masters Rd
- 6932 S Russet Sky Way
- 6298 S La Paloma Ct
- 9832 E La Palma Ave Unit 2
- 9885 E La Palma Ave
- 9885 E La Palma Ave
- 9933 E Hidden Treasure Ct
- 9972 E Del Monte Ave
- 10138 E Legend Trail
- 10363 E Rising Sun Place
- 12356 E Soloman Rd
- 8076 S Spur Trail Ct
- 3301 S Goldfield Rd Unit 3016
- 3301 S Goldfield Rd Unit 5010
- 3301 S Goldfield Rd Unit 5078
- 10479 E Superstition Range Rd
- 10256 E Peralta Canyon Dr
- 3710 S Goldfield Rd






