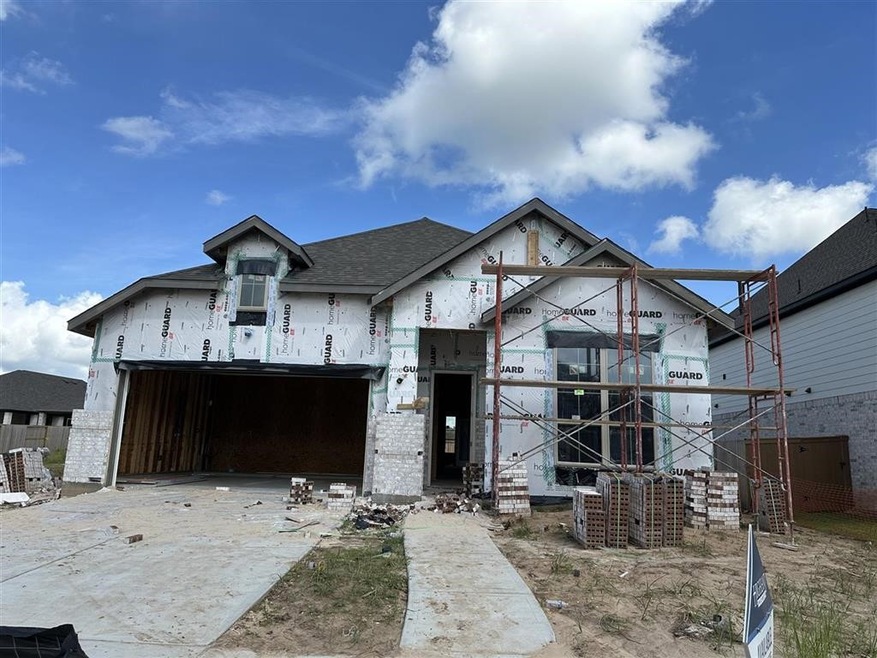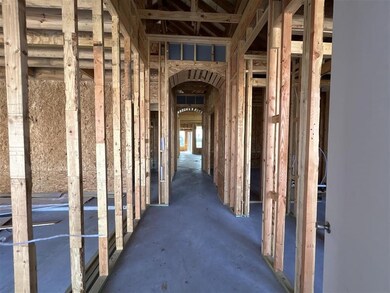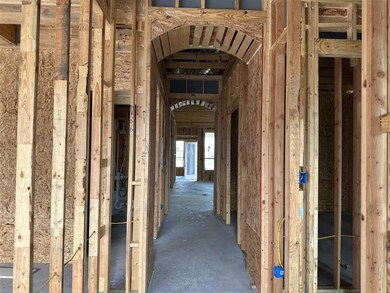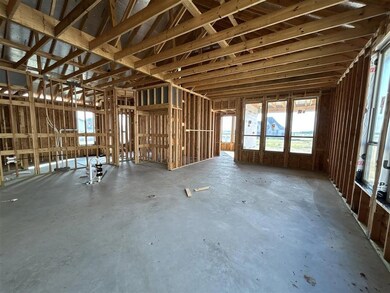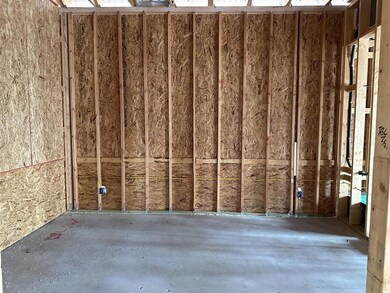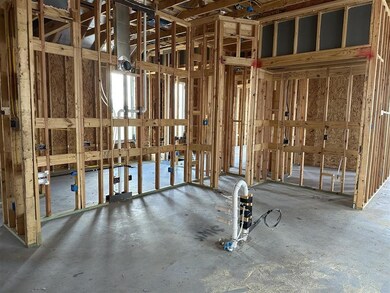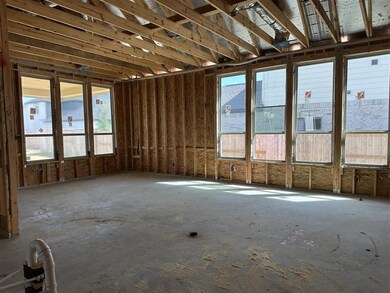
PENDING
NEW CONSTRUCTION
$25K PRICE DROP
5727 Silver Perch Ln Manvel, TX 77578
Meridiana NeighborhoodEstimated payment $3,212/month
Total Views
2,283
4
Beds
3
Baths
2,530
Sq Ft
$188
Price per Sq Ft
Highlights
- Home Theater
- Under Construction
- Deck
- Meridiana Elementary School Rated A-
- Home Energy Rating Service (HERS) Rated Property
- Traditional Architecture
About This Home
MLS# 5731091 - Built by Highland Homes - August completion! ~ The award-winning Kingston offers airy ceilings, a central kitchen, and versatile spaces like an entertainment room and study to cater to diverse lifestyles. Open floor plan effortlessly unites kitchen, dining, and living spaces. perfect for entertaining. Great room, Dining room, Media room and so much more!!
Home Details
Home Type
- Single Family
Year Built
- Built in 2025 | Under Construction
Lot Details
- 7,125 Sq Ft Lot
- Lot Dimensions are 55x125
- Property is Fully Fenced
- Sprinkler System
HOA Fees
- $106 Monthly HOA Fees
Parking
- 2 Car Attached Garage
Home Design
- Traditional Architecture
- Brick Exterior Construction
- Slab Foundation
- Composition Roof
- Wood Siding
- Radiant Barrier
Interior Spaces
- 2,530 Sq Ft Home
- 1-Story Property
- High Ceiling
- Ceiling Fan
- Formal Entry
- Family Room Off Kitchen
- Living Room
- Home Theater
- Home Office
- Utility Room
- Electric Dryer Hookup
Kitchen
- Walk-In Pantry
- Convection Oven
- Gas Cooktop
- Microwave
- Dishwasher
- Kitchen Island
- Pots and Pans Drawers
- Disposal
Flooring
- Wood
- Carpet
- Tile
Bedrooms and Bathrooms
- 4 Bedrooms
- 3 Full Bathrooms
- Double Vanity
- Bathtub with Shower
Home Security
- Prewired Security
- Security Gate
Eco-Friendly Details
- Home Energy Rating Service (HERS) Rated Property
- ENERGY STAR Qualified Appliances
- Energy-Efficient Windows with Low Emissivity
- Energy-Efficient Exposure or Shade
- Energy-Efficient HVAC
- Energy-Efficient Lighting
- Energy-Efficient Insulation
- Energy-Efficient Thermostat
- Ventilation
Outdoor Features
- Deck
- Covered patio or porch
Schools
- Bennett Elementary School
- Caffey Junior High School
- Iowa Colony High School
Utilities
- Forced Air Zoned Heating and Cooling System
- Heating System Uses Gas
- Programmable Thermostat
- Tankless Water Heater
Community Details
Overview
- Inframark Association, Phone Number (281) 870-0585
- Built by Highland Homes
- Meridiana Subdivision
Recreation
- Community Pool
Map
Create a Home Valuation Report for This Property
The Home Valuation Report is an in-depth analysis detailing your home's value as well as a comparison with similar homes in the area
Home Values in the Area
Average Home Value in this Area
Property History
| Date | Event | Price | Change | Sq Ft Price |
|---|---|---|---|---|
| 07/19/2025 07/19/25 | Pending | -- | -- | -- |
| 05/27/2025 05/27/25 | Price Changed | $474,990 | -5.0% | $188 / Sq Ft |
| 05/12/2025 05/12/25 | For Sale | $499,990 | -- | $198 / Sq Ft |
Source: Houston Association of REALTORS®
Similar Homes in the area
Source: Houston Association of REALTORS®
MLS Number: 5731091
Nearby Homes
- 10303 Mesa Dr
- 5307 Dream Ct
- 5307 Dream Ct
- 5307 Dream Ct
- 10214 Van Gogh Ct
- 5227 Murillo Dr
- 5307 Dream Ct
- 5310 Elegance Ct
- 5307 Dream Ct
- 5307 Dream Ct
- 5310 Elegance Ct
- 5307 Dream Ct
- 5307 Dream Ct
- 5307 Dream Ct
- 5307 Majestic Ct
- 5307 Majestic Ct
- 5307 Majestic Ct
- 5307 Majestic Ct
- 5310 Elegance Ct
- 5310 Elegance Ct
