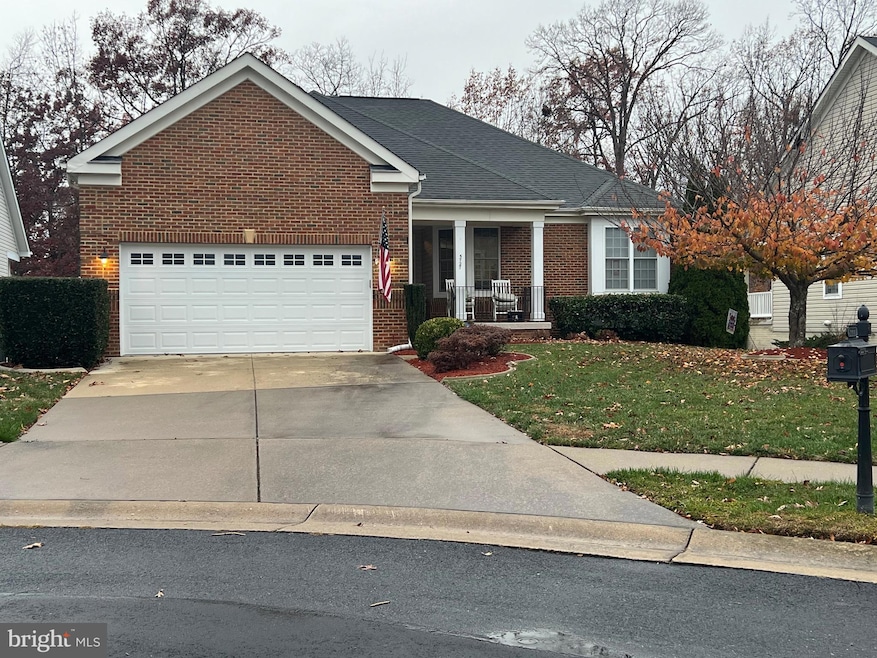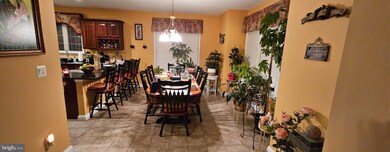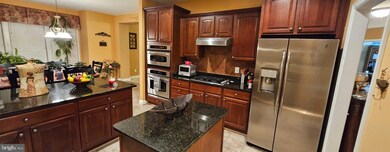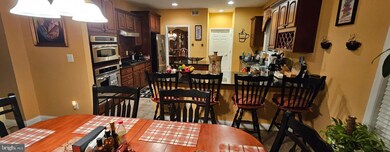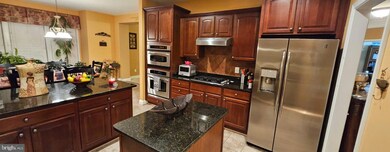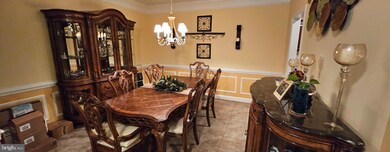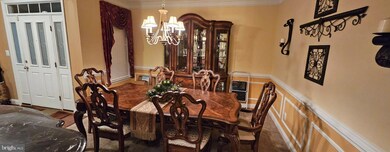
5727 W Kesslers Crossing Fredericksburg, VA 22407
Leavells NeighborhoodHighlights
- Senior Living
- 1 Fireplace
- 2 Car Attached Garage
- Contemporary Architecture
- Community Pool
- Forced Air Heating and Cooling System
About This Home
As of March 2025This beautiful home shows like a model and has tons of upgrades. The open floor plan offers granite countertops, hardwood, tile, and carpet, which adds a luxury touch to the home. Large bedrooms and closets give the desired space that most opt to have. The outdoor living area is not short of upgrades; it has a large vinyl deck with composite flooring. The deck gives a nice place to entertain yourself and guests on those beautiful spring and summer days. The basement is another living area that helps make up over 4,200 sqft of home.
Home Details
Home Type
- Single Family
Est. Annual Taxes
- $3,326
Year Built
- Built in 2006
Lot Details
- 8,749 Sq Ft Lot
- Property is zoned P2
HOA Fees
- $270 Monthly HOA Fees
Parking
- 2 Car Attached Garage
- Front Facing Garage
- Driveway
Home Design
- Contemporary Architecture
- Slab Foundation
- Stone Siding
- Vinyl Siding
Interior Spaces
- Property has 2 Levels
- 1 Fireplace
- Basement
- Walk-Up Access
Bedrooms and Bathrooms
- 2 Main Level Bedrooms
- 2 Full Bathrooms
Utilities
- Forced Air Heating and Cooling System
- Electric Water Heater
Listing and Financial Details
- Tax Lot 77
- Assessor Parcel Number 35M10-77-
Community Details
Overview
- Senior Living
- Senior Community | Residents must be 55 or older
- Virginia Heritage At Lee's Park Subdivision
Recreation
- Community Pool
Ownership History
Purchase Details
Home Financials for this Owner
Home Financials are based on the most recent Mortgage that was taken out on this home.Purchase Details
Home Financials for this Owner
Home Financials are based on the most recent Mortgage that was taken out on this home.Purchase Details
Purchase Details
Home Financials for this Owner
Home Financials are based on the most recent Mortgage that was taken out on this home.Similar Homes in Fredericksburg, VA
Home Values in the Area
Average Home Value in this Area
Purchase History
| Date | Type | Sale Price | Title Company |
|---|---|---|---|
| Warranty Deed | $515,000 | Universal Title | |
| Interfamily Deed Transfer | -- | None Available | |
| Interfamily Deed Transfer | -- | None Available | |
| Deed | -- | None Available | |
| Warranty Deed | $435,898 | -- |
Mortgage History
| Date | Status | Loan Amount | Loan Type |
|---|---|---|---|
| Previous Owner | $230,597 | Stand Alone Refi Refinance Of Original Loan | |
| Previous Owner | $279,038 | VA | |
| Previous Owner | $276,826 | Stand Alone Refi Refinance Of Original Loan | |
| Previous Owner | $247,700 | New Conventional | |
| Previous Owner | $258,600 | New Conventional |
Property History
| Date | Event | Price | Change | Sq Ft Price |
|---|---|---|---|---|
| 03/03/2025 03/03/25 | Sold | $515,000 | 0.0% | $227 / Sq Ft |
| 12/31/2024 12/31/24 | Price Changed | $515,000 | -10.4% | $227 / Sq Ft |
| 12/07/2024 12/07/24 | Price Changed | $575,000 | -3.5% | $253 / Sq Ft |
| 11/29/2024 11/29/24 | For Sale | $595,900 | -- | $262 / Sq Ft |
Tax History Compared to Growth
Tax History
| Year | Tax Paid | Tax Assessment Tax Assessment Total Assessment is a certain percentage of the fair market value that is determined by local assessors to be the total taxable value of land and additions on the property. | Land | Improvement |
|---|---|---|---|---|
| 2024 | $3,326 | $452,900 | $135,000 | $317,900 |
| 2023 | $3,069 | $397,700 | $105,000 | $292,700 |
| 2022 | $2,934 | $397,700 | $105,000 | $292,700 |
| 2021 | $2,868 | $354,300 | $90,000 | $264,300 |
| 2020 | $2,868 | $354,300 | $90,000 | $264,300 |
| 2019 | $2,794 | $329,700 | $85,000 | $244,700 |
| 2018 | $2,746 | $329,700 | $85,000 | $244,700 |
| 2017 | $2,726 | $320,700 | $80,000 | $240,700 |
| 2016 | $2,707 | $318,500 | $80,000 | $238,500 |
| 2015 | -- | $294,500 | $80,000 | $214,500 |
| 2014 | -- | $294,500 | $80,000 | $214,500 |
Agents Affiliated with this Home
-
Teresa Hollingsworth
T
Seller's Agent in 2025
Teresa Hollingsworth
The Holly Group
(540) 498-2238
1 in this area
14 Total Sales
-
John Moulds

Buyer's Agent in 2025
John Moulds
Belcher Real Estate, LLC.
(540) 376-8824
6 in this area
44 Total Sales
Map
Source: Bright MLS
MLS Number: VASP2029298
APN: 35M-10-77
- 6304 W Dranesville Dr
- 6020 E Greenbrier River Rd
- 6219 E Dranesville Dr
- 5409 E Rich Mountain Way
- 10205 Iverson Ave
- 10207 Iverson Ave
- 112 Sagun Dr
- 1800 Stoney Creek Dr
- 5606 Joshua Tree Cir
- 5639 Cedar Mountain Ct
- 2 Short Cir
- 9715 Inkwood Dr
- 6104 New Berne Rd
- 10010 Peppermill Ct
- 5502 Joshua Tree Cir
- 9822 White Oak Swamp Ct
- 9900 Wellford Ct
- 2008 Stoney Creek Dr
- 5210 Basswood Dr
- 105 Chinaberry Dr
