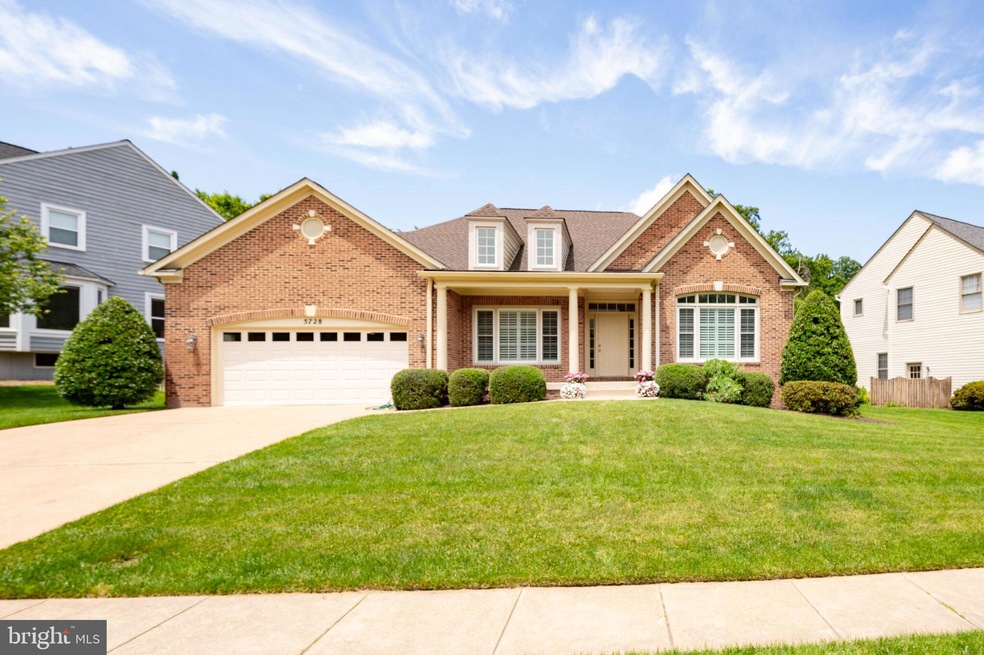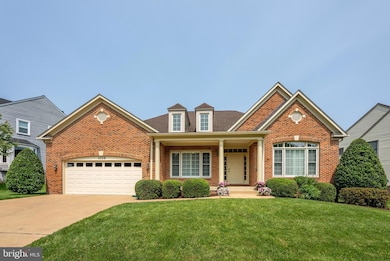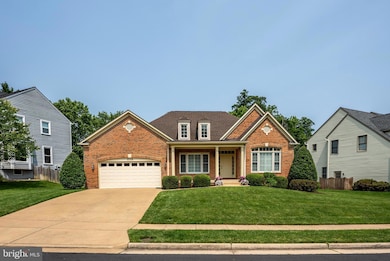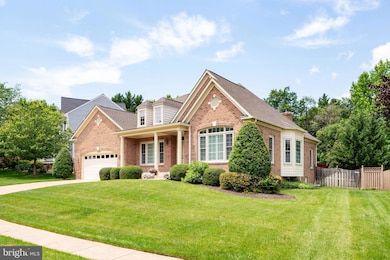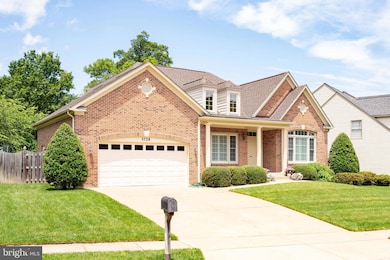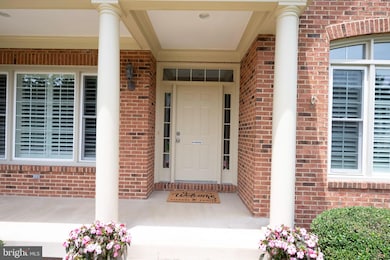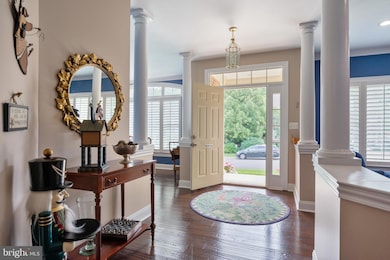
5728 Barbmor Ct Alexandria, VA 22310
Rose Hill NeighborhoodEstimated payment $8,058/month
Highlights
- Very Popular Property
- Deck
- Raised Ranch Architecture
- Bush Hill Elementary School Rated A-
- Recreation Room
- Main Floor Bedroom
About This Home
Refined Living in the Heart of AlexandriaWelcome to 5728 Barbmor Court—an elegant all-brick colonial nestled on a serene cul-de-sac just moments from the Van Dorn Metro. Masterfully upgraded with over $150,000 in curated enhancements since 2016, this residence blends timeless architecture with sophisticated modern living.Step inside to discover warm wood floors that grace the formal living room, dining room, and dedicated home office. The heart of the home is the chef-inspired kitchen, fully renovated in 2021, featuring bespoke soft-close cabinetry, easy-glide shelving, a premium pot filler, and flawless functionality tailored for both casual meals and grand entertaining.The thoughtfully finished lower level expands your living space with custom built-in cabinetry, a newly carpeted bedroom (2025), and a generous storage/workshop area designed with lighting and electrical. Outside, a professionally designed stone patio (2020) offers a private, stylish setting for al fresco dining and evening gatherings under the stars.Every detail has been considered—from the plantation shutters in the office, dining room, and primary suite, to the two spacious walk-in closets that elevate daily living. Recent capital improvements include a new roof and resurfaced dormers (2024), new Pella windows (2023), a new garage door (2024), and a smart thermostat (2024).Enjoy the comfort of a full-house generator and the ease of an in-ground sprinkler system. With Bush Hill Elementary just 0.4 miles away and convenient access to Mark Twain Middle and Edison High Schools, this home is as family-friendly as it is luxurious.5728 Barbmor Court is more than a home—it’s a statement of classic design and enduring quality in one of Alexandria’s most coveted neighborhoods.
Open House Schedule
-
Sunday, June 22, 20251:00 to 3:00 pm6/22/2025 1:00:00 PM +00:006/22/2025 3:00:00 PM +00:00Add to Calendar
Home Details
Home Type
- Single Family
Est. Annual Taxes
- $12,801
Year Built
- Built in 1998
Lot Details
- 0.28 Acre Lot
- Property is in excellent condition
- Property is zoned 130
Parking
- 2 Car Attached Garage
- Front Facing Garage
Home Design
- Raised Ranch Architecture
- Brick Exterior Construction
- Brick Foundation
Interior Spaces
- Property has 2 Levels
- Ceiling Fan
- 1 Fireplace
- Window Treatments
- Living Room
- Breakfast Room
- Dining Room
- Den
- Recreation Room
- Workshop
- Finished Basement
- Connecting Stairway
Kitchen
- Eat-In Kitchen
- Gas Oven or Range
- Stove
- Built-In Microwave
- Dishwasher
- Disposal
Bedrooms and Bathrooms
- En-Suite Primary Bedroom
- En-Suite Bathroom
Outdoor Features
- Deck
- Porch
Schools
- Bush Hill Elementary School
- Twain Middle School
- Edison High School
Utilities
- Forced Air Heating and Cooling System
- Vented Exhaust Fan
- Natural Gas Water Heater
Community Details
- No Home Owners Association
- Bush Hill Woods Subdivision
Listing and Financial Details
- Coming Soon on 6/19/25
- Tax Lot 40
- Assessor Parcel Number 0812 10 0040
Map
Home Values in the Area
Average Home Value in this Area
Tax History
| Year | Tax Paid | Tax Assessment Tax Assessment Total Assessment is a certain percentage of the fair market value that is determined by local assessors to be the total taxable value of land and additions on the property. | Land | Improvement |
|---|---|---|---|---|
| 2021 | $10,485 | $859,390 | $266,000 | $593,390 |
| 2020 | $9,701 | $788,390 | $244,000 | $544,390 |
| 2019 | $9,445 | $765,530 | $237,000 | $528,530 |
| 2018 | $8,612 | $698,070 | $224,000 | $474,070 |
| 2017 | $8,295 | $684,770 | $220,000 | $464,770 |
| 2016 | $8,278 | $684,770 | $220,000 | $464,770 |
| 2015 | $7,987 | $684,770 | $220,000 | $464,770 |
| 2014 | $7,475 | $640,360 | $206,000 | $434,360 |
Property History
| Date | Event | Price | Change | Sq Ft Price |
|---|---|---|---|---|
| 11/28/2016 11/28/16 | Sold | $675,000 | -2.2% | $286 / Sq Ft |
| 11/06/2016 11/06/16 | Pending | -- | -- | -- |
| 11/02/2016 11/02/16 | For Sale | $690,000 | -- | $293 / Sq Ft |
Purchase History
| Date | Type | Sale Price | Title Company |
|---|---|---|---|
| Interfamily Deed Transfer | -- | None Available | |
| Warranty Deed | $675,000 | Universal Title | |
| Deed | $200,000 | -- |
Mortgage History
| Date | Status | Loan Amount | Loan Type |
|---|---|---|---|
| Open | $579,647 | VA | |
| Closed | $621,000 | VA | |
| Previous Owner | $10,000 | Unknown | |
| Previous Owner | $33,000 | Unknown | |
| Previous Owner | $171,500 | New Conventional | |
| Previous Owner | $200,000 | No Value Available |
Similar Homes in Alexandria, VA
Source: Bright MLS
MLS Number: VAFX2246724
APN: 081-2-10-0040
- 5800 Westchester St
- 5418 Thetford Place
- 5617 James Gunnell Ln
- 5614 James Gunnell Ln
- 5202 Ninian Ave
- 5923 Westridge Ct
- 5801 Brookview Dr
- 5404 Nedra Ave
- 5903 La Vista Dr
- 6004 Westchester St
- 5812 Piedmont Dr
- 5725 Habersham Way
- 5830 Cowling Ct
- 5842 Cowling Ct
- 5813 Iron Willow Ct
- 6019 Rose Hill Dr
- 4807 Poplar Dr
- 4870 Eisenhower Ave Unit 109
- 5927 Dove Dr
- 6012 Brookland Rd
