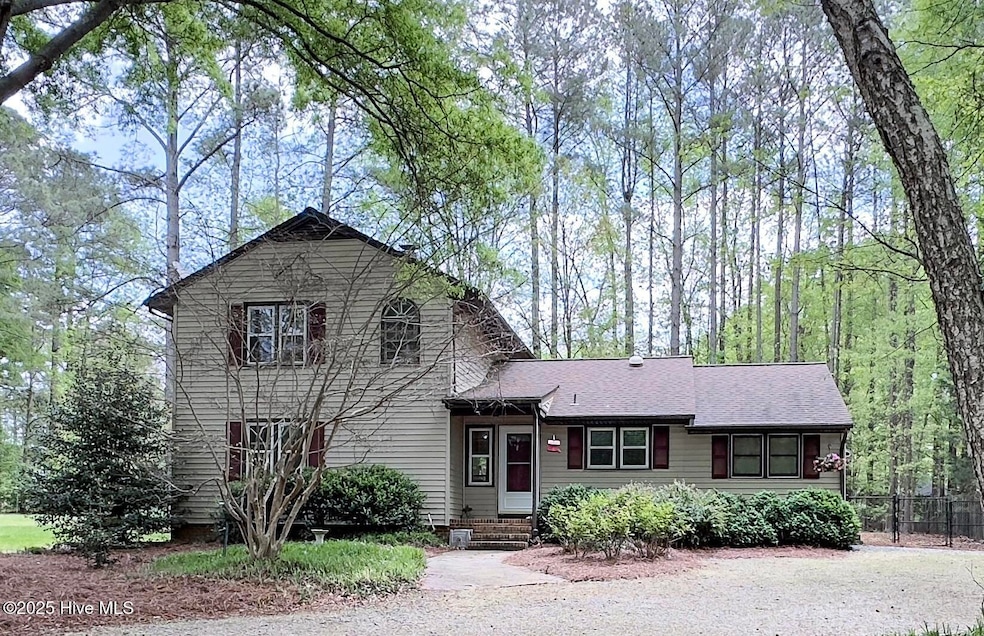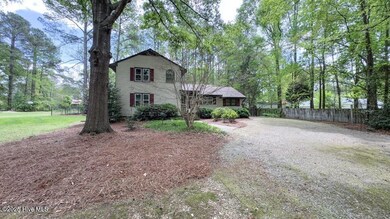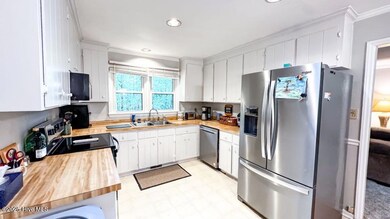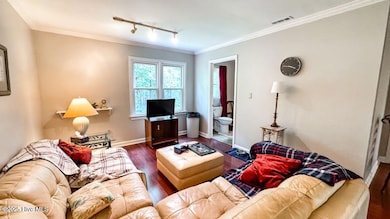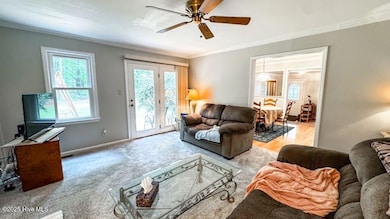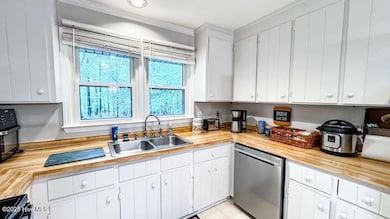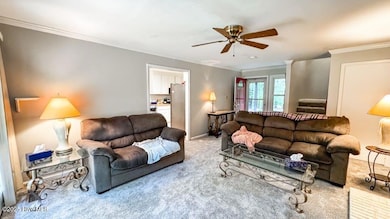
5728 Carriagehouse Ct Apex, NC 27539
Middle Creek NeighborhoodEstimated payment $2,686/month
Highlights
- Hot Property
- 1.1 Acre Lot
- No HOA
- Middle Creek Elementary School Rated A-
- Deck
- Den
About This Home
Welcome home to this rare gem in Carriage Village! Nestled on 1.10 acres of near-total privacy, this beautifully maintained property offers 1,891 sq ft of living space with 3 bedrooms and 2 full baths. Freshly updated in April 2024 with brand-new carpet and paint throughout, it's move-in ready. The main level features two bedrooms, a cozy family room with a wood-burning fireplace, a bright kitchen and breakfast nook with all appliances updated within the last 18 months, and a versatile den with convenient side-entry from the driveway. Upstairs, you'll find the spacious primary suite with a private en suite bath. Step out from the family room onto a large back deck that overlooks the private, landscaped backyard--nearly 0.4 acres of which is fully fenced with black chain link and wood privacy fences. An outbuilding offers the perfect space for a workshop or additional storage. Don't miss this unique opportunity for peaceful living with modern updates!
Home Details
Home Type
- Single Family
Est. Annual Taxes
- $2,433
Year Built
- Built in 1984
Lot Details
- 1.1 Acre Lot
- Fenced Yard
- Property is zoned R-30
Home Design
- Brick or Stone Mason
- Brick Foundation
- Shingle Roof
- Vinyl Siding
- Stick Built Home
Interior Spaces
- 1,891 Sq Ft Home
- 2-Story Property
- Ceiling Fan
- Family Room
- Combination Dining and Living Room
- Den
- Breakfast Area or Nook
Bedrooms and Bathrooms
- 3 Bedrooms
- Walk-In Closet
- 2 Full Bathrooms
Parking
- 6 Car Detached Garage
- Gravel Driveway
- Off-Street Parking
Outdoor Features
- Deck
Schools
- Middle Creek Elementary School
- West Lake Middle School
- Middle Creek High School
Utilities
- Central Air
- Heat Pump System
- Well
- On Site Septic
- Septic Tank
Community Details
- No Home Owners Association
Listing and Financial Details
- Assessor Parcel Number 067902791235000 0132111
Map
Home Values in the Area
Average Home Value in this Area
Tax History
| Year | Tax Paid | Tax Assessment Tax Assessment Total Assessment is a certain percentage of the fair market value that is determined by local assessors to be the total taxable value of land and additions on the property. | Land | Improvement |
|---|---|---|---|---|
| 2024 | $2,433 | $388,543 | $150,000 | $238,543 |
| 2023 | $1,666 | $211,126 | $54,000 | $157,126 |
| 2022 | $1,545 | $211,126 | $54,000 | $157,126 |
| 2021 | $1,504 | $211,126 | $54,000 | $157,126 |
| 2020 | $1,479 | $211,126 | $54,000 | $157,126 |
| 2019 | $1,519 | $183,541 | $54,000 | $129,541 |
| 2018 | $1,397 | $183,541 | $54,000 | $129,541 |
| 2017 | $1,325 | $183,541 | $54,000 | $129,541 |
| 2016 | $1,298 | $183,541 | $54,000 | $129,541 |
| 2015 | $1,276 | $180,879 | $54,000 | $126,879 |
| 2014 | $1,210 | $180,879 | $54,000 | $126,879 |
Property History
| Date | Event | Price | Change | Sq Ft Price |
|---|---|---|---|---|
| 05/08/2025 05/08/25 | For Sale | $447,800 | -- | $237 / Sq Ft |
Purchase History
| Date | Type | Sale Price | Title Company |
|---|---|---|---|
| Deed | $75,000 | -- |
Mortgage History
| Date | Status | Loan Amount | Loan Type |
|---|---|---|---|
| Open | $36,200 | Credit Line Revolving | |
| Open | $147,000 | New Conventional | |
| Closed | $161,250 | New Conventional | |
| Closed | $35,000 | Unknown | |
| Closed | $15,000 | Credit Line Revolving | |
| Closed | $142,200 | Unknown | |
| Closed | $128,000 | Unknown | |
| Closed | $18,682 | Credit Line Revolving | |
| Closed | $22,500 | Stand Alone Second |
Similar Homes in Apex, NC
Source: Hive MLS
MLS Number: 100506262
APN: 0679.02-79-1235-000
- 8201 Rhodes Rd
- 5613 Deerborn Dr
- 8113 Huskfield Ct
- 8844 Forester Ln
- 8840 Forester Ln
- 8812 Forester Ln
- 4012 Old Sturbridge Dr
- 8220 Bells Lake Rd
- 8224 Bells Lake Rd
- 7513 Orchard Crest Ct
- 7516 Orchard Crest Ct
- 3809 Victorian Grace Ln
- 3332 Langston Cir
- 8429 Bells Lake Rd
- 2404 Gillingham Dr
- 8316 Henderson Rd
- 8417 Henderson Rd
- 3012 Optimist Farm Rd
- 3901 Langston Cir
- 3909 Langston Cir
