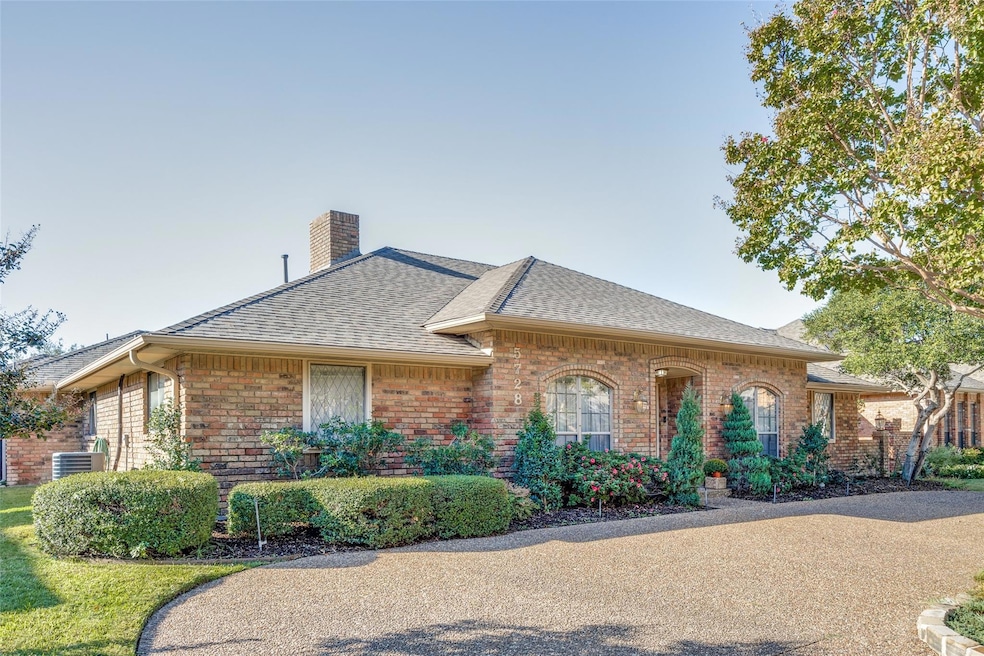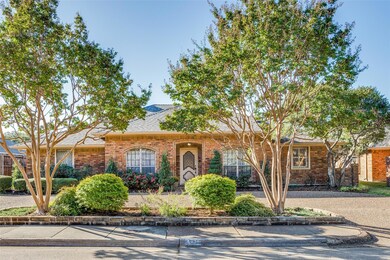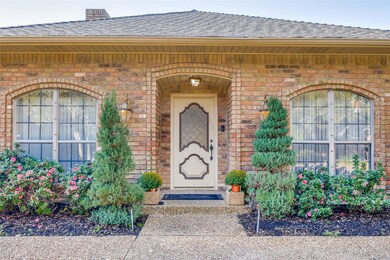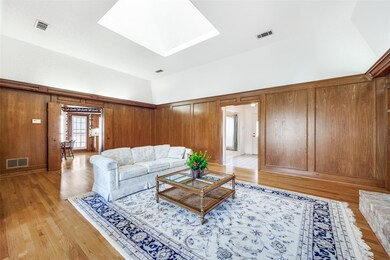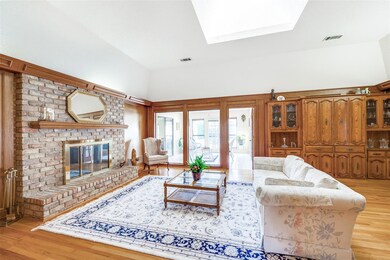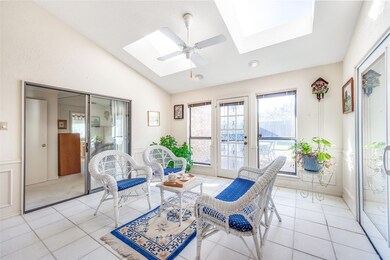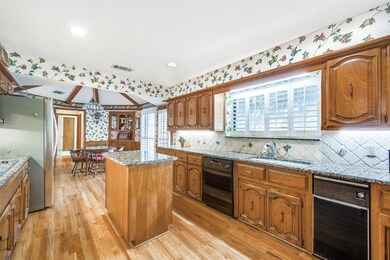
5728 Covehaven Dr Dallas, TX 75252
Prestonwood West NeighborhoodHighlights
- Cathedral Ceiling
- Traditional Architecture
- Granite Countertops
- Frankford Middle Rated A-
- Wood Flooring
- Private Yard
About This Home
As of March 2025This Grand Millennial beauty should not be missed by any buyer wanting quality construction adorned with every attention to detail. The owners were meticulous in caring for this jewel over the years. The house flows like a charm making it perfect for entertaining in a formal dining room or a more casual get together making use of the amply sized double sided wet bar. Wake up to morning coffee in the cheerful solarium or end the day there to unwind with your favorite beverage. The generous great room boasts large windows that let sun bounce off the gorgeous hardwood floors. A cozy brick fireplace adorned with a mantel and raised hearth is ready to decorate for the holidays. The island kitchen offers plenty of space for multiple aspiring chefs to use the Jenn Air range, indoor grill, spacious island, and a work space to jot down recipes and ingredients. Backyard play space can be overseen from the protected courtyard just outside the solarium. The recently installed wood fence lends privacy too. This home has so much room and storage space galore. The 30 year roof was just installed this year. This property is an estate and there is not a survey available. Please contact the listing agent for contract, Seller and closing details.
Last Agent to Sell the Property
Deborah Whitington Brokerage Phone: 214-803-6712 License #0417950 Listed on: 10/18/2024
Home Details
Home Type
- Single Family
Est. Annual Taxes
- $11,833
Year Built
- Built in 1981
Lot Details
- 9,583 Sq Ft Lot
- Wood Fence
- Interior Lot
- Sprinkler System
- Few Trees
- Private Yard
- Back Yard
HOA Fees
- $10 Monthly HOA Fees
Parking
- 2 Car Attached Garage
- Parking Accessed On Kitchen Level
- Alley Access
- Rear-Facing Garage
- Garage Door Opener
- Circular Driveway
Home Design
- Traditional Architecture
- Brick Exterior Construction
- Slab Foundation
- Composition Roof
Interior Spaces
- 2,889 Sq Ft Home
- 1-Story Property
- Woodwork
- Cathedral Ceiling
- Ceiling Fan
- Skylights
- Chandelier
- Wood Burning Fireplace
- Raised Hearth
- Fireplace Features Masonry
- Window Treatments
- Living Room with Fireplace
Kitchen
- <<doubleOvenToken>>
- Electric Oven
- Electric Cooktop
- Indoor Grill
- Dishwasher
- Kitchen Island
- Granite Countertops
- Disposal
Flooring
- Wood
- Carpet
Bedrooms and Bathrooms
- 4 Bedrooms
- 3 Full Bathrooms
- Double Vanity
Outdoor Features
- Courtyard
Schools
- Haggar Elementary School
- Shepton High School
Utilities
- Multiple cooling system units
- Central Heating and Cooling System
- Vented Exhaust Fan
- High Speed Internet
- Cable TV Available
Community Details
- Association fees include ground maintenance
- Goodwin & Co Association
- Prestonwood West Sec One Ph Iii Subdivision
Listing and Financial Details
- Legal Lot and Block 14 / C
- Assessor Parcel Number R059900301401
Ownership History
Purchase Details
Home Financials for this Owner
Home Financials are based on the most recent Mortgage that was taken out on this home.Similar Homes in Dallas, TX
Home Values in the Area
Average Home Value in this Area
Purchase History
| Date | Type | Sale Price | Title Company |
|---|---|---|---|
| Warranty Deed | -- | None Listed On Document |
Property History
| Date | Event | Price | Change | Sq Ft Price |
|---|---|---|---|---|
| 03/06/2025 03/06/25 | Sold | -- | -- | -- |
| 02/14/2025 02/14/25 | Pending | -- | -- | -- |
| 02/14/2025 02/14/25 | For Sale | $799,900 | +23.1% | $267 / Sq Ft |
| 11/27/2024 11/27/24 | Sold | -- | -- | -- |
| 11/13/2024 11/13/24 | Pending | -- | -- | -- |
| 10/28/2024 10/28/24 | Price Changed | $650,000 | -13.3% | $225 / Sq Ft |
| 10/19/2024 10/19/24 | For Sale | $750,000 | -- | $260 / Sq Ft |
Tax History Compared to Growth
Tax History
| Year | Tax Paid | Tax Assessment Tax Assessment Total Assessment is a certain percentage of the fair market value that is determined by local assessors to be the total taxable value of land and additions on the property. | Land | Improvement |
|---|---|---|---|---|
| 2023 | $3,305 | $578,886 | $225,000 | $437,708 |
| 2022 | $11,784 | $526,260 | $200,000 | $472,061 |
| 2021 | $11,211 | $478,418 | $160,000 | $318,418 |
| 2020 | $11,121 | $469,213 | $135,000 | $334,213 |
| 2019 | $12,060 | $486,722 | $135,000 | $351,722 |
| 2018 | $11,608 | $465,906 | $135,000 | $342,709 |
| 2017 | $10,553 | $475,771 | $125,000 | $350,771 |
| 2016 | $9,669 | $385,046 | $125,000 | $260,046 |
| 2015 | $3,052 | $350,662 | $105,000 | $245,662 |
Agents Affiliated with this Home
-
Omid Golnabi
O
Seller's Agent in 2025
Omid Golnabi
Rad Realty Group LLC
(972) 375-8559
2 in this area
17 Total Sales
-
Lisa Albert
L
Buyer's Agent in 2025
Lisa Albert
Keller Williams Dallas Midtown
(214) 789-0279
2 in this area
52 Total Sales
-
Deborah Whitington
D
Seller's Agent in 2024
Deborah Whitington
Deborah Whitington
(214) 803-6712
1 in this area
10 Total Sales
Map
Source: North Texas Real Estate Information Systems (NTREIS)
MLS Number: 20757782
APN: R-0599-003-0140-1
- 5807 Covehaven Dr
- 5901 Windmier Ct
- 17905 Windflower Way Unit 108
- 5802 London Ln
- 5859 Frankford Rd Unit 1103
- 5859 Frankford Rd Unit 801
- 17828 Cedar Creek Canyon Dr
- 17860 Windflower Way Unit 1704
- 17820 Windflower Way Unit 503
- 17724 Windflower Way
- 5800 Still Forest Dr
- 18333 Roehampton Dr Unit 927
- 18333 Roehampton Dr Unit 513
- 18333 Roehampton Dr Unit 1125
- 18333 Roehampton Dr Unit 124
- 18333 Roehampton Dr Unit 1516
- 18333 Roehampton Dr Unit 1527
- 18333 Roehampton Dr Unit 123
- 18333 Roehampton Dr Unit 921
- 18333 Roehampton Dr Unit 813
