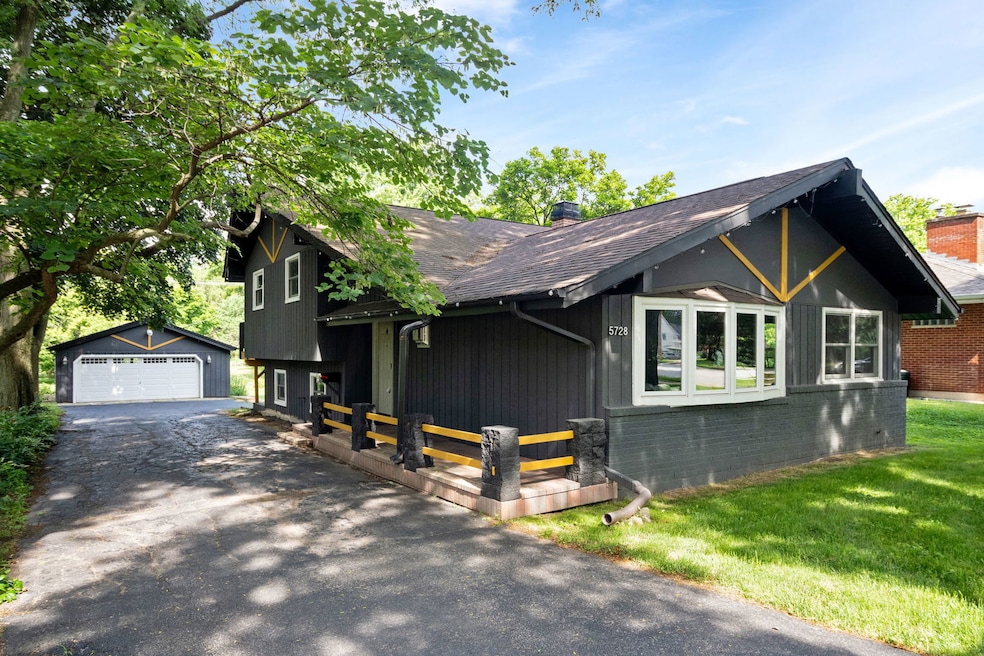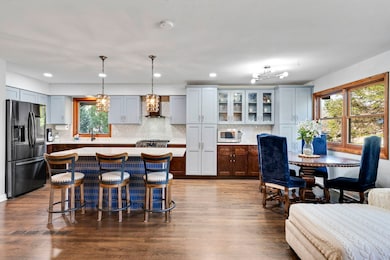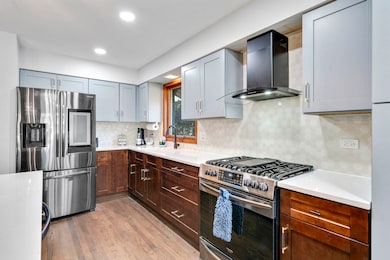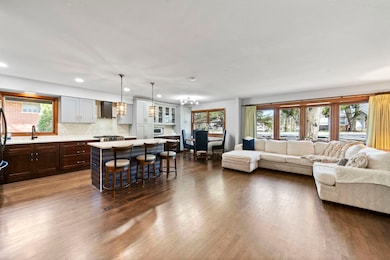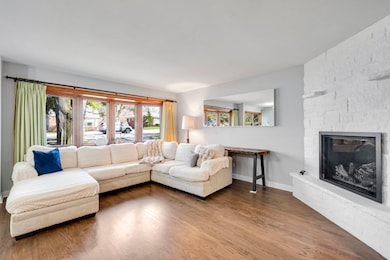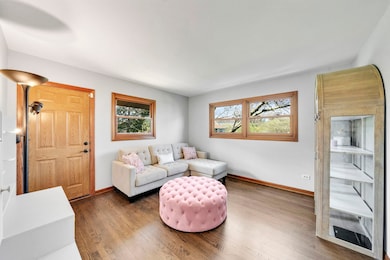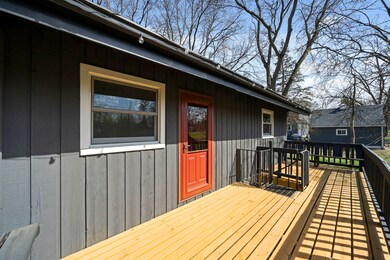
5728 Main St Downers Grove, IL 60516
South Downers Grove NeighborhoodEstimated payment $3,381/month
Highlights
- Wood Flooring
- Lower Floor Utility Room
- Laundry Room
- Hillcrest Elementary School Rated A-
- Balcony
- Forced Air Heating and Cooling System
About This Home
Move-in ready and beautifully redesigned, this thoughtfully updated split-level home with a sub-basement sits on an expansive, nearly half-acre lot-a rare find that delivers outdoor space, lots of storage and versatility. Step inside to the heart of the home: a stunning open-concept kitchen and living area, perfect for entertaining or everyday family life. Featuring top-of-the-line stainless steel appliances, marble backsplash, and modern cabinetry. A refreshed fireplace adds warmth and charm to the living area, and gleaming hardwood floors run throughout the main spaces, offering timeless appeal and easy maintenance. But it's the backyard that truly sets this home apart. Step outside and discover your own private retreat - nearly half an acre of lush, landscaped beauty framed by mature trees and tranquil natural elements. A charming footbridge spans the creek, adding a storybook touch and creating the perfect setting for gatherings on the private patio, relaxing by the firepit under the stars, and enjoying the occasional visit from deer and ducks. This yard offers an unmatched sense of space, serenity, and connection to nature. The private deck off the primary suite offers elevated views of the entire backyard oasis-ideal for enjoying sunrise coffee or unwinding at sunset - a breathtaking sight. The lower-level family room is ready for your personal touches and opens directly to the outdoor space, further enhancing indoor-outdoor living. Need extra space? The sub-basement provides ample storage or can easily be finished to create an additional living area, home gym, or media room. The heated and foam-insulated two-car garage offers even more flexibility year-round-ideal for a workshop, hobby space, or overflow storage. All of this is located just minutes from downtown Downers Grove, the Metra, restaurants, shopping, and top-rated schools. With its unbeatable combination of indoor comfort, outdoor beauty, and prime location, this home offers a lifestyle that's truly hard to match.
Listing Agent
Berkshire Hathaway HomeServices Chicago License #471000286 Listed on: 07/02/2025

Home Details
Home Type
- Single Family
Est. Annual Taxes
- $7,446
Year Built
- Built in 1969
Lot Details
- 0.45 Acre Lot
- Lot Dimensions are 66x299
- Paved or Partially Paved Lot
Parking
- 2 Car Garage
- Driveway
Home Design
- Split Level with Sub
- Brick Exterior Construction
- Asphalt Roof
- Concrete Perimeter Foundation
Interior Spaces
- 2,426 Sq Ft Home
- Gas Log Fireplace
- Family Room
- Living Room with Fireplace
- Dining Room
- Lower Floor Utility Room
- Wood Flooring
- Microwave
Bedrooms and Bathrooms
- 4 Bedrooms
- 4 Potential Bedrooms
- 2 Full Bathrooms
Laundry
- Laundry Room
- Dryer
- Washer
Basement
- Basement Fills Entire Space Under The House
- Sump Pump
Outdoor Features
- Balcony
Schools
- Hillcrest Elementary School
- Herrick Middle School
- South High School
Utilities
- Forced Air Heating and Cooling System
- Heating System Uses Natural Gas
- Lake Michigan Water
Listing and Financial Details
- Homeowner Tax Exemptions
Map
Home Values in the Area
Average Home Value in this Area
Tax History
| Year | Tax Paid | Tax Assessment Tax Assessment Total Assessment is a certain percentage of the fair market value that is determined by local assessors to be the total taxable value of land and additions on the property. | Land | Improvement |
|---|---|---|---|---|
| 2023 | $7,068 | $126,910 | $52,180 | $74,730 |
| 2022 | $6,439 | $115,410 | $50,130 | $65,280 |
| 2021 | $6,026 | $114,100 | $49,560 | $64,540 |
| 2020 | $5,913 | $111,840 | $48,580 | $63,260 |
| 2019 | $5,722 | $107,310 | $46,610 | $60,700 |
| 2018 | $5,563 | $108,330 | $46,370 | $61,960 |
| 2017 | $5,372 | $104,240 | $44,620 | $59,620 |
| 2016 | $5,247 | $99,480 | $42,580 | $56,900 |
| 2015 | $5,166 | $93,590 | $40,060 | $53,530 |
| 2014 | $5,157 | $91,000 | $38,950 | $52,050 |
| 2013 | $5,050 | $90,580 | $38,770 | $51,810 |
Property History
| Date | Event | Price | Change | Sq Ft Price |
|---|---|---|---|---|
| 07/14/2025 07/14/25 | Pending | -- | -- | -- |
| 07/02/2025 07/02/25 | For Sale | $499,900 | +46.2% | $206 / Sq Ft |
| 11/12/2021 11/12/21 | Sold | $342,000 | +0.9% | $181 / Sq Ft |
| 09/30/2021 09/30/21 | For Sale | $339,000 | -- | $180 / Sq Ft |
Purchase History
| Date | Type | Sale Price | Title Company |
|---|---|---|---|
| Deed | $342,000 | First American Title |
Mortgage History
| Date | Status | Loan Amount | Loan Type |
|---|---|---|---|
| Previous Owner | $342,000 | VA |
Similar Homes in Downers Grove, IL
Source: Midwest Real Estate Data (MRED)
MLS Number: 12409409
APN: 09-17-110-027
- 5742 Webster St
- 1131 Blanchard St
- 5830 Brookbank Rd
- 1243 59th St
- 5401 Carpenter St
- 5720 Dunham Rd
- 5330 Main St
- 5329 Main St Unit 502
- 525 Bunning Dr
- 824 62nd St
- 500 Bunning Dr
- 6111 Dunham Rd
- 5317 Benton Ave
- 5245 Fairmount Ave
- 5632 Fairview Ave
- 1110 Grove St Unit 4A
- 5244 Benton Ave
- 648 62nd Ct
- 6308 Saratoga Ave
- 808 Maple Ave
