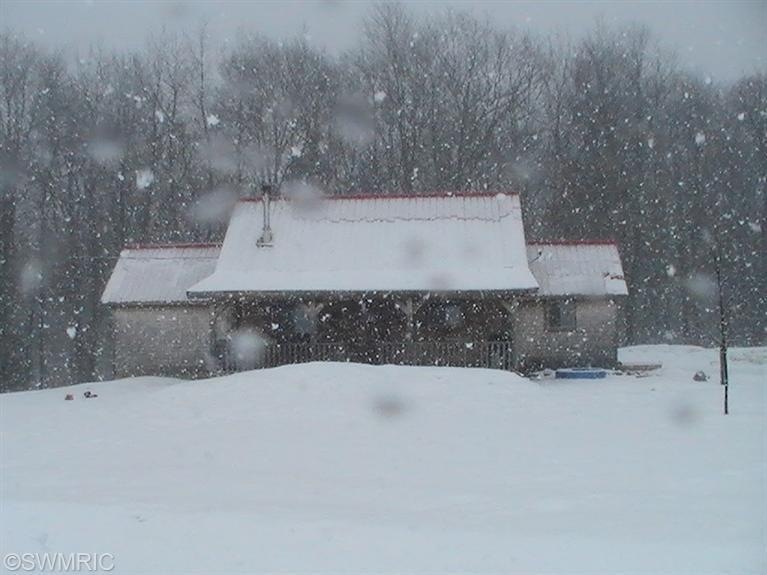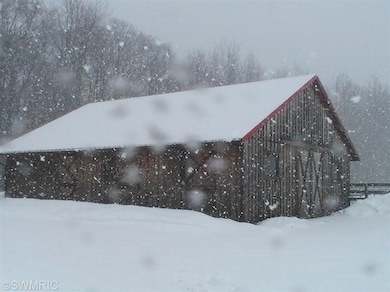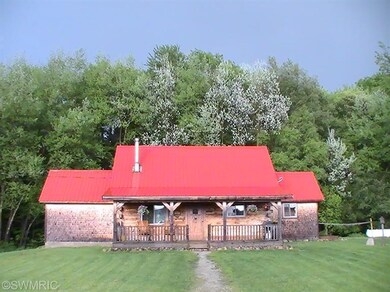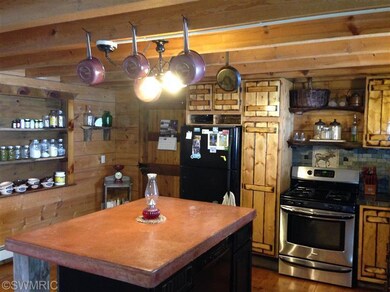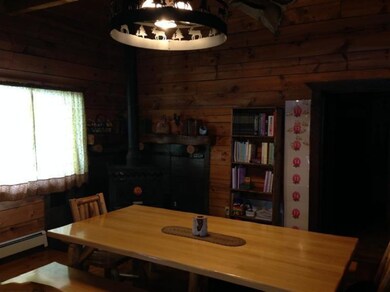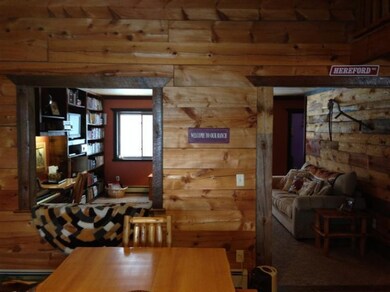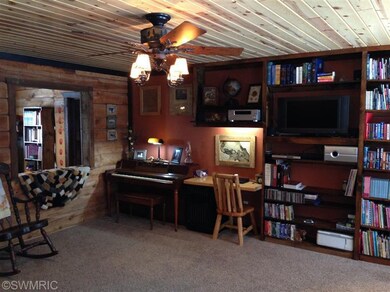
5728 W 32nd St Fremont, MI 49412
Estimated Value: $228,000 - $434,000
Highlights
- Barn
- Wooded Lot
- Log Cabin
- Pathfinder Elementary School Rated A-
- Wood Flooring
- Kitchen Island
About This Home
As of June 2014#8270 Attention Horse Owners! Beautiful log home just outside of Fremont equipped and ready for your horses or livestock. Custom addition built in 2011 with great room and 3 bedrooms plus a full walkout basement ready to be finished. Horse barn with large box stalls, tack room and adjoining paddocks. Several large fenced pastures with run in sheds. Just around the corner from one of the state's finest equine facilities and only moments to the conveniences of Fremont shopping and activities. This is a must see property! Call for a tour of this special farm.
Last Agent to Sell the Property
Coldwell Banker Woodland Schmidt Whitehall License #6501361381 Listed on: 01/21/2014

Last Buyer's Agent
Wayne Thompson
RE/MAX River Valley

Home Details
Home Type
- Single Family
Est. Annual Taxes
- $2,138
Year Built
- Built in 2006
Lot Details
- 12.5 Acre Lot
- The property's road front is unimproved
- Shrub
- Wooded Lot
- Garden
Parking
- Unpaved Driveway
Home Design
- Log Cabin
- Metal Roof
- Wood Siding
- Log Siding
Interior Spaces
- 2-Story Property
- Ceiling Fan
- Insulated Windows
- Window Treatments
- Dining Area
Kitchen
- Oven
- Range
- Kitchen Island
Flooring
- Wood
- Ceramic Tile
Bedrooms and Bathrooms
- 3 Main Level Bedrooms
- 2 Full Bathrooms
Basement
- Walk-Out Basement
- Basement Fills Entire Space Under The House
- Crawl Space
Farming
- Barn
- Tillable Land
Utilities
- Heating System Uses Propane
- Heating System Uses Wood
- Heating System Powered By Leased Propane
- Baseboard Heating
- Hot Water Heating System
- Propane
- Well
- Electric Water Heater
- Septic System
- Phone Available
Ownership History
Purchase Details
Home Financials for this Owner
Home Financials are based on the most recent Mortgage that was taken out on this home.Purchase Details
Home Financials for this Owner
Home Financials are based on the most recent Mortgage that was taken out on this home.Purchase Details
Purchase Details
Similar Homes in Fremont, MI
Home Values in the Area
Average Home Value in this Area
Purchase History
| Date | Buyer | Sale Price | Title Company |
|---|---|---|---|
| Mcclain Brian | $187,000 | Lighthouse Title Agency | |
| Pollack Matthew B | $137,500 | -- | |
| Burrough Ron | $125,000 | -- | |
| Gerber Wendy E Trust | $95,000 | -- |
Mortgage History
| Date | Status | Borrower | Loan Amount |
|---|---|---|---|
| Open | Poll Brian | $198,000 | |
| Closed | Mcclain Brian | $187,000 | |
| Previous Owner | Pollack Matthew B | $12,400 | |
| Previous Owner | Pollack Matthew B | $110,000 |
Property History
| Date | Event | Price | Change | Sq Ft Price |
|---|---|---|---|---|
| 06/12/2014 06/12/14 | Sold | $187,000 | -6.5% | $85 / Sq Ft |
| 03/29/2014 03/29/14 | Pending | -- | -- | -- |
| 01/21/2014 01/21/14 | For Sale | $199,900 | -- | $91 / Sq Ft |
Tax History Compared to Growth
Tax History
| Year | Tax Paid | Tax Assessment Tax Assessment Total Assessment is a certain percentage of the fair market value that is determined by local assessors to be the total taxable value of land and additions on the property. | Land | Improvement |
|---|---|---|---|---|
| 2024 | $12 | $144,700 | $0 | $0 |
| 2023 | $1,140 | $129,800 | $0 | $0 |
| 2022 | $3,329 | $114,900 | $0 | $0 |
| 2021 | $3,267 | $97,100 | $0 | $0 |
| 2020 | $3,139 | $91,500 | $0 | $0 |
| 2019 | $2,598 | $90,000 | $0 | $0 |
| 2018 | $2,525 | $86,200 | $0 | $0 |
| 2017 | $2,498 | $84,400 | $0 | $0 |
| 2016 | $2,256 | $83,500 | $0 | $0 |
| 2015 | -- | $73,700 | $0 | $0 |
| 2014 | -- | $73,300 | $0 | $0 |
Agents Affiliated with this Home
-
Jason Rice
J
Seller's Agent in 2014
Jason Rice
Coldwell Banker Woodland Schmidt Whitehall
(231) 903-3820
27 Total Sales
-

Buyer's Agent in 2014
Wayne Thompson
RE/MAX Michigan
(231) 652-1100
6 Total Sales
Map
Source: Southwestern Michigan Association of REALTORS®
MLS Number: 14003779
APN: 13-26-200-016
- 3710 Ramshorn Dr
- 3942 Harmon Dr
- 841 N Weaver Ave
- 945 Valley Ave
- 834 N Michigan St
- 206 W 44th St
- 428 Mary Ln
- 412 N Darling Ave
- 313 N Stewart Ave
- 351 E Cherry St
- 445 E Cherry St
- 210 N Decker Ave
- 119 E Dayton St
- 318 E Dayton St
- 306 Meister Rd
- 203 Baden Place
- 222 N Stone Rd
- 701 Knollcrest Ln
- 18 N Decker Ave
- 409 E Main St
- 5728 W 32nd St
- 5824 W 32nd St
- 5767 W 32nd St
- 5588 W 32nd St
- 3436 S Osborn Ave
- 6059 W 32nd St
- 3335 Ramshorn Dr
- 2905 S Ramshorn Dr
- 3027 S Ramshorn Dr
- 3057 S Osborn Ave
- 3055 S Ramshorn Dr
- 3505 S Ramshorn Dr
- 3507 S Ramshorn Dr
- 3515 S Osborn Ave
- 3553 S Osborn Ave
- 3571 S Osborn Ave
- 6178 W 32nd St
- 3072 S Ramshorn Dr
- 3424 S Ramshorn Dr
- 3482 Ramshorn Dr
