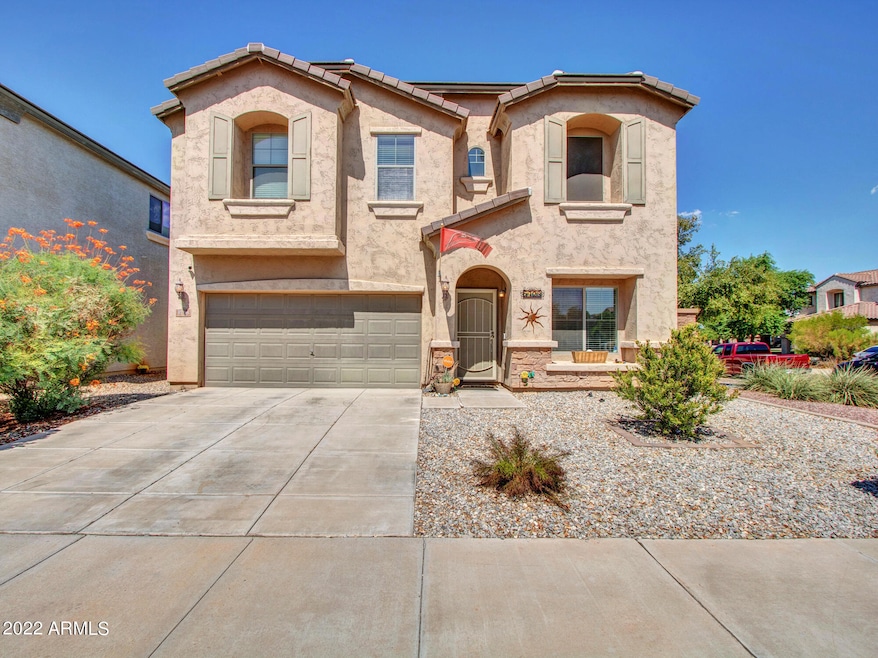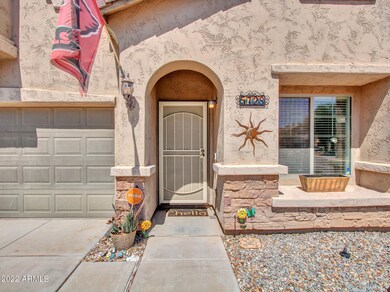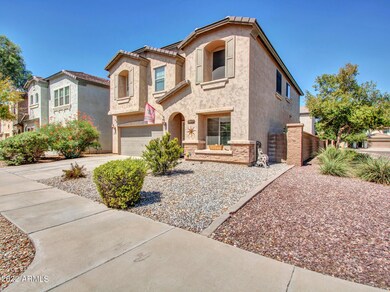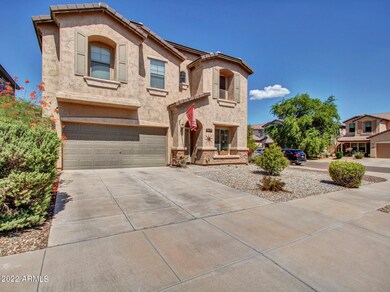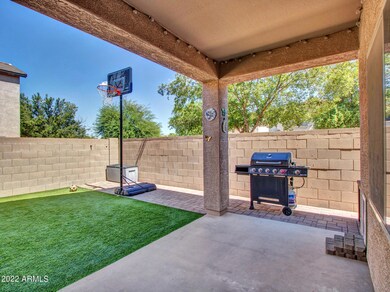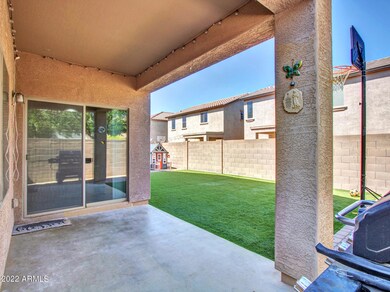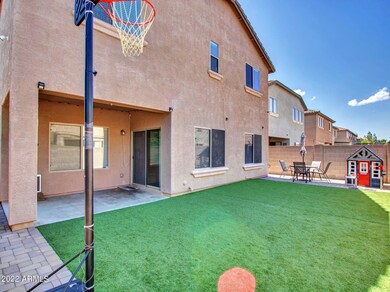
5728 W Siesta Way Laveen, AZ 85339
Laveen NeighborhoodHighlights
- City Lights View
- Vaulted Ceiling
- Covered patio or porch
- Phoenix Coding Academy Rated A
- Spanish Architecture
- Eat-In Kitchen
About This Home
As of February 2023STOP THE CAR! TURN-KEY READY. GORGEOUS, METICULOUSLY MAINTAINED HOME IN LAVEEN VILLAGE. LOTS OF PARKS AND GREENSPACE. PHENOMENAL FREEWAY ACCESS.GROWING SOUTHWEST VALLEY LOCATION. NEW SCHOOLS. 4 LARGE BEDROOMS 3 FULL BATHROOMS WITH SPACIOUS CLOSETS (FULL BEDROOM/BATHROOM DOWNSTAIRS) & TONS OF STORAGE. DESIGNED FOR MULTI-GENERATIONAL LIVING. HOME FEATURES CUSTOM KITCHEN TOPS,UPGRADED CABINETS STAINLESS APPLIANCES,CUSTOM PAINT. UPGRADED PLANK TILE FLOORING. FULL BACK LANDSCAPING WITH EASY MAINTENANCE SMART TURF & XEROSCAPE DESERT LANDSCAPING. NEWER WATER HEATER(9/2020)
Last Agent to Sell the Property
Highgarden Real Estate License #SA505007000 Listed on: 09/22/2022

Home Details
Home Type
- Single Family
Est. Annual Taxes
- $2,223
Year Built
- Built in 2008
Lot Details
- 3,822 Sq Ft Lot
- Desert faces the front of the property
- Block Wall Fence
- Artificial Turf
- Front and Back Yard Sprinklers
- Sprinklers on Timer
HOA Fees
- $92 Monthly HOA Fees
Parking
- 2 Car Garage
- 2 Open Parking Spaces
- 2 Carport Spaces
- Garage Door Opener
Property Views
- City Lights
- Mountain
Home Design
- Spanish Architecture
- Wood Frame Construction
- Tile Roof
- Stucco
Interior Spaces
- 2,448 Sq Ft Home
- 2-Story Property
- Vaulted Ceiling
- Ceiling Fan
- Double Pane Windows
- Low Emissivity Windows
- Tinted Windows
- Solar Screens
- Security System Owned
Kitchen
- Eat-In Kitchen
- <<builtInMicrowave>>
- ENERGY STAR Qualified Appliances
- Kitchen Island
Flooring
- Carpet
- Tile
Bedrooms and Bathrooms
- 4 Bedrooms
- Remodeled Bathroom
- Primary Bathroom is a Full Bathroom
- 3 Bathrooms
- Dual Vanity Sinks in Primary Bathroom
Outdoor Features
- Covered patio or porch
Schools
- Paseo Pointe Elementary And Middle School
- Betty Fairfax High School
Utilities
- Cooling System Updated in 2022
- Central Air
- Heating Available
- Water Purifier
- High Speed Internet
- Cable TV Available
Listing and Financial Details
- Tax Lot 378
- Assessor Parcel Number 300-15-731
Community Details
Overview
- Association fees include ground maintenance
- Paseo Point H.O. Asn Association, Phone Number (480) 892-5222
- Built by PULTE
- Paseo Pointe Replat Subdivision
- FHA/VA Approved Complex
Recreation
- Community Playground
- Bike Trail
Ownership History
Purchase Details
Home Financials for this Owner
Home Financials are based on the most recent Mortgage that was taken out on this home.Purchase Details
Purchase Details
Home Financials for this Owner
Home Financials are based on the most recent Mortgage that was taken out on this home.Purchase Details
Home Financials for this Owner
Home Financials are based on the most recent Mortgage that was taken out on this home.Similar Homes in the area
Home Values in the Area
Average Home Value in this Area
Purchase History
| Date | Type | Sale Price | Title Company |
|---|---|---|---|
| Warranty Deed | $445,000 | Pioneer Title Services | |
| Interfamily Deed Transfer | -- | Pioneer Title Agency Inc | |
| Warranty Deed | $187,000 | Chicago Title Agency | |
| Special Warranty Deed | $181,000 | Sun Title Agency Co |
Mortgage History
| Date | Status | Loan Amount | Loan Type |
|---|---|---|---|
| Open | $356,000 | Construction | |
| Previous Owner | $195,167 | FHA | |
| Previous Owner | $177,284 | FHA |
Property History
| Date | Event | Price | Change | Sq Ft Price |
|---|---|---|---|---|
| 02/07/2023 02/07/23 | Sold | $445,000 | -1.1% | $182 / Sq Ft |
| 02/02/2023 02/02/23 | Price Changed | $449,990 | 0.0% | $184 / Sq Ft |
| 12/24/2022 12/24/22 | Pending | -- | -- | -- |
| 11/01/2022 11/01/22 | Price Changed | $449,990 | -3.2% | $184 / Sq Ft |
| 09/29/2022 09/29/22 | Price Changed | $464,990 | -4.9% | $190 / Sq Ft |
| 09/22/2022 09/22/22 | For Sale | $489,000 | +161.2% | $200 / Sq Ft |
| 05/20/2016 05/20/16 | Sold | $187,200 | -3.5% | $76 / Sq Ft |
| 04/09/2016 04/09/16 | Pending | -- | -- | -- |
| 03/18/2016 03/18/16 | Price Changed | $194,000 | -0.5% | $79 / Sq Ft |
| 03/12/2016 03/12/16 | Price Changed | $194,903 | -2.5% | $80 / Sq Ft |
| 02/25/2016 02/25/16 | For Sale | $199,903 | -- | $82 / Sq Ft |
Tax History Compared to Growth
Tax History
| Year | Tax Paid | Tax Assessment Tax Assessment Total Assessment is a certain percentage of the fair market value that is determined by local assessors to be the total taxable value of land and additions on the property. | Land | Improvement |
|---|---|---|---|---|
| 2025 | $2,336 | $16,801 | -- | -- |
| 2024 | $2,292 | $16,001 | -- | -- |
| 2023 | $2,292 | $29,070 | $5,810 | $23,260 |
| 2022 | $2,223 | $22,380 | $4,470 | $17,910 |
| 2021 | $2,240 | $20,660 | $4,130 | $16,530 |
| 2020 | $2,181 | $18,960 | $3,790 | $15,170 |
| 2019 | $2,187 | $17,310 | $3,460 | $13,850 |
| 2018 | $2,080 | $15,570 | $3,110 | $12,460 |
| 2017 | $1,967 | $14,260 | $2,850 | $11,410 |
| 2016 | $1,866 | $15,910 | $3,180 | $12,730 |
| 2015 | $1,681 | $15,180 | $3,030 | $12,150 |
Agents Affiliated with this Home
-
Brian Vandenboom
B
Seller's Agent in 2023
Brian Vandenboom
Highgarden Real Estate
(602) 410-3060
1 in this area
4 Total Sales
-
Virginia Camarena
V
Buyer's Agent in 2023
Virginia Camarena
Libertas Real Estate
(623) 404-1044
1 in this area
6 Total Sales
-
Joni McLin
J
Seller's Agent in 2016
Joni McLin
West USA Realty
(480) 688-9355
2 Total Sales
Map
Source: Arizona Regional Multiple Listing Service (ARMLS)
MLS Number: 6467819
APN: 300-15-731
- 5744 W Siesta Way
- 5743 W Gwen St
- 9009 S 57th Dr
- 5734 W Gwen St
- 5625 W Milada Dr
- 5531 W Gwen St
- 8616 S 57th Dr
- 5616 W Paseo Way
- 5610 W Hopi Trail
- 5510 W Paseo Way
- 5528 W Hopi Trail
- 5605 W Hopi Trail
- 5520 W Hopi Trail
- 5531 W Hopi Trail
- 5523 W Hopi Trail
- 5528 W Piedmont Rd
- 5524 W Piedmont Rd
- 5520 W Piedmont Rd
- 5516 W Piedmont Rd
- 5512 W Piedmont Rd
