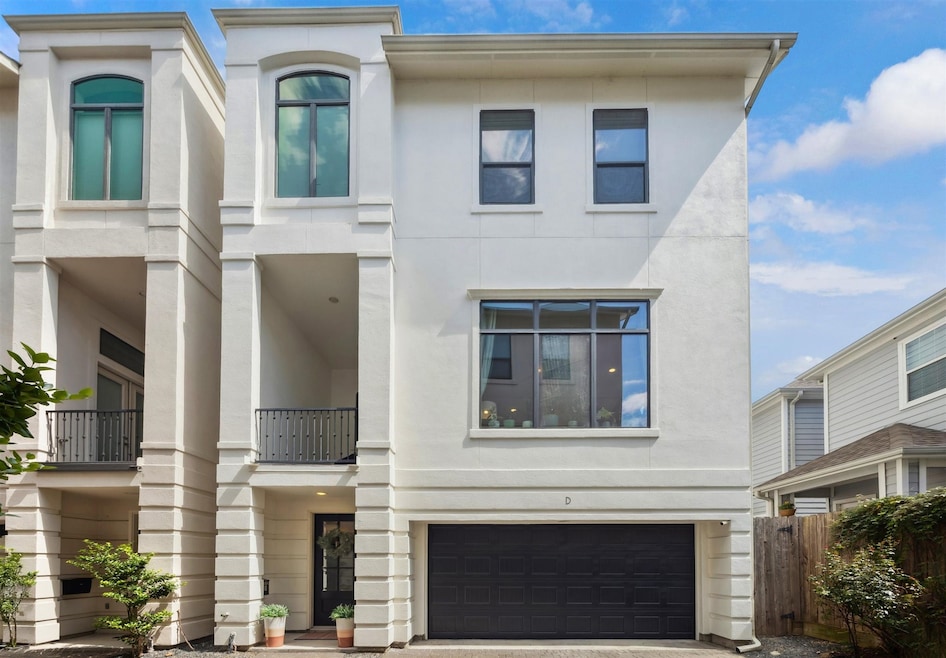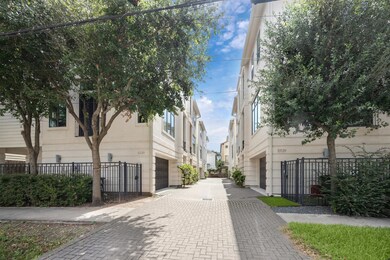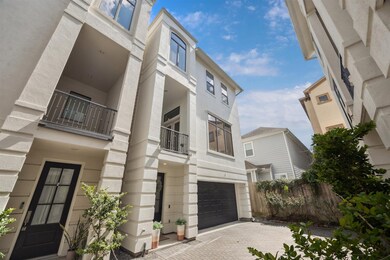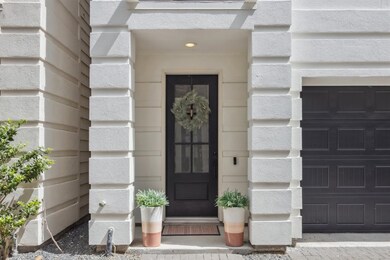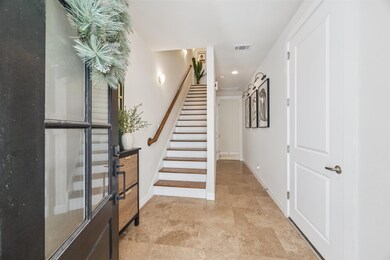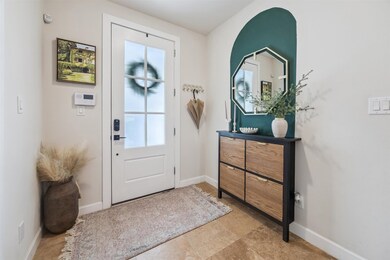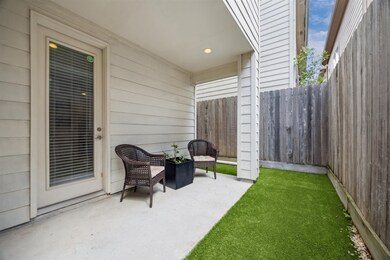5729 Larkin St Unit D Houston, TX 77007
Cottage Grove NeighborhoodHighlights
- Deck
- Wood Flooring
- Granite Countertops
- Contemporary Architecture
- High Ceiling
- 2-minute walk to Cottage Grove Park
About This Home
Welcome to this beautifully maintained freestanding home nestled in a quiet, sought-after community in Cottage Grove-just minutes from Houston's top destinations inside the Loop. Situated on a desirable corner lot, this modern residence offers 3 bedrooms, each with its own private en-suite bath. The 1st floor features a bedroom with French doors opening to cozy fenced back and side yard. A two-car garage adds convenience & storage. Upstairs, the 2nd floor boasts an open-concept layout with soaring ceilings & an outdoor balcony, both ideal for entertaining. The chef's kitchen is equipped with granite countertops, a gas cooktop, stainless appliances & a central island with bar seating. The third floor primary suite is a true retreat, the primary bath is complete with dual vanities, a soaking tub & a generous walk-in closet. Additional highlights include wood tread stairs with iron railings, no HOA fees and unbeatable access to Downtown, the Heights, Washington Corridor & Memorial Park.
Listing Agent
Martha Turner Sotheby's International Realty License #0410522 Listed on: 11/10/2025
Home Details
Home Type
- Single Family
Est. Annual Taxes
- $7,018
Year Built
- Built in 2013
Lot Details
- 1,659 Sq Ft Lot
- West Facing Home
- Back Yard Fenced
Parking
- 2 Car Attached Garage
Home Design
- Contemporary Architecture
Interior Spaces
- 2,234 Sq Ft Home
- 3-Story Property
- High Ceiling
- Entrance Foyer
- Family Room Off Kitchen
- Living Room
- Utility Room
- Washer
- Fire and Smoke Detector
Kitchen
- Breakfast Bar
- Oven
- Gas Range
- Microwave
- Dishwasher
- Kitchen Island
- Granite Countertops
- Disposal
Flooring
- Wood
- Carpet
- Tile
Bedrooms and Bathrooms
- 3 Bedrooms
- En-Suite Primary Bedroom
- Double Vanity
- Soaking Tub
- Separate Shower
Outdoor Features
- Deck
- Patio
Schools
- Memorial Elementary School
- Hogg Middle School
- Waltrip High School
Utilities
- Forced Air Zoned Heating and Cooling System
- Heating System Uses Gas
Listing and Financial Details
- Property Available on 11/10/25
- Long Term Lease
Community Details
Overview
- Larkin Court Estates Subdivision
Pet Policy
- Call for details about the types of pets allowed
- Pet Deposit Required
Map
Source: Houston Association of REALTORS®
MLS Number: 84453825
APN: 1344970010008
- 5731 Larkin St Unit B
- 5703 Larkin St Unit C
- 5809 Larkin St
- 5703 Cornish St
- 5810 Darling St Unit B
- 2313 Sherwin St
- 5817 Darling St Unit D
- 5817 Darling St Unit A
- 5813 Petty St Unit C
- 5708 Petty St Unit B
- 6400 Stillman St
- 5753 Kiam St
- 5825 Petty St
- 2418 Sherwin St
- 5841 Darling St Unit B
- 5841 Darling St Unit C
- 5638 Petty St Unit B
- 5845 Darling St
- 5720 Kiam St Unit C
- 5637 Kiam St Unit D
- 5725 Darling St
- 5706 Cornish St Unit B
- 5732 Darling St Unit ID1056419P
- 2315 Sherwin St Unit ID1019549P
- 5648 Larkin St
- 5813 Petty St Unit A
- 6306 Stillman St
- 5819 Petty St Unit A
- 5701 Kiam St Unit A
- 5840 Darling St Unit B
- 2508 Sherwin St
- 6310 Hamman St Unit D
- 6109 Stillman St
- 5620 Petty St Unit ID1019538P
- 5711 Kansas St
- 5636 Kiam St Unit B
- 5617 Kiam St Unit A
- 5905 Petty St Unit D
- 5905 Petty St Unit B
- 1611 McDonald St
