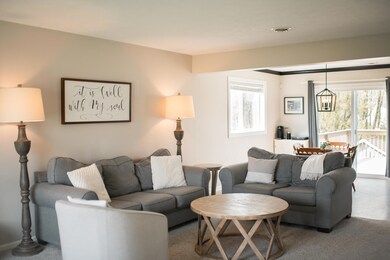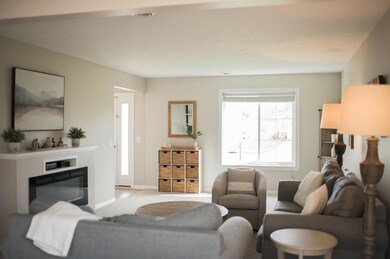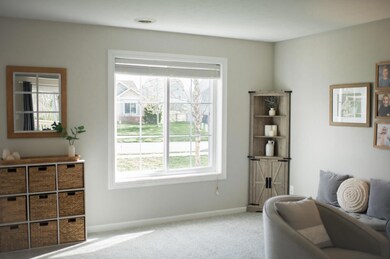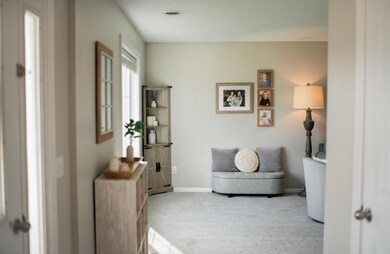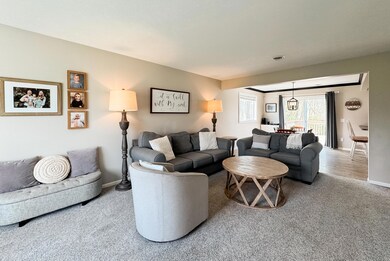
5729 Scotsglen Ct Caledonia, MI 49316
Highlights
- Deck
- Traditional Architecture
- Mud Room
- Dutton Elementary School Rated A
- Wood Flooring
- Cul-De-Sac
About This Home
As of July 2024Rare opportunity to have this spacious 5 Bedroom 3 ½ Bath walkout 2 Story located in the heart of Caledonia! This home features a nice sized living room with fireplace, dining room overlooking the oversized deck with a kitchen that has a snack bar with seating, cupboard pantry & all appliances included. The main floor also features a nice sized office (not part of the bedroom count) next to a half bath & mud room with lockers.
Upstairs you will find a nice sized flex space that could be used as a family room, play room or office space. There are 3 Bedrooms with a full bath and laundry (washer & dryer included) in addition to all that you will also find the primary suite, which is oversized with a nice walk-in closet, en-suite bathroom with double vanities each with their own sink. Head downstairs to find a large family room/entertainment area with a walkout slider to the patio. There is also the 5th bedroom and another full bathroom. There is also the mechanical/storage room.
The outside space is very nice with an oversized deck and huge patio underneath overlooking a nice wooded tree line backyard. There is also a large storage shed with lots of space which is a great addition to the 2 Stall garage for storage space & underground sprinkling.
Enjoy this all right in the heart of Caledonia! There is a walking trail off the neighborhood to Lakeside Park and to Brink's Ice Cream Express. Also walkable to Caledonia Elementary, Duncan Lake Middle & Early Learning, Caledonia Football Field, Baseball/Softball Field, Track & Field & the Caledonia Schools Resource Center! Set up a tour to view all these features & more today!
Home Details
Home Type
- Single Family
Est. Annual Taxes
- $4,712
Year Built
- Built in 2014
Lot Details
- 0.25 Acre Lot
- Lot Dimensions are 90x70x81x51x140
- Property fronts a private road
- Cul-De-Sac
- Sprinkler System
- Property is zoned PUD, PUD
HOA Fees
- $35 Monthly HOA Fees
Parking
- 2 Car Attached Garage
- Garage Door Opener
Home Design
- Traditional Architecture
- Brick or Stone Mason
- Asphalt Roof
- Vinyl Siding
- Stone
Interior Spaces
- 2-Story Property
- Low Emissivity Windows
- Window Screens
- Mud Room
- Living Room with Fireplace
- Dining Area
Kitchen
- Range
- Microwave
- Dishwasher
- Snack Bar or Counter
- Disposal
Flooring
- Wood
- Carpet
- Tile
- Vinyl
Bedrooms and Bathrooms
- 5 Bedrooms
Laundry
- Laundry Room
- Laundry on upper level
- Dryer
- Washer
Finished Basement
- Walk-Out Basement
- 1 Bedroom in Basement
Outdoor Features
- Deck
- Patio
- Porch
Utilities
- Forced Air Heating and Cooling System
- Heating System Uses Natural Gas
- Electric Water Heater
- Water Softener is Owned
- Phone Available
- Cable TV Available
Community Details
- Association fees include trash, snow removal
- $50 HOA Transfer Fee
- Scotsmoor Ii Subdivision
Ownership History
Purchase Details
Home Financials for this Owner
Home Financials are based on the most recent Mortgage that was taken out on this home.Purchase Details
Purchase Details
Home Financials for this Owner
Home Financials are based on the most recent Mortgage that was taken out on this home.Purchase Details
Home Financials for this Owner
Home Financials are based on the most recent Mortgage that was taken out on this home.Map
Similar Homes in Caledonia, MI
Home Values in the Area
Average Home Value in this Area
Purchase History
| Date | Type | Sale Price | Title Company |
|---|---|---|---|
| Warranty Deed | $415,000 | None Listed On Document | |
| Quit Claim Deed | -- | None Listed On Document | |
| Warranty Deed | $298,000 | Suln Title Agency Of Mi Llc | |
| Warranty Deed | -- | Sun Title Agency Of Mi Llc |
Mortgage History
| Date | Status | Loan Amount | Loan Type |
|---|---|---|---|
| Open | $285,000 | New Conventional | |
| Previous Owner | $210,000 | New Conventional | |
| Previous Owner | $180,000 | New Conventional | |
| Previous Owner | $3,500,000 | Construction |
Property History
| Date | Event | Price | Change | Sq Ft Price |
|---|---|---|---|---|
| 07/12/2024 07/12/24 | Sold | $415,000 | -2.4% | $134 / Sq Ft |
| 05/30/2024 05/30/24 | Pending | -- | -- | -- |
| 05/22/2024 05/22/24 | For Sale | $425,000 | 0.0% | $137 / Sq Ft |
| 05/21/2024 05/21/24 | Pending | -- | -- | -- |
| 05/16/2024 05/16/24 | For Sale | $425,000 | 0.0% | $137 / Sq Ft |
| 05/03/2024 05/03/24 | Pending | -- | -- | -- |
| 04/24/2024 04/24/24 | For Sale | $425,000 | +42.6% | $137 / Sq Ft |
| 02/27/2020 02/27/20 | Sold | $298,000 | -0.7% | $94 / Sq Ft |
| 02/27/2020 02/27/20 | Pending | -- | -- | -- |
| 01/24/2020 01/24/20 | For Sale | $300,000 | +33.3% | $95 / Sq Ft |
| 04/01/2016 04/01/16 | Sold | $225,000 | -2.0% | $101 / Sq Ft |
| 02/23/2016 02/23/16 | Pending | -- | -- | -- |
| 04/08/2015 04/08/15 | For Sale | $229,500 | -- | $103 / Sq Ft |
Tax History
| Year | Tax Paid | Tax Assessment Tax Assessment Total Assessment is a certain percentage of the fair market value that is determined by local assessors to be the total taxable value of land and additions on the property. | Land | Improvement |
|---|---|---|---|---|
| 2024 | $3,402 | $180,100 | $0 | $0 |
| 2023 | $3,253 | $165,100 | $0 | $0 |
| 2022 | $4,484 | $153,300 | $0 | $0 |
| 2021 | $4,392 | $143,600 | $0 | $0 |
| 2020 | $2,696 | $138,700 | $0 | $0 |
| 2019 | $386,826 | $129,500 | $0 | $0 |
| 2018 | $3,800 | $123,900 | $0 | $0 |
| 2017 | $3,635 | $113,800 | $0 | $0 |
| 2016 | $2,856 | $108,600 | $0 | $0 |
| 2015 | $2,785 | $108,600 | $0 | $0 |
| 2013 | -- | $0 | $0 | $0 |
Source: Southwestern Michigan Association of REALTORS®
MLS Number: 24019740
APN: 41-23-29-152-021
- 3215 Postern Dr
- 9645 Scotsmoor Dr SE Unit 24
- 8671 Kraft Ave SE
- 8977 Kraft Ave SE
- 237 Emmons St SE
- 336 Emmons St SE
- 220 S Maple St SE
- 6040 N Costner Ct SE
- 9088 Village Station Ct SE
- 8657 Bosque Dr
- 8670 Bosque Dr
- 14 Kraft Hills
- 8572 Bosque Dr
- 8585 Bosque Dr
- 1 Kraft Hills
- 8548 Bosque Dr
- 8524 Bosque Dr
- 8609 Kraft Ave SE
- 8512 Bosque Dr
- 7272 Brighton Ln

