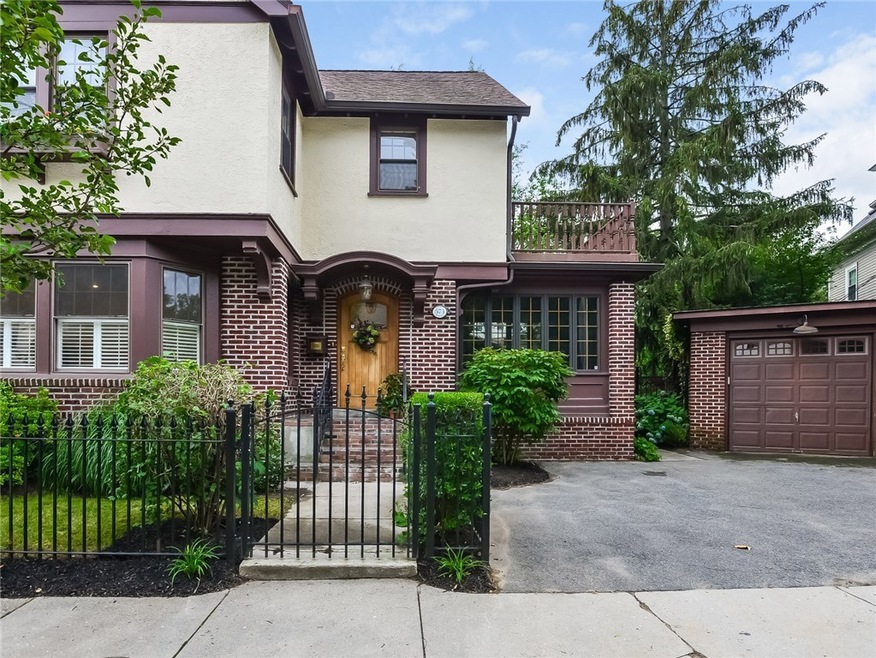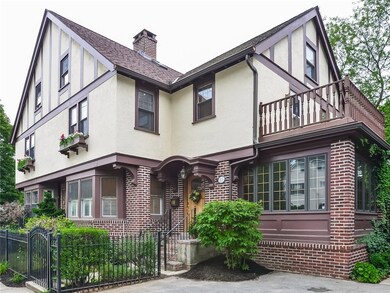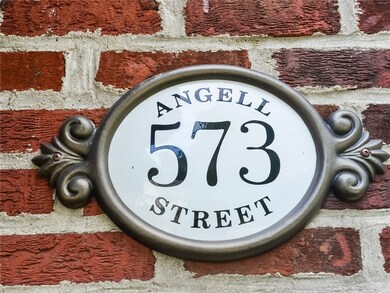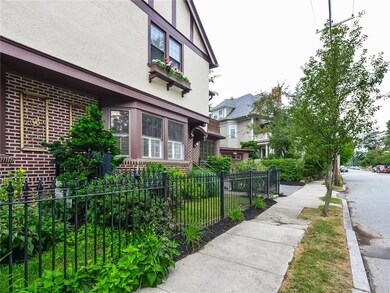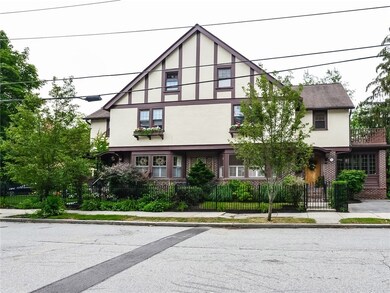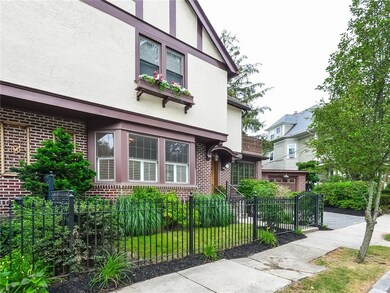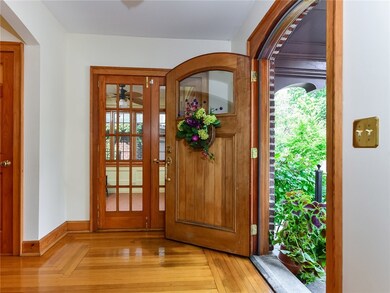
573 Angell St Providence, RI 02906
Wayland NeighborhoodEstimated Value: $707,000 - $993,000
Highlights
- Wood Flooring
- 1 Car Detached Garage
- Security System Owned
- Workshop
- Bathtub with Shower
- 3-minute walk to Paterson Park
About This Home
As of October 2017Wonderful opportunity to live in the heart of Wayland Square! This beautiful Tudor style Townhouse originally built in 1910 and beautifully restored and remodeled in 2006. Gorgeous hardwoods throughout, new windows, electrical, roof, and heating system. Absolutely nothing to do but move in. The home's living and dining rooms are spacious enough for even the largest social gatherings. The master bedroom has wonderful built-ins for additional storage and a window seat. The master also has a balcony to enjoy your coffee outside in the warmer weather! 4 additional bedrooms and a home office/den complete this spectacular Townhouse. Step outside and enter your own little secret garden with the fenced yard and deck that extends from kitchen. There is ample parking with the brick stand alone 1 car garage and parking for 2 additional cars off street.
The location of this home simply couldn't be better. Walk to Wayland Square and enjoy the fine restaurants, cafes and shops, or stroll to the local universities. Minutes from highway access and to Downtown Providence.
Last Agent to Sell the Property
Mott & Chace Sotheby's Intl. License #RES.0040459 Listed on: 08/08/2017

Townhouse Details
Home Type
- Townhome
Est. Annual Taxes
- $6,635
Year Built
- Built in 1910
Lot Details
- Sprinkler System
Parking
- 1 Car Detached Garage
- Garage Door Opener
- Assigned Parking
Home Design
- Brick Exterior Construction
- Concrete Perimeter Foundation
Interior Spaces
- 2,336 Sq Ft Home
- 1-Story Property
- Fireplace Features Masonry
- Workshop
- Storage Room
- Security System Owned
- Dishwasher
Flooring
- Wood
- Ceramic Tile
Bedrooms and Bathrooms
- 5 Bedrooms
- Bathtub with Shower
Laundry
- Laundry Room
- Dryer
- Washer
Unfinished Basement
- Basement Fills Entire Space Under The House
- Interior and Exterior Basement Entry
Utilities
- No Cooling
- Forced Air Heating System
- Heating System Uses Oil
- Baseboard Heating
- 200+ Amp Service
- Oil Water Heater
Listing and Financial Details
- Tax Lot 193
- Assessor Parcel Number 573AngellSTPROV
Community Details
Overview
- 2 Units
- Wayland Square Subdivision
Pet Policy
- Pets Allowed
Ownership History
Purchase Details
Purchase Details
Home Financials for this Owner
Home Financials are based on the most recent Mortgage that was taken out on this home.Purchase Details
Similar Homes in Providence, RI
Home Values in the Area
Average Home Value in this Area
Purchase History
| Date | Buyer | Sale Price | Title Company |
|---|---|---|---|
| Khan Longeteig Ret | -- | None Available | |
| Khan Longeteig Ret | -- | None Available | |
| Longeteig Karen R | $465,000 | -- | |
| Longeteig Karen R | $465,000 | -- | |
| Raymond A Yorke Ret | -- | -- | |
| Raymond A Yorke Ret | -- | -- |
Mortgage History
| Date | Status | Borrower | Loan Amount |
|---|---|---|---|
| Previous Owner | Khan Hasan U | $300,000 |
Property History
| Date | Event | Price | Change | Sq Ft Price |
|---|---|---|---|---|
| 10/19/2017 10/19/17 | Sold | $465,000 | -3.1% | $199 / Sq Ft |
| 09/19/2017 09/19/17 | Pending | -- | -- | -- |
| 08/08/2017 08/08/17 | For Sale | $479,900 | -- | $205 / Sq Ft |
Tax History Compared to Growth
Tax History
| Year | Tax Paid | Tax Assessment Tax Assessment Total Assessment is a certain percentage of the fair market value that is determined by local assessors to be the total taxable value of land and additions on the property. | Land | Improvement |
|---|---|---|---|---|
| 2024 | $13,394 | $729,900 | $0 | $729,900 |
| 2023 | $13,394 | $729,900 | $0 | $729,900 |
| 2022 | $12,992 | $729,900 | $0 | $729,900 |
| 2021 | $10,986 | $447,300 | $0 | $447,300 |
| 2020 | $10,986 | $447,300 | $0 | $447,300 |
| 2019 | $10,986 | $447,300 | $0 | $447,300 |
| 2018 | $11,685 | $365,600 | $0 | $365,600 |
| 2017 | $11,685 | $365,600 | $0 | $365,600 |
| 2016 | $11,685 | $365,600 | $0 | $365,600 |
| 2015 | $11,476 | $346,700 | $0 | $346,700 |
| 2014 | $11,701 | $346,700 | $0 | $346,700 |
| 2013 | $11,701 | $346,700 | $0 | $346,700 |
Agents Affiliated with this Home
-
Christine Dupuis

Seller's Agent in 2017
Christine Dupuis
Mott & Chace Sotheby's Intl.
(401) 626-1945
3 in this area
96 Total Sales
-
Stephen Antoni

Buyer's Agent in 2017
Stephen Antoni
Mott & Chace Sotheby's Intl.
(401) 314-3000
56 Total Sales
Map
Source: State-Wide MLS
MLS Number: 1170015
APN: PROV-150193-000000-000001
- 560 Angell St
- 9 Oriole Ave
- 47 S Angell St
- 23 S Angell St Unit 6
- 270 Waterman St Unit C
- 277 Waterman St
- 690 Angell St
- 198 University Ave
- 59 Blackstone Blvd
- 206 Waterman St Unit 2
- 349 Wayland Ave
- 410 Angell St Unit 1
- 101 E Manning St
- 58 Cole Ave
- 67 E Manning St
- 51 Arlington Ave Unit B
- 404 Lloyd Ave Unit 408
- 256 President Ave
- 92 President Ave
- 97 Loring Ave
- 573 Angell St
- 573 Angell St Unit 1
- 577 Angell St
- 204 Butler Ave
- 565 Angell St
- 211 Butler Ave
- 574 Angell St
- 215 Butler Ave Unit 217
- 219 Butler Ave
- 202 Butler Ave
- 207 Butler Ave Unit 209
- 21 Moses Brown St
- 591 Angell St
- 19 Moses Brown St
- 593 Angell St
- 2 Rhode Island Ave
- 570 Angell St
- 233 Butler Ave
- 15 Moses Brown St
- 240 Butler Ave
