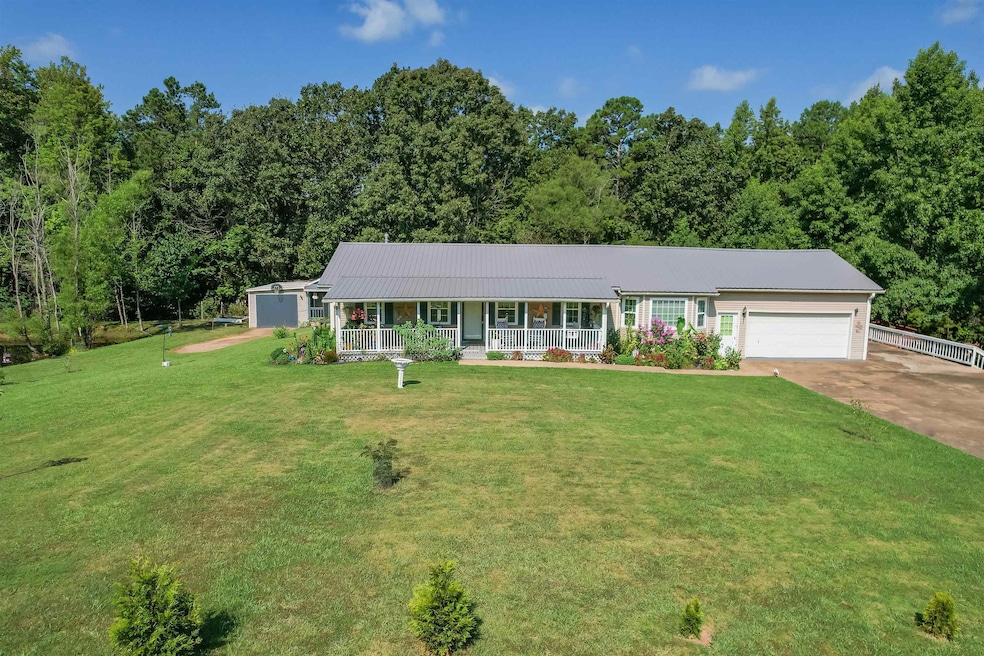
573 Clayhill Dr Selmer, TN 38375
Estimated payment $1,462/month
Highlights
- Lake On Lot
- Deck
- Wood Flooring
- Updated Kitchen
- Traditional Architecture
- Separate Formal Living Room
About This Home
Situated on 1.66 acres, this property has a ton to offer. Just right out Selmer city limits is 1950 sq ft ranch style home with 3 bed and 1.5 bath. Rooms are spacious and has a large den and a fireplace with gas logs. A storm shelter has been installed for added protection. A meticulous yard w/ pond. The entire property has undergone significant updates including paint, new doors, new fixtures, kitchen countertops and sink, new kitchen appliances, new HVAC, new windows, and new roof. Roof, HVAC and windows have warranties. Added features include concrete driveway with extra parking, a front porch, a 30 ft deck, heated 2 car garage, fenced in back yard, storage shed (w/ chicken coop, and building in back can be converted into a mother-in-law-suite. Septic tank has recently been pumped, natural gas, city water, and underground electric lines. This is an exceptional property. Check it out for yourself!
Home Details
Home Type
- Single Family
Est. Annual Taxes
- $631
Year Built
- Built in 1985
Lot Details
- 1.66 Acre Lot
- Chain Link Fence
- Landscaped
- Few Trees
Home Design
- Traditional Architecture
- Vinyl Siding
- Pier And Beam
Interior Spaces
- 1,800-1,999 Sq Ft Home
- 1,950 Sq Ft Home
- 1-Story Property
- Gas Log Fireplace
- Separate Formal Living Room
- Combination Kitchen and Dining Room
- Den with Fireplace
- Storage Room
- Fire and Smoke Detector
Kitchen
- Updated Kitchen
- Oven or Range
- Microwave
- Dishwasher
Flooring
- Wood
- Laminate
Bedrooms and Bathrooms
- 3 Bedrooms
- Dual Vanity Sinks in Primary Bathroom
Laundry
- Laundry Room
- Washer and Dryer Hookup
Parking
- 2 Car Garage
- Workshop in Garage
- Front Facing Garage
- Driveway
Outdoor Features
- Lake On Lot
- Deck
- Separate Outdoor Workshop
- Outdoor Storage
Utilities
- Central Heating and Cooling System
- Septic Tank
Listing and Financial Details
- Assessor Parcel Number 080 063.20
Map
Home Values in the Area
Average Home Value in this Area
Tax History
| Year | Tax Paid | Tax Assessment Tax Assessment Total Assessment is a certain percentage of the fair market value that is determined by local assessors to be the total taxable value of land and additions on the property. | Land | Improvement |
|---|---|---|---|---|
| 2024 | $631 | $40,025 | $1,500 | $38,525 |
| 2023 | $634 | $40,025 | $1,500 | $38,525 |
| 2022 | $634 | $40,200 | $1,675 | $38,525 |
| 2021 | $488 | $23,825 | $1,800 | $22,025 |
| 2020 | $488 | $23,825 | $1,800 | $22,025 |
| 2019 | $488 | $23,825 | $1,800 | $22,025 |
| 2018 | $488 | $23,825 | $1,800 | $22,025 |
| 2017 | $488 | $23,825 | $1,800 | $22,025 |
| 2016 | $478 | $23,825 | $1,800 | $22,025 |
| 2015 | $498 | $23,825 | $1,800 | $22,025 |
| 2014 | $519 | $24,825 | $1,975 | $22,850 |
Property History
| Date | Event | Price | Change | Sq Ft Price |
|---|---|---|---|---|
| 08/13/2025 08/13/25 | For Sale | $265,500 | +121.3% | $148 / Sq Ft |
| 08/03/2023 08/03/23 | Sold | $120,000 | -7.6% | $67 / Sq Ft |
| 06/21/2023 06/21/23 | Price Changed | $129,900 | -7.1% | $72 / Sq Ft |
| 06/13/2023 06/13/23 | For Sale | $139,900 | +118.6% | $78 / Sq Ft |
| 08/20/2014 08/20/14 | Sold | $64,000 | -8.6% | $36 / Sq Ft |
| 05/28/2014 05/28/14 | Pending | -- | -- | -- |
| 03/07/2014 03/07/14 | For Sale | $70,000 | -- | $39 / Sq Ft |
Purchase History
| Date | Type | Sale Price | Title Company |
|---|---|---|---|
| Warranty Deed | $3,500 | None Listed On Document | |
| Warranty Deed | $120,000 | None Listed On Document | |
| Special Warranty Deed | $64,000 | -- | |
| Trustee Deed | -- | -- | |
| Deed | $76,415 | -- | |
| Deed | $90,000 | -- | |
| Deed | -- | -- | |
| Warranty Deed | $60,000 | -- |
Mortgage History
| Date | Status | Loan Amount | Loan Type |
|---|---|---|---|
| Previous Owner | $67,857 | New Conventional | |
| Previous Owner | $97,250 | No Value Available |
Similar Homes in Selmer, TN
Source: Memphis Area Association of REALTORS®
MLS Number: 10203493
APN: 080-063.20
- 118 Clayhill Dr
- 13 Lakeview Dr
- 301 Shanna Dr
- 364 Fire Tower Rd
- 147 Westwood Cir
- 2195 Higginbottom Rd
- 31 Timber Ln
- 2317 Higginbottom Rd
- 143 Elizabeth Cove
- 0 Hines Gin Rd Unit 23744971
- 0 Hines Gin Rd Unit 10196380
- 167 New Bethel Rd
- 148 N 8th St
- 367 W Court Ave
- 577 Jackson St
- 312 Pharr Ave
- 311 W Court Ave
- 311 S 6th St
- 114 Adams Extension
- 0 Perkins St






