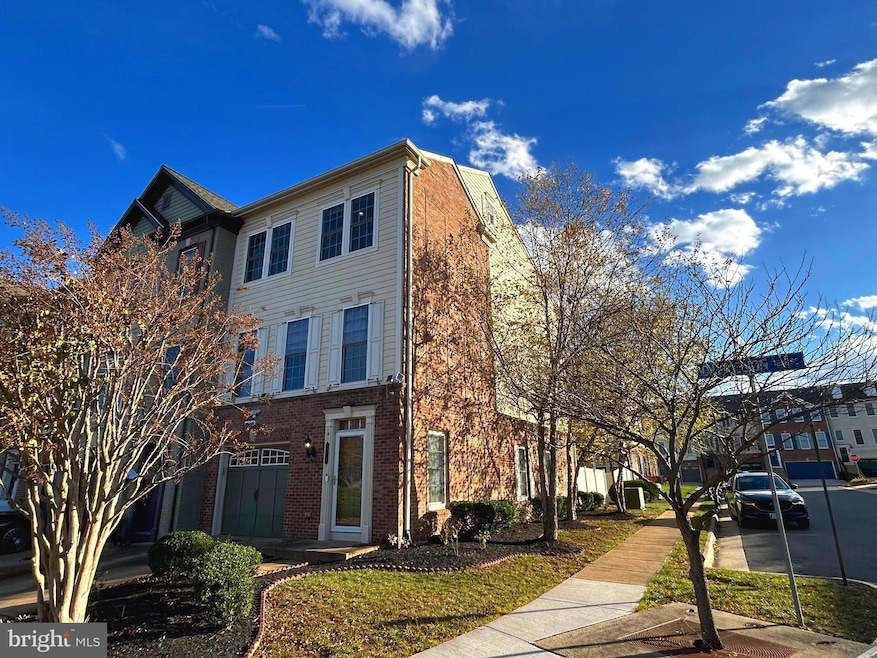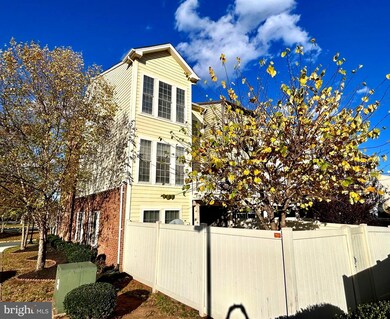573 Dandelion Terrace SE Leesburg, VA 20175
Highlights
- Colonial Architecture
- Wood Flooring
- No HOA
- Loudoun County High School Rated A-
- Main Floor Bedroom
- Breakfast Area or Nook
About This Home
This charming Colonial townhouse offers a delightful blend of comfort and modern living. With 2,280 sq. ft. of well-designed space; the interior features a cozy combination dining and living area, perfect for gatherings. The entry-level basement has garage access and a convenient walk out to a private fenced backyard. Gourmet Kitchen is equipped with granite countertops and updated stainless-steel appliances to include a built-in microwave, 5 burner gas stove/oven, refrigerator and dishwasher. Newer Hot Water Heater, Washer and Dryer. Charming deck off the kitchen. This home is nestled in a vibrant community, with easy access to local parks and recreational areas, perfect for outdoor enthusiasts. The Oakland Community boasts a friendly atmosphere, with convenient public services and amenities just a stone's throw away. Just minutes from Walmart, Starbucks, Chick-fil-a, Leesburg Outlets, historic downtown Leesburg, Villages of Leesburg, Route 7, Dulles Toll Road and more. Available for lease starting November 17, 2025, with flexible terms ranging from 12 to 36 months, this property includes essential services such as snow removal and trash collection, ensuring a hassle-free living experience. Enjoy the peace of mind that comes with included parking and HOA fees, making this townhouse a true gem in a welcoming community.
Townhouse Details
Home Type
- Townhome
Est. Annual Taxes
- $4,996
Year Built
- Built in 2007
Lot Details
- 3,049 Sq Ft Lot
- Property is in good condition
HOA Fees
- No Home Owners Association
Parking
- 1 Car Attached Garage
- 1 Driveway Space
- Basement Garage
- Free Parking
- Front Facing Garage
- On-Street Parking
Home Design
- Colonial Architecture
- Entry on the 1st floor
- Brick Exterior Construction
- Slab Foundation
- Architectural Shingle Roof
- Vinyl Siding
Interior Spaces
- 2,244 Sq Ft Home
- Property has 3 Levels
- Ceiling height of 9 feet or more
- Ceiling Fan
- Combination Dining and Living Room
Kitchen
- Breakfast Area or Nook
- Gas Oven or Range
- Built-In Microwave
- Stainless Steel Appliances
Flooring
- Wood
- Carpet
Bedrooms and Bathrooms
- Main Floor Bedroom
- Walk-in Shower
Laundry
- Dryer
- Washer
Finished Basement
- Heated Basement
- Walk-Out Basement
- Garage Access
- Front Basement Entry
- Basement Windows
Utilities
- Central Air
- Hot Water Heating System
- Natural Gas Water Heater
- Phone Available
- Cable TV Available
Listing and Financial Details
- Residential Lease
- Security Deposit $3,400
- Tenant pays for appliances/equipment - some, cable TV, frozen waterpipe damage, internet, insurance, minor interior maintenance, lawn/tree/shrub care, light bulbs/filters/fuses/alarm care, all utilities
- The owner pays for snow removal, trash collection, personal property taxes, real estate taxes
- Rent includes hoa/condo fee, parking, snow removal, trash removal
- 12-Month Min and 36-Month Max Lease Term
- Available 11/21/25
- Assessor Parcel Number 190251257000
Community Details
Overview
- Oaklawn Subdivision
Pet Policy
- No Pets Allowed
Map
Source: Bright MLS
MLS Number: VALO2110964
APN: 190-25-1257
- 169 Great Laurel Square SE
- 348 Pink Azalea Terrace SE
- 322 Whipp Dr SE
- 716 Duncan Place SE
- 134 Shirley Square SE
- 316 Baish Dr SE
- 502 Sunset View Terrace SE Unit 107
- 507 Sunset View Terrace SE Unit 107
- 676 Mcleary Square SE
- 881 Tall Oaks Square SE
- 503 Sunset View Terrace SE Unit 208
- 161 Alpine Dr SE
- 673 Constellation Square SE Unit B
- 724 Godfrey Ct SE
- 678 Gateway Dr SE Unit 907
- 664 Gateway Dr SE Unit 314
- 1005 Venifena Terrace SE
- 1007 Venifena Terrace SE
- 1009 Venifena Terrace SE
- 1021 Venifena Terrace SE
- 600 Somerset Park Dr SE
- 601 Beauregard Dr SE
- 641 Springhouse Square SE
- 685 Springhouse Square SE
- 501 Sunset View Terrace SE Unit 101
- 422 Nikki Terrace SE
- 667 Constellation Square SE
- 775 Gateway Dr SE
- 678 Gateway Dr SE Unit 911
- 674 Gateway Dr SE Unit 709
- 668 Gateway Dr SE Unit 412
- 660 Gateway Dr SE Unit 103
- 1009 Inferno Terrace SE
- 120 Prosperity Ave SE
- 120 Prosperity Ave SE Unit E
- 109 Prosperity Ave SE Unit E
- 110 Prosperity Ave SE Unit D
- 28 Fort Evans Rd NE
- 114 Fort Evans Rd NE Unit A
- 75 Plaza St NE


