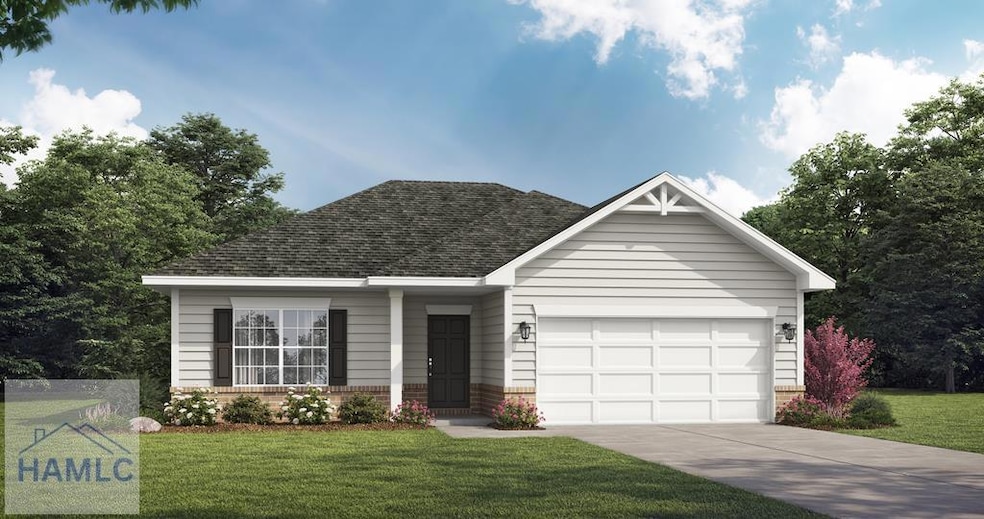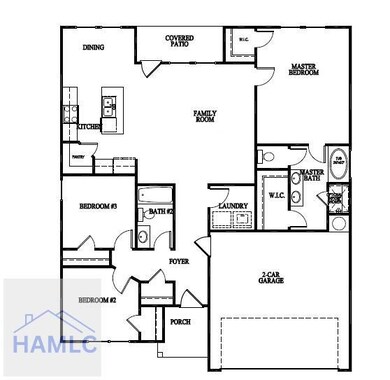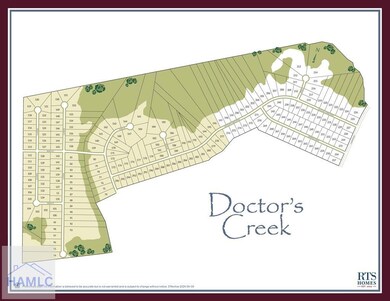573 Doctors Creek Rd NE Ludowici, GA 31316
Estimated payment $1,670/month
Highlights
- Home Under Construction
- Covered Patio or Porch
- Eat-In Kitchen
- Traditional Architecture
- 2 Car Attached Garage
- Brick or Stone Mason
About This Home
Step into our Norman floor plan at Doctor's Creek, featuring 3 bedrooms and 2 bathrooms spread across nearly 1400 square feet. The kitchen, with upgraded granite seamlessly connects to the dining area and great room, creating a bright space for cooking and entertaining. The primary bedroom boasts a walk-in closet, while the two additional bedrooms share a bathroom. Enjoy relaxation on the covered back porch or bask in the sun on the front porch throughout the year. With a mix of casual elegance and clever layout from our open floor plans, every aspect of this home is sure to captivate you. Artistic renderings are provided for reference only, and actual floor plans, features, and inclusions may vary.
Listing Agent
Rts Realty Brokerage Phone: 9128763363 License #357514 Listed on: 11/21/2025
Home Details
Home Type
- Single Family
Year Built
- 2026
Lot Details
- 0.66 Acre Lot
- Landscaped
- Irrigation
HOA Fees
- $39 Monthly HOA Fees
Parking
- 2 Car Attached Garage
- Driveway
Home Design
- Traditional Architecture
- Brick or Stone Mason
- Slab Foundation
- Shingle Roof
- Ridge Vents on the Roof
- Vinyl Siding
Interior Spaces
- 1,380 Sq Ft Home
- 1-Story Property
- Sheet Rock Walls or Ceilings
- Entrance Foyer
- Combination Kitchen and Dining Room
- Washer and Dryer Hookup
Kitchen
- Eat-In Kitchen
- Breakfast Bar
- Electric Oven
- Electric Range
- Microwave
- Dishwasher
- Kitchen Island
Flooring
- Carpet
- Luxury Vinyl Tile
Bedrooms and Bathrooms
- 3 Bedrooms
- Walk-In Closet
- 2 Full Bathrooms
Outdoor Features
- Covered Patio or Porch
Schools
- Long County Elementary School
- Long County Middle School
- Long County High School
Utilities
- Central Heating and Cooling System
- Underground Utilities
- Shared Water Source
- Electric Water Heater
- Septic Tank
- Prewired Cat-5 Cables
Community Details
- Doctor's Creek Subdivision
- The community has rules related to covenants, conditions, and restrictions
Listing and Financial Details
- Assessor Parcel Number 055045
Map
Home Values in the Area
Average Home Value in this Area
Property History
| Date | Event | Price | List to Sale | Price per Sq Ft |
|---|---|---|---|---|
| 11/21/2025 11/21/25 | For Sale | $259,625 | -- | $188 / Sq Ft |
Source: Hinesville Area Board of REALTORS®
MLS Number: 163841
- 542 Doctors Creek Rd NE
- 564 Doctors Creek Rd NE
- 555 Doctors Creek Rd NE
- 591 Doctors Creek Rd NE
- 522 Doctors Creek Rd NE
- 535 Doctors Creek Rd NE
- 506 Doctors Creek Rd NE
- 509 Doctors Creek Rd NE
- 241 Freshwater Ln
- The Bagley Plan at Doctor's Creek
- The Barrington Plan at Doctor's Creek
- The Stafford Plan at Doctor's Creek
- The Powell Plan at Doctor's Creek
- The Arcadia Plan at Doctor's Creek
- The Palmyra Plan at Doctor's Creek
- The Norman Plan at Doctor's Creek
- The Screven - Covenant Plan at Doctor's Creek
- The Sunbury Plan at Doctor's Creek
- The Brunsen Plan at Doctor's Creek
- The Jackson Plan at Doctor's Creek
- 86 Carson St NE
- 335 Archie Way NE
- 68 Lincoln Way NE
- 45 Logan Ct SE
- 41 Thicket Rd
- 36 Oak Rdg Cemetery Rd
- 235 Pine View Rd SE
- 53 Allen Rawls Way SE
- 302 Mcclelland Loop NE
- 6320 U S 84
- 62 Whippoorwill Way NE
- 110 Nobles Dr
- 1667 Arnall Dr
- 1712 Arnall Dr
- 75 Willow Ln NE
- 18 St Johns Ct
- 1596 Longleaf Ct
- 1301 Windrow Dr
- 7 Upland Ct NE
- 452 Huntington Dr NE



