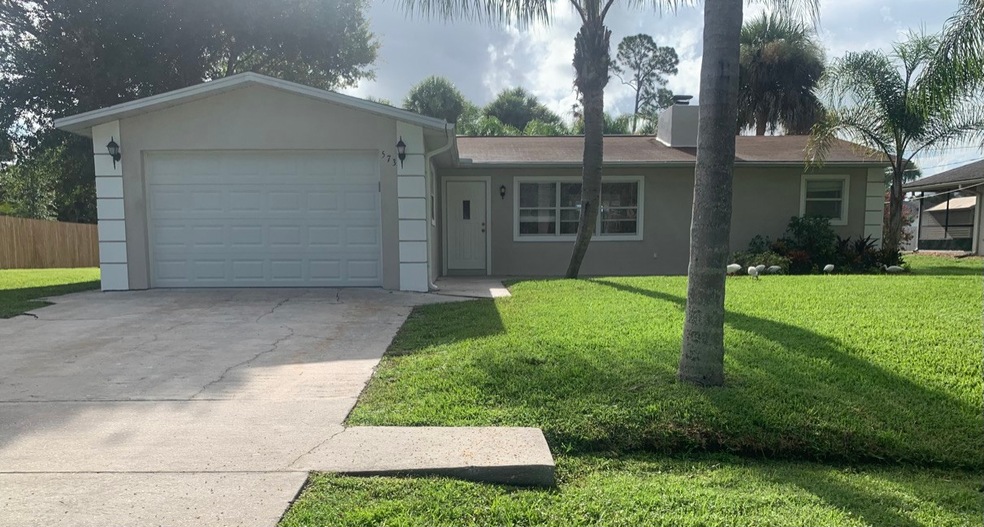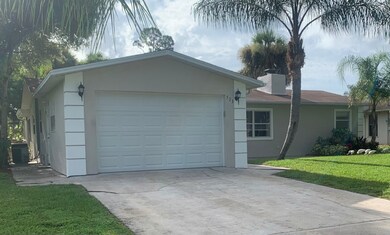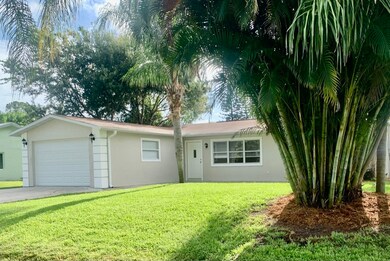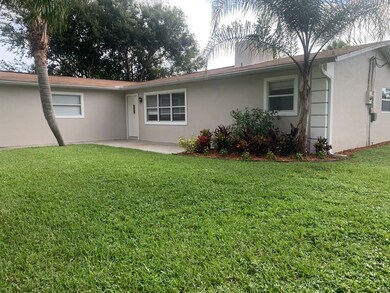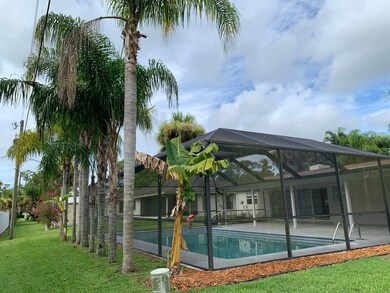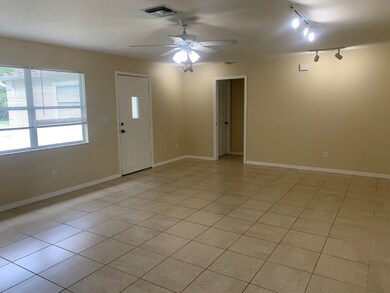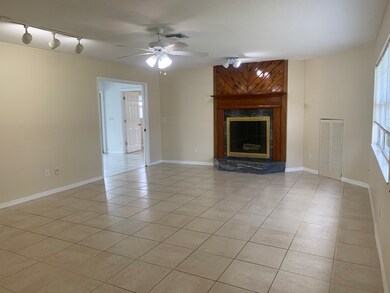
573 Jay St Sebastian, FL 32958
Sebastian Highlands Neighborhood
2
Beds
2
Baths
1,252
Sq Ft
10,019
Sq Ft Lot
Highlights
- Outdoor Pool
- 1 Fireplace
- 1 Car Attached Garage
- Sebastian Elementary School Rated 9+
- Pool View
- Screened Patio
About This Home
As of August 2022upgrades). *
Beautiful 2/2 pool home in quiet neighborhood. Split plan with extra-large sliding doors that open to a large porch and screened in pool area. Recently renovated and ready to move in!
The info provided herein is subject to errors, omissions or changes without notice.
Home Details
Home Type
- Single Family
Est. Annual Taxes
- $3,122
Year Built
- Built in 1980
Lot Details
- West Facing Home
Parking
- 1 Car Attached Garage
Home Design
- Frame Construction
- Shingle Roof
Interior Spaces
- 1,252 Sq Ft Home
- 1-Story Property
- 1 Fireplace
- Sliding Windows
- Tile Flooring
- Pool Views
- Laundry in Garage
Kitchen
- Range
- Dishwasher
Bedrooms and Bathrooms
- 2 Bedrooms
- Walk-In Closet
- 2 Full Bathrooms
Pool
- Outdoor Pool
- Screen Enclosure
Outdoor Features
- Screened Patio
- Rain Gutters
Utilities
- Central Air
- Heating Available
- Septic Tank
Community Details
- Sebastian Highlands Subdivision
Listing and Financial Details
- Tax Lot 3
- Assessor Parcel Number 31380100003098000003.0
Ownership History
Date
Name
Owned For
Owner Type
Purchase Details
Listed on
Jul 28, 2022
Closed on
Aug 30, 2022
Sold by
Scott Funnell
Bought by
Kotkin Jill
Seller's Agent
Amy Talkow
Listingly
Buyer's Agent
Andrew Selogy
EXP Realty, LLC
List Price
$310,000
Sold Price
$300,000
Premium/Discount to List
-$10,000
-3.23%
Current Estimated Value
Home Financials for this Owner
Home Financials are based on the most recent Mortgage that was taken out on this home.
Estimated Appreciation
$31,151
Avg. Annual Appreciation
2.76%
Original Mortgage
$205,000
Outstanding Balance
$197,596
Interest Rate
5.54%
Mortgage Type
New Conventional
Estimated Equity
$128,090
Purchase Details
Listed on
Sep 25, 2014
Closed on
Nov 17, 2014
Sold by
Hsbc Bank Usa National Association
Bought by
Funnell Scott
List Price
$90,500
Sold Price
$69,825
Premium/Discount to List
-$20,675
-22.85%
Home Financials for this Owner
Home Financials are based on the most recent Mortgage that was taken out on this home.
Avg. Annual Appreciation
20.81%
Purchase Details
Closed on
Aug 12, 2014
Sold by
Tobin Ellen S and Moore David
Bought by
Hsbc Bank Usa National Association
Similar Homes in Sebastian, FL
Create a Home Valuation Report for This Property
The Home Valuation Report is an in-depth analysis detailing your home's value as well as a comparison with similar homes in the area
Home Values in the Area
Average Home Value in this Area
Purchase History
| Date | Type | Sale Price | Title Company |
|---|---|---|---|
| Warranty Deed | $300,000 | New Title Company Name | |
| Special Warranty Deed | $69,825 | Servicelink Llc | |
| Trustee Deed | -- | None Available |
Source: Public Records
Mortgage History
| Date | Status | Loan Amount | Loan Type |
|---|---|---|---|
| Open | $205,000 | New Conventional | |
| Previous Owner | $198,000 | Fannie Mae Freddie Mac | |
| Previous Owner | $13,700 | Small Business Administration | |
| Previous Owner | $134,271 | Unknown | |
| Previous Owner | $107,950 | New Conventional |
Source: Public Records
Property History
| Date | Event | Price | Change | Sq Ft Price |
|---|---|---|---|---|
| 08/31/2022 08/31/22 | Sold | $300,000 | -3.2% | $240 / Sq Ft |
| 08/01/2022 08/01/22 | Pending | -- | -- | -- |
| 07/28/2022 07/28/22 | For Sale | $310,000 | +344.0% | $248 / Sq Ft |
| 12/17/2014 12/17/14 | Sold | $69,825 | -22.8% | $56 / Sq Ft |
| 11/17/2014 11/17/14 | Pending | -- | -- | -- |
| 09/25/2014 09/25/14 | For Sale | $90,500 | -- | $72 / Sq Ft |
Source: REALTORS® Association of Indian River County
Tax History Compared to Growth
Tax History
| Year | Tax Paid | Tax Assessment Tax Assessment Total Assessment is a certain percentage of the fair market value that is determined by local assessors to be the total taxable value of land and additions on the property. | Land | Improvement |
|---|---|---|---|---|
| 2024 | $4,044 | $277,753 | $51,000 | $226,753 |
| 2023 | $4,044 | $275,566 | $52,360 | $223,206 |
| 2022 | $3,604 | $249,499 | $28,220 | $221,279 |
| 2021 | $3,122 | $181,181 | $28,220 | $152,961 |
| 2020 | $2,909 | $164,514 | $28,220 | $136,294 |
| 2019 | $2,638 | $140,262 | $20,740 | $119,522 |
| 2018 | $2,645 | $138,292 | $19,380 | $118,912 |
| 2017 | $2,409 | $123,644 | $0 | $0 |
| 2016 | $2,405 | $119,990 | $0 | $0 |
| 2015 | $2,282 | $108,950 | $0 | $0 |
| 2014 | $1,862 | $89,470 | $0 | $0 |
Source: Public Records
Agents Affiliated with this Home
-
Amy Talkow
A
Seller's Agent in 2022
Amy Talkow
Listingly
(561) 350-4105
7 in this area
721 Total Sales
-
Andrew Selogy
A
Buyer's Agent in 2022
Andrew Selogy
EXP Realty, LLC
(561) 723-2767
9 in this area
55 Total Sales
Map
Source: REALTORS® Association of Indian River County
MLS Number: 258619
APN: 31-38-01-00003-0980-00003.0
Nearby Homes
