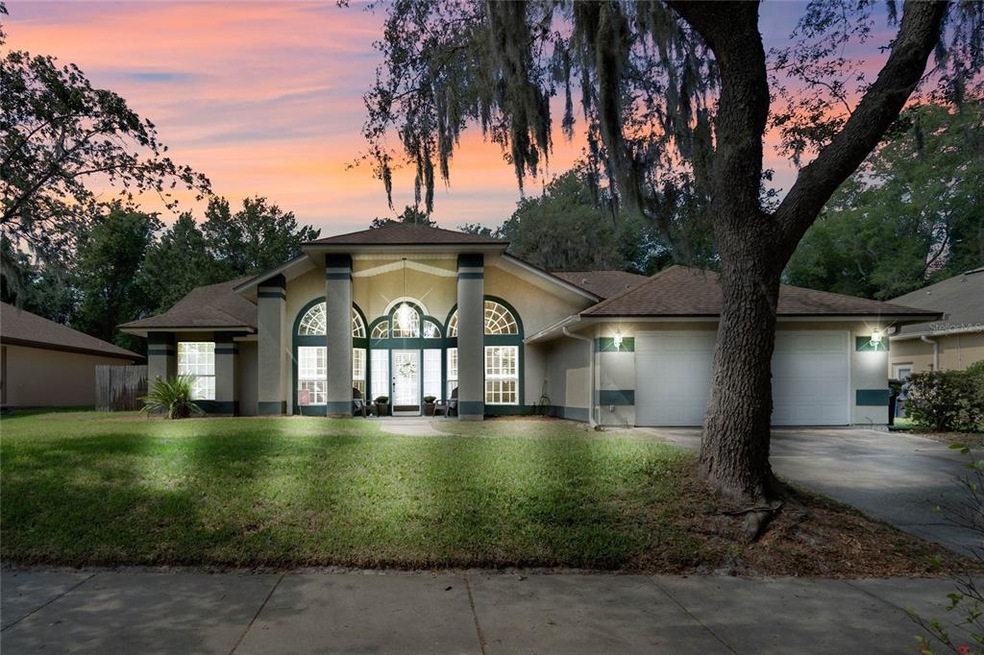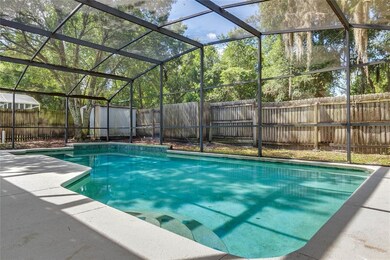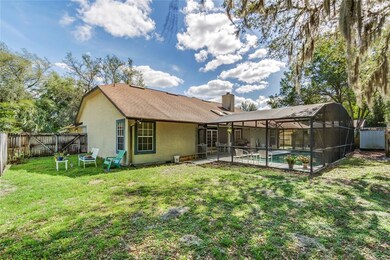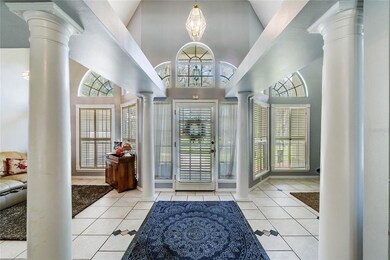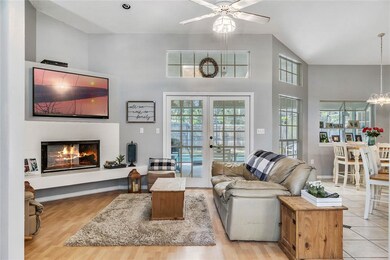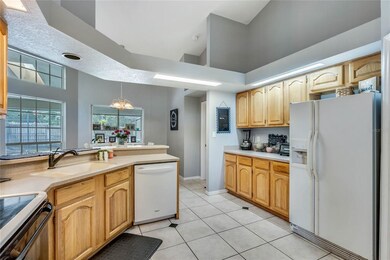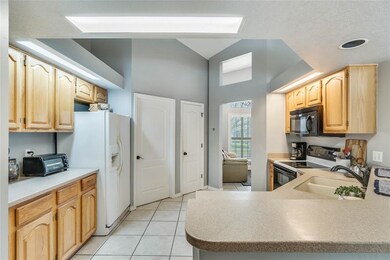
573 Kelly Green St Oviedo, FL 32765
Highlights
- In Ground Pool
- View of Trees or Woods
- Florida Architecture
- Lawton Elementary School Rated A
- Family Room with Fireplace
- Cathedral Ceiling
About This Home
As of March 2025Rare opportunity to own this four bedroom, two bath POOL HOME located in an incredible spot in the OVIEDO neighborhood of quaint OAK HOLLOW. Near Oviedo High School, the Seminole Trail, and downtown Oviedo, you don’t need to go far to find everything you need. No carpet in this home with TILE AND LAMINATE FLOORS throughout. Huge SCREENED in pool with covered lanai and FENCED in backyard allows plenty of room for entertaining or family fun. Enter the home to a formal living and dining area complete with plantation shutters. Family room features a wood-burning fireplace and french doors out to the lanai/pool area. Kitchen with breakfast bar has CORIAN counter tops and closet pantry. Massive 16’x16’ master suite is located separately and includes VAULTED CEILINGS and FRENCH DOORS that open to the lanai. Split plan with three additional bedrooms convenient to the family area with one of the bedrooms having an opening into the guest bath, perfect for guests. With quick access to SR 417, new Oviedo Hospital and zoned for highly rated seminole county schools, don’t let this one get away. Schedule a tour today!
Home Details
Home Type
- Single Family
Est. Annual Taxes
- $2,493
Year Built
- Built in 1991
Lot Details
- 0.25 Acre Lot
- Street terminates at a dead end
- Northeast Facing Home
- Wood Fence
- Mature Landscaping
- Irrigation
HOA Fees
- $31 Monthly HOA Fees
Parking
- 2 Car Attached Garage
- Garage Door Opener
- Driveway
- Open Parking
Home Design
- Florida Architecture
- Planned Development
- Slab Foundation
- Wood Frame Construction
- Shingle Roof
- Stucco
Interior Spaces
- 2,036 Sq Ft Home
- 1-Story Property
- Cathedral Ceiling
- Wood Burning Fireplace
- Shutters
- Blinds
- French Doors
- Family Room with Fireplace
- Inside Utility
- Laundry in unit
- Views of Woods
Kitchen
- Range<<rangeHoodToken>>
- <<microwave>>
- Dishwasher
- Solid Surface Countertops
- Disposal
Flooring
- Laminate
- Tile
Bedrooms and Bathrooms
- 4 Bedrooms
- Split Bedroom Floorplan
- Walk-In Closet
- 2 Full Bathrooms
Pool
- In Ground Pool
- Gunite Pool
Outdoor Features
- Covered patio or porch
- Rain Gutters
Location
- City Lot
Schools
- Lawton Elementary School
- Jackson Heights Middle School
- Oviedo High School
Utilities
- Central Heating and Cooling System
- Heat Pump System
- Septic Tank
- High Speed Internet
- Cable TV Available
Community Details
- Oak Hollow Homeowners Association/John Nasty Association, Phone Number (407) 340-3623
- Oak Hollow Subdivision
Listing and Financial Details
- Down Payment Assistance Available
- Homestead Exemption
- Visit Down Payment Resource Website
- Tax Lot 17
- Assessor Parcel Number 09-21-31-515-0000-0170
Ownership History
Purchase Details
Home Financials for this Owner
Home Financials are based on the most recent Mortgage that was taken out on this home.Purchase Details
Purchase Details
Home Financials for this Owner
Home Financials are based on the most recent Mortgage that was taken out on this home.Purchase Details
Home Financials for this Owner
Home Financials are based on the most recent Mortgage that was taken out on this home.Purchase Details
Purchase Details
Purchase Details
Home Financials for this Owner
Home Financials are based on the most recent Mortgage that was taken out on this home.Purchase Details
Home Financials for this Owner
Home Financials are based on the most recent Mortgage that was taken out on this home.Purchase Details
Purchase Details
Similar Homes in the area
Home Values in the Area
Average Home Value in this Area
Purchase History
| Date | Type | Sale Price | Title Company |
|---|---|---|---|
| Warranty Deed | $100 | None Listed On Document | |
| Warranty Deed | $525,000 | None Listed On Document | |
| Warranty Deed | $410,000 | Champion Title & Closing | |
| Warranty Deed | $215,000 | Sunbelt Title Agency | |
| Interfamily Deed Transfer | -- | Attorney | |
| Quit Claim Deed | $100 | -- | |
| Warranty Deed | $170,000 | -- | |
| Warranty Deed | $138,900 | -- | |
| Warranty Deed | $127,000 | -- | |
| Warranty Deed | $25,500 | -- |
Mortgage History
| Date | Status | Loan Amount | Loan Type |
|---|---|---|---|
| Previous Owner | $389,500 | New Conventional | |
| Previous Owner | $183,800 | No Value Available | |
| Previous Owner | $209,549 | FHA | |
| Previous Owner | $165,000 | Unknown | |
| Previous Owner | $172,600 | New Conventional | |
| Previous Owner | $26,500 | New Conventional | |
| Previous Owner | $161,500 | New Conventional | |
| Previous Owner | $131,950 | New Conventional |
Property History
| Date | Event | Price | Change | Sq Ft Price |
|---|---|---|---|---|
| 03/17/2025 03/17/25 | Sold | $525,000 | 0.0% | $258 / Sq Ft |
| 02/19/2025 02/19/25 | Pending | -- | -- | -- |
| 11/24/2024 11/24/24 | For Sale | $525,000 | 0.0% | $258 / Sq Ft |
| 11/14/2024 11/14/24 | Pending | -- | -- | -- |
| 11/08/2024 11/08/24 | For Sale | $525,000 | +28.0% | $258 / Sq Ft |
| 06/11/2021 06/11/21 | Sold | $410,000 | +2.8% | $201 / Sq Ft |
| 05/07/2021 05/07/21 | Pending | -- | -- | -- |
| 05/04/2021 05/04/21 | For Sale | $399,000 | -- | $196 / Sq Ft |
Tax History Compared to Growth
Tax History
| Year | Tax Paid | Tax Assessment Tax Assessment Total Assessment is a certain percentage of the fair market value that is determined by local assessors to be the total taxable value of land and additions on the property. | Land | Improvement |
|---|---|---|---|---|
| 2024 | $5,803 | $390,871 | -- | -- |
| 2023 | $5,454 | $379,486 | $0 | $0 |
| 2021 | $2,516 | $191,516 | $0 | $0 |
| 2020 | $2,493 | $188,872 | $0 | $0 |
| 2019 | $2,457 | $184,626 | $0 | $0 |
| 2018 | $2,430 | $181,184 | $0 | $0 |
| 2017 | $2,331 | $177,457 | $0 | $0 |
| 2016 | $2,418 | $175,024 | $0 | $0 |
| 2015 | $2,426 | $172,599 | $0 | $0 |
| 2014 | $2,426 | $171,229 | $0 | $0 |
Agents Affiliated with this Home
-
Lucas Gonzalez

Seller's Agent in 2025
Lucas Gonzalez
LIFESTYLE INTERNATIONAL REALTY
(917) 295-1916
1 in this area
16 Total Sales
-
JJ Mackle

Buyer's Agent in 2025
JJ Mackle
PREMIER SOTHEBY'S INTL. REALTY
(321) 217-9553
4 in this area
101 Total Sales
-
Justin Core

Seller's Agent in 2021
Justin Core
EXP REALTY LLC
(407) 250-8778
62 in this area
251 Total Sales
-
Manny Arce, Jr

Buyer's Agent in 2021
Manny Arce, Jr
THE CARVAJAL GROUP
(407) 592-5619
1 in this area
42 Total Sales
-
Deena Carvajal

Buyer Co-Listing Agent in 2021
Deena Carvajal
THE CARVAJAL GROUP
(407) 963-9894
4 in this area
186 Total Sales
Map
Source: Stellar MLS
MLS Number: O5938854
APN: 09-21-31-515-0000-0170
- 581 Terrace Dr
- 1001 Willa Lake Cir
- 1013 Corbin Ct
- 603 Yorkshire Dr
- 684 Yorkshire Dr
- 209 N Pine Ave
- 268 Heatherbrooke Cir
- 127 Heatherbrooke Cir
- 347 Mission Rd
- 1780 Otisco Way
- 200 Adler Point
- 0 Windy Pine Way Unit MFRO6235121
- 625 N Central Ave
- 178 Chippendale Terrace
- 155 Aulin Ave
- 159 Aulin Ave
- 163 Aulin Ave
- 167 Aulin Ave
- 675 Clark St
- 175 Aulin Ave
