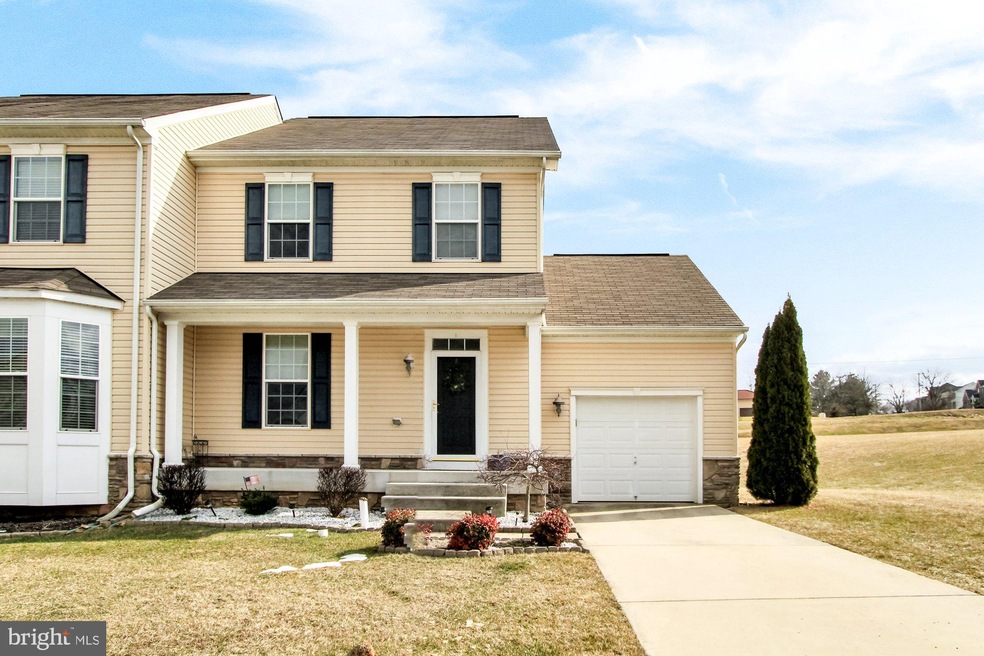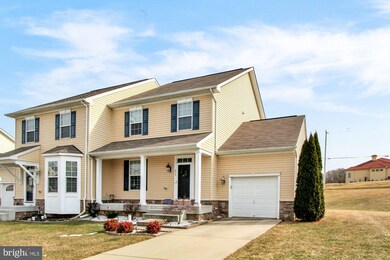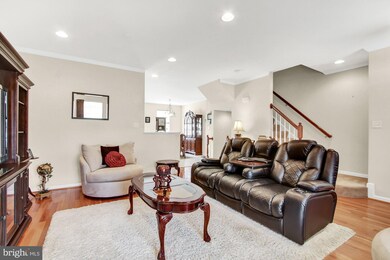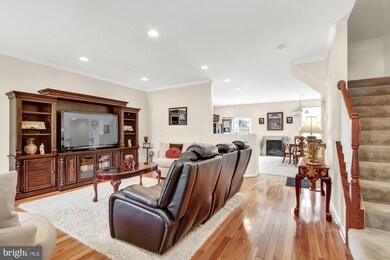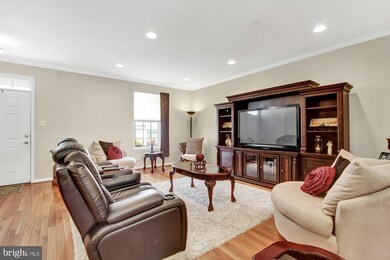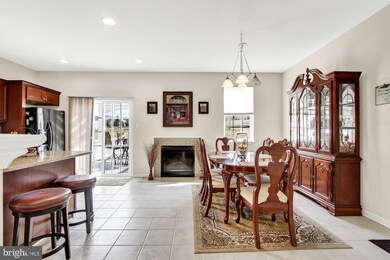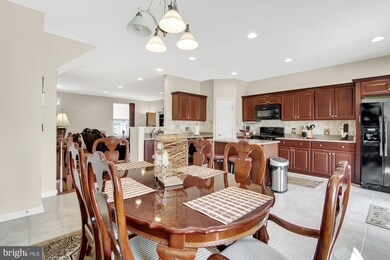
573 Lake Redman Ct Unit 219 Seven Valleys, PA 17360
Highlights
- Fitness Center
- Open Floorplan
- Deck
- Loganville-Springfield Elementary School Rated A-
- Clubhouse
- Cathedral Ceiling
About This Home
As of May 2021Beautiful and well maintained three bedroom two and one half bathroom home in Logan's Reserve! This home boasts three finished levels of space! On the first floor you will find a spacious kitchen with a large center island offering additional seating and prep space. The kitchen is open to the dining and living rooms providing a great flow for gatherings with family and friends! Sliding doors lead out out to the large Trex deck with a pergola overlooking the back yard. Upstairs you will find three bedrooms and two full bathrooms including the primary bedroom with vaulted ceilings and a walk-in closet. The en-suite bathroom has a separate shower and soaking tub. The finished lower level family room provides the perfect space for entertaining and leads out to the backyard for enjoying those warm summer days! Lets not forget about the separate office space and oversized one car garage with tons of extra storage! Don't miss out on this great opportunity!
Last Agent to Sell the Property
Monument Sotheby's International Realty Listed on: 03/08/2021

Townhouse Details
Home Type
- Townhome
Est. Annual Taxes
- $5,856
Year Built
- Built in 2010
Lot Details
- 6,534 Sq Ft Lot
- Back, Front, and Side Yard
- Property is in excellent condition
HOA Fees
- $79 Monthly HOA Fees
Parking
- 1 Car Direct Access Garage
- Front Facing Garage
- Garage Door Opener
- Driveway
- Off-Street Parking
Home Design
- Semi-Detached or Twin Home
- Side-by-Side
- Vinyl Siding
Interior Spaces
- Property has 3 Levels
- Open Floorplan
- Cathedral Ceiling
- Ceiling Fan
- Recessed Lighting
- Stone Fireplace
- Gas Fireplace
- Sliding Doors
- Family Room
- Living Room
- Combination Kitchen and Dining Room
- Den
Kitchen
- Eat-In Kitchen
- Stove
- Microwave
- Extra Refrigerator or Freezer
- Dishwasher
- Kitchen Island
- Upgraded Countertops
- Disposal
Flooring
- Wood
- Carpet
- Tile or Brick
- Vinyl
Bedrooms and Bathrooms
- 3 Bedrooms
- En-Suite Primary Bedroom
- En-Suite Bathroom
- Walk-In Closet
- Soaking Tub
- Bathtub with Shower
- Walk-in Shower
Laundry
- Laundry on lower level
- Dryer
- Washer
Finished Basement
- Basement Fills Entire Space Under The House
- Walk-Up Access
- Exterior Basement Entry
- Sump Pump
Home Security
Outdoor Features
- Deck
Schools
- Dallastown Area Middle School
- Dallastown Area High School
Utilities
- Forced Air Heating and Cooling System
- Heating System Powered By Owned Propane
- Electric Water Heater
Listing and Financial Details
- Tax Lot 0219
- Assessor Parcel Number 47-000-09-0219-00-00000
Community Details
Overview
- Association fees include common area maintenance, health club, management, recreation facility
- Logans Reserve HOA
- Logans Reserve Subdivision
- Property Manager
Amenities
- Common Area
- Clubhouse
- Community Center
- Meeting Room
- Party Room
Recreation
- Community Basketball Court
- Community Playground
- Fitness Center
- Community Pool
- Putting Green
- Jogging Path
- Bike Trail
Security
- Fire and Smoke Detector
Ownership History
Purchase Details
Home Financials for this Owner
Home Financials are based on the most recent Mortgage that was taken out on this home.Purchase Details
Purchase Details
Home Financials for this Owner
Home Financials are based on the most recent Mortgage that was taken out on this home.Similar Home in Seven Valleys, PA
Home Values in the Area
Average Home Value in this Area
Purchase History
| Date | Type | Sale Price | Title Company |
|---|---|---|---|
| Deed | $245,000 | None Available | |
| Sheriffs Deed | $400,000 | None Available | |
| Deed | $520,000 | Residential Title & Escrow C |
Mortgage History
| Date | Status | Loan Amount | Loan Type |
|---|---|---|---|
| Open | $240,562 | FHA | |
| Previous Owner | $5,000,000 | Credit Line Revolving |
Property History
| Date | Event | Price | Change | Sq Ft Price |
|---|---|---|---|---|
| 05/07/2021 05/07/21 | Sold | $245,000 | 0.0% | $120 / Sq Ft |
| 03/08/2021 03/08/21 | Pending | -- | -- | -- |
| 03/08/2021 03/08/21 | For Sale | $245,000 | +45.0% | $120 / Sq Ft |
| 11/30/2012 11/30/12 | Sold | $169,000 | 0.0% | $113 / Sq Ft |
| 09/05/2012 09/05/12 | Pending | -- | -- | -- |
| 08/29/2012 08/29/12 | For Sale | $169,000 | -- | $113 / Sq Ft |
Tax History Compared to Growth
Tax History
| Year | Tax Paid | Tax Assessment Tax Assessment Total Assessment is a certain percentage of the fair market value that is determined by local assessors to be the total taxable value of land and additions on the property. | Land | Improvement |
|---|---|---|---|---|
| 2025 | $6,538 | $193,220 | $61,840 | $131,380 |
| 2024 | $6,441 | $193,220 | $61,840 | $131,380 |
| 2023 | $6,441 | $193,220 | $61,840 | $131,380 |
| 2022 | $6,227 | $193,220 | $61,840 | $131,380 |
| 2021 | $5,857 | $193,220 | $61,840 | $131,380 |
| 2020 | $5,857 | $193,220 | $61,840 | $131,380 |
| 2019 | $5,837 | $193,220 | $61,840 | $131,380 |
| 2018 | $5,837 | $193,220 | $61,840 | $131,380 |
| 2017 | $5,696 | $193,220 | $61,840 | $131,380 |
| 2016 | $0 | $193,220 | $61,840 | $131,380 |
| 2015 | -- | $193,220 | $61,840 | $131,380 |
| 2014 | -- | $191,620 | $61,840 | $129,780 |
Agents Affiliated with this Home
-

Seller's Agent in 2021
Craig Smith
Monument Sotheby's International Realty
(410) 404-6301
100 Total Sales
Map
Source: Bright MLS
MLS Number: PAYK153514
APN: 47-000-09-0219.00-00000
- 654 Silver Maple Cir
- 7991 Erinvale Ln
- 648 W Ore St
- 7559 Pinewild Rd Unit 76
- 410 Darrow Rd Unit NOTTINGHAM
- 410 Darrow Rd Unit SAVANNAH
- 410 Darrow Rd Unit ANDREWS
- 410 Darrow Rd Unit DEVONSHIRE
- 410 Darrow Rd Unit COVINGTON
- 410 Darrow Rd Unit HAWTHORNE
- 1646 Mill Rd
- 10 N Main St
- 18 S Main St
- 0 Cheyenne Dr Unit PAYK2083252
- 79 Beck Rd
- 139 S Main St
- 6823 Seneca Ridge Dr
- 206 Loucks St
- 7485 Seneca Ridge Dr
- 222 7 Springs Ln
