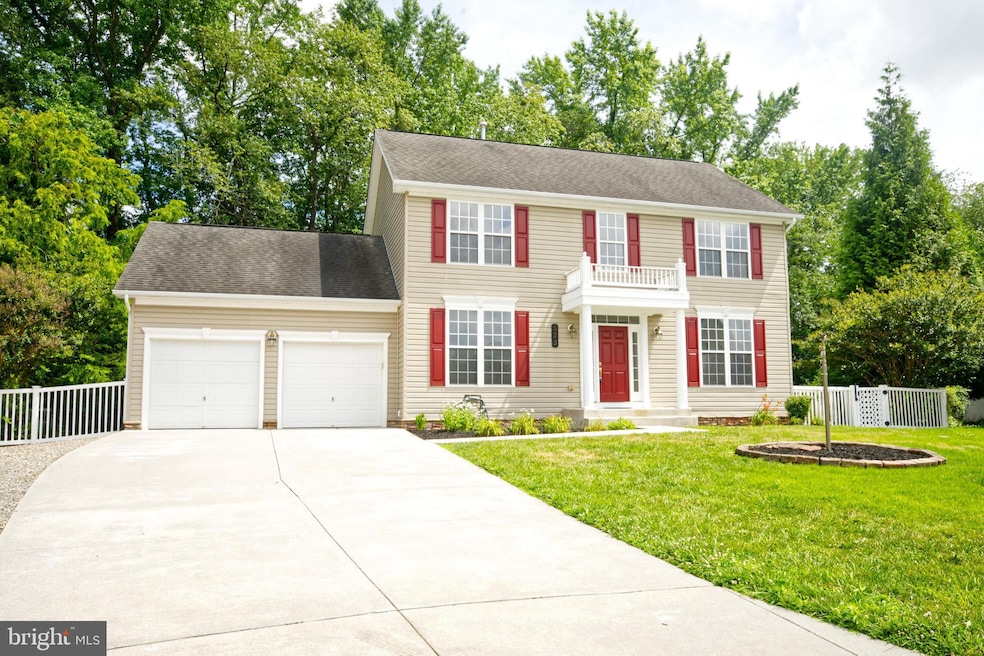
573 N Erin Ave Felton, DE 19943
Estimated payment $2,379/month
Highlights
- Contemporary Architecture
- 2 Car Direct Access Garage
- Forced Air Heating and Cooling System
- No HOA
- Living Room
- Dining Room
About This Home
Rare Opportunity! Freshly painted 4 BR/2.5 BA contemporary situated on a private cul-de-sac lot in desirable Hidden Pond with no HOA fees or deed restrictions! This move-in condition home features over 2800 square feet of living and storage space including the full unfinished basement. The open concept eat-in kitchen overlooks the family room and includes brand new stainless steel appliances, 42-inch cabinets, recessed lighting, and a pantry. Elegant crown molding adorns the living and dining rooms which flank the center hall. The staircase has been painted and stained to compliment the LVP flooring that flows throughout the first floor as well as the second floor hallway. New carpeting was just installed in all 4 bedrooms which also feature ceiling fans and spacious closets. The primary suite includes a large walk-in closet and a full private bathroom with dual sinks and a tub/shower combo. The secondary bedrooms share access to the hall bathroom with newly installed vanity. The full unfinished basement with egress window provides an additional 936+/- square feet of space for convenient storage or future finishing. The Maytag washer and dryer were purchased in 2023 and are included. The attached two-car garage includes a built-in workbench and a wall of sturdy shelving which provides more practical storage space. Enjoy relaxing on the patio in the fully fenced private back yard with peaceful views of the woods. Hidden Pond is located in northern Felton with easy access to Route 13 and is approximately 15 minutes from DAFB and less than 45 minutes to the Delaware Beaches!
Listing Agent
Keller Williams Realty Central-Delaware License #RS-0023382 Listed on: 07/03/2025

Home Details
Home Type
- Single Family
Est. Annual Taxes
- $1,754
Year Built
- Built in 2006
Lot Details
- 0.26 Acre Lot
- Lot Dimensions are 40.38 x 176.34
- Property is in excellent condition
Parking
- 2 Car Direct Access Garage
- 4 Driveway Spaces
- Front Facing Garage
- Garage Door Opener
Home Design
- Contemporary Architecture
- Poured Concrete
- Vinyl Siding
- Concrete Perimeter Foundation
- Stick Built Home
Interior Spaces
- Property has 2 Levels
- Ceiling Fan
- Family Room
- Living Room
- Dining Room
Bedrooms and Bathrooms
- 4 Bedrooms
Unfinished Basement
- Basement Fills Entire Space Under The House
- Interior Basement Entry
- Sump Pump
- Laundry in Basement
Utilities
- Forced Air Heating and Cooling System
- Natural Gas Water Heater
Community Details
- No Home Owners Association
- Hidden Pond Subdivision
Listing and Financial Details
- Tax Lot 1300-000
- Assessor Parcel Number SM-07-12903-02-1300-000
Map
Home Values in the Area
Average Home Value in this Area
Tax History
| Year | Tax Paid | Tax Assessment Tax Assessment Total Assessment is a certain percentage of the fair market value that is determined by local assessors to be the total taxable value of land and additions on the property. | Land | Improvement |
|---|---|---|---|---|
| 2024 | $780 | $341,700 | $72,500 | $269,200 |
| 2023 | $725 | $48,900 | $5,600 | $43,300 |
| 2022 | $1,043 | $48,900 | $5,600 | $43,300 |
| 2021 | $986 | $48,900 | $5,600 | $43,300 |
| 2020 | $1,029 | $48,900 | $5,600 | $43,300 |
| 2019 | $1,030 | $48,900 | $5,600 | $43,300 |
| 2018 | $1,019 | $48,900 | $5,600 | $43,300 |
| 2017 | $1,061 | $48,900 | $0 | $0 |
| 2016 | $971 | $48,900 | $0 | $0 |
| 2015 | $956 | $48,900 | $0 | $0 |
| 2014 | $942 | $48,900 | $0 | $0 |
Property History
| Date | Event | Price | Change | Sq Ft Price |
|---|---|---|---|---|
| 07/25/2025 07/25/25 | For Sale | $409,900 | 0.0% | $211 / Sq Ft |
| 07/15/2025 07/15/25 | Pending | -- | -- | -- |
| 07/03/2025 07/03/25 | For Sale | $409,900 | -- | $211 / Sq Ft |
Purchase History
| Date | Type | Sale Price | Title Company |
|---|---|---|---|
| Deed | $24,450 | None Available | |
| Deed | $259,785 | None Available |
Mortgage History
| Date | Status | Loan Amount | Loan Type |
|---|---|---|---|
| Open | $210,289 | FHA | |
| Previous Owner | $15,000 | Credit Line Revolving | |
| Previous Owner | $227,000 | Unknown | |
| Previous Owner | $25,975 | Credit Line Revolving |
Similar Homes in Felton, DE
Source: Bright MLS
MLS Number: DEKT2038886
APN: 8-07-12903-02-1300-000
- 10370 S Dupont Hwy
- 264 S Ember Dr
- 135 Albert Place
- 468 Hearthstone Ln
- Lot #1 S Dupont Hwy
- 9705 S Dupont Hwy
- 238 Kindling Dr
- 203 Church St
- 25 E High St
- 109 Jefferson St
- 151 E Chimney Top Ln
- 27 Kerry Cir
- 69 Ridge Brook Dr N
- 237 Plantation Dr
- 9507 Burnite Mill Rd
- 62 New England Dr
- 105 Courtney Ln
- Asheville Plan at Satterfield
- Fayetteville Plan at Satterfield
- Cordoba Plan at Satterfield
- 151 Walnut St
- 19 E Main St
- 210 W High St
- 205 Woodsedge Ln
- 112 E Main St
- 31 Checkerberry Dr
- 154 Currant Cir
- 315 Currant Cir
- 517 Currant Cir
- 1342 Barney Jenkins Rd
- 43 Boone Ct
- 41 Deerberry Dr
- 3992 Midstate Rd
- 84 Pontoon Dr
- 79 Phillips Dr
- 16 Fuji Ct
- 111 Sunset Cir
- 142 Galena Rd
- 227 Tidbury Crossing
- 172 Fellowship Dr






