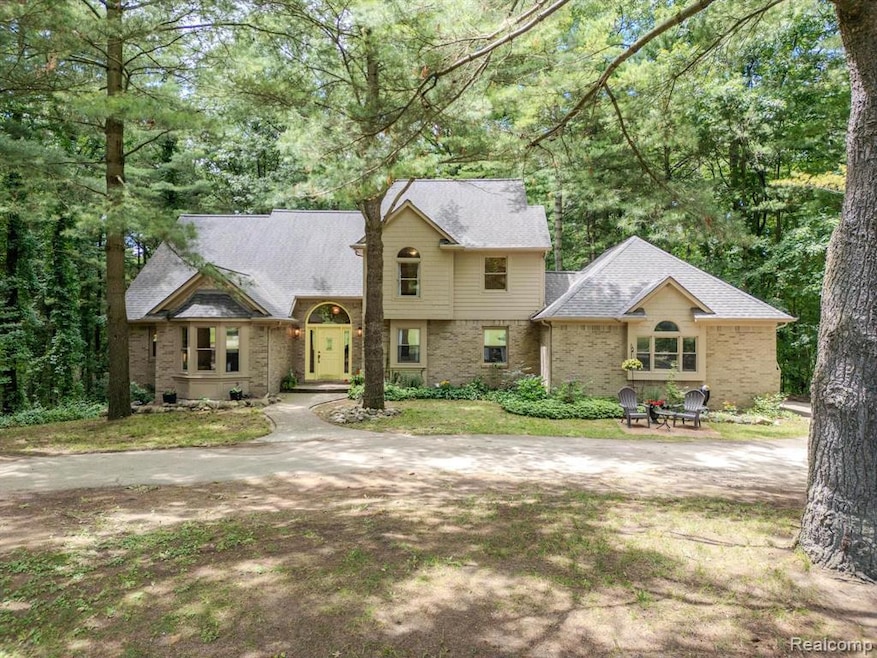
$600,000
- 4 Beds
- 3.5 Baths
- 2,148 Sq Ft
- 358 Orchard Ridge Dr
- Lake Orion, MI
LOCATION, Location, Location!! Nestled on just over 3/4's of an ACRE, this 2 parcel property enjoys almost 143 FEET of LAKE FRONTAGE on Private LONESOME LAKE in the highly sought community of Lake Orion "Where Living is a Vacation' -- it's the PERFECT Blend of a QUALITY BUILT Home situated on a BREATHTAKING Lot full of wildlife sightings, overlooking Indianwood Golf & Country Club's new course --
Kristine Lambrecht Real Estate One
