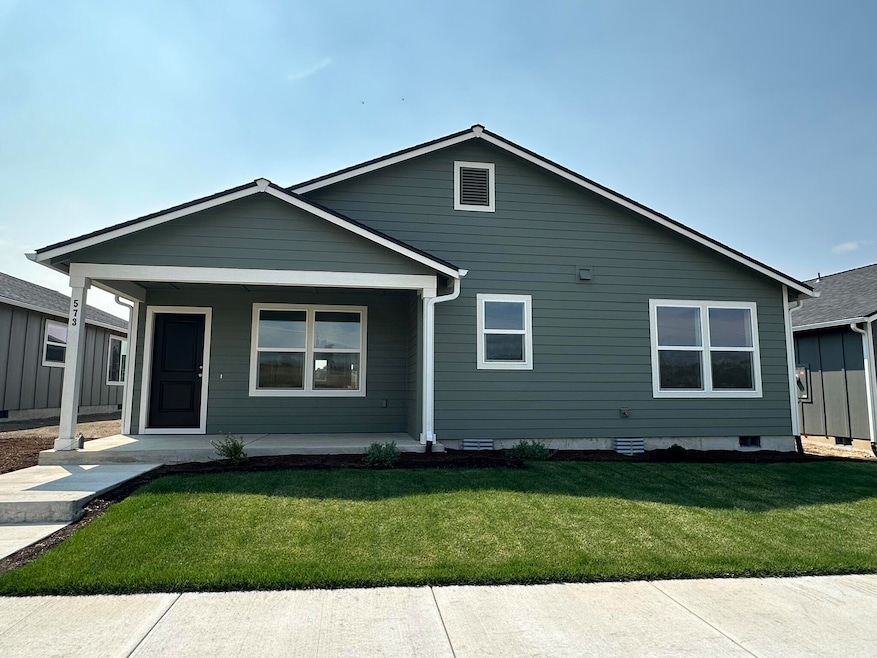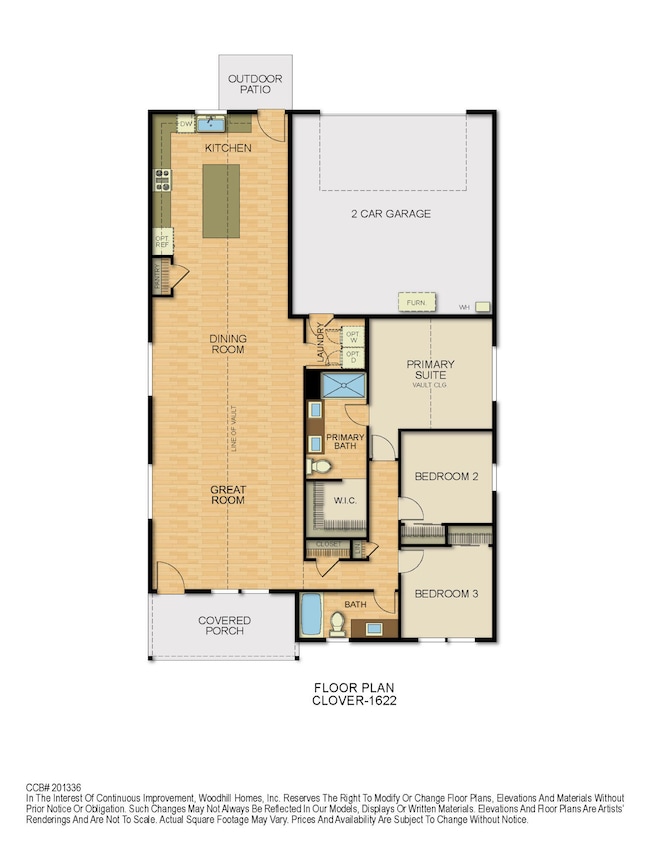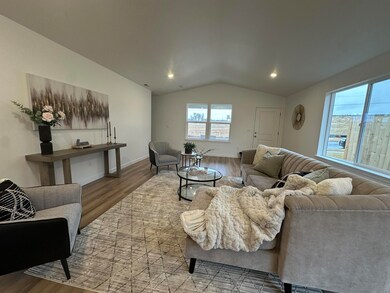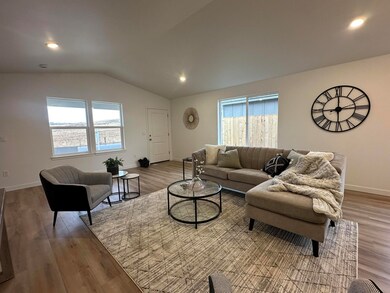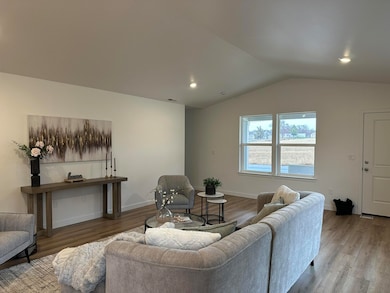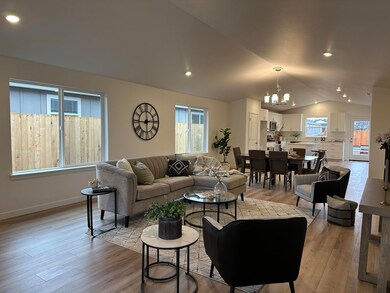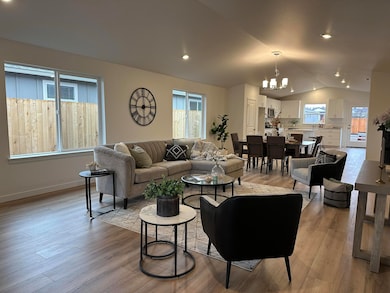
$399,900
- 3 Beds
- 1 Bath
- 1,578 Sq Ft
- 2355 NE Market St
- Madras, OR
Don’t miss this well maintained property in the heart of Central Oregon's grasslands. Situated in the fertile valley floor, this updated home sits on a 1/2 acre + parcel in the center of historic Gateway. Just 4 miles from the Trout Creek Rec Area – bird hunting paradise! The home, shop and well appointed garden areas create an inviting family homestead, just 11 miles from downtown Madras. The
Holly Cole Keller Williams Realty Central Oregon
