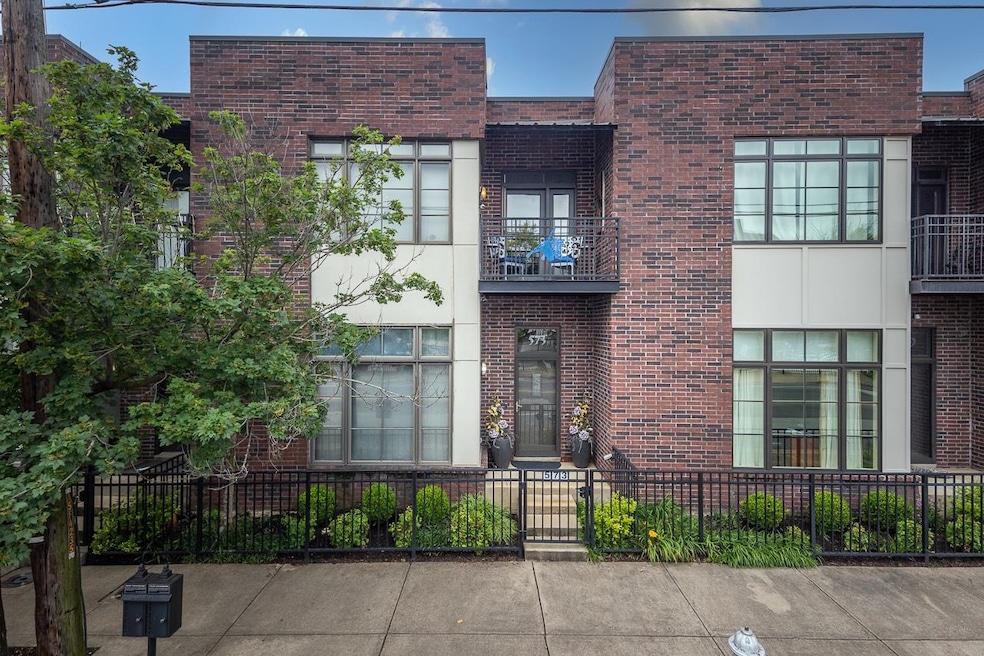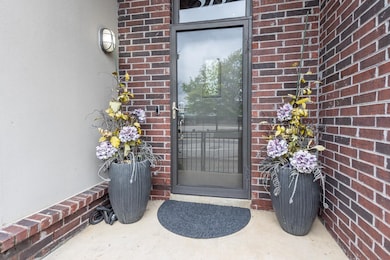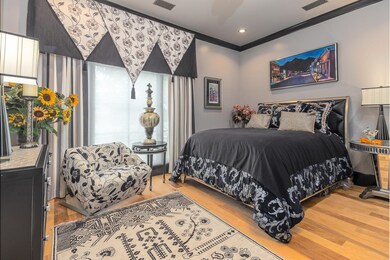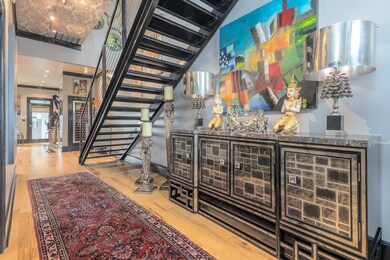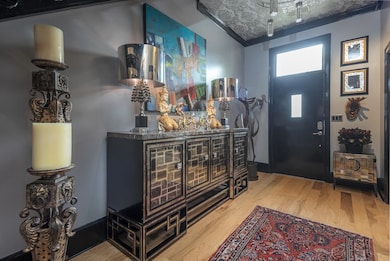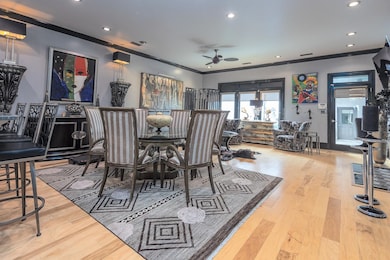
573 S Front St Memphis, TN 38103
South Main NeighborhoodEstimated payment $4,487/month
Highlights
- Popular Property
- 2-minute walk to Central Station
- Landscaped Professionally
- Gated Parking
- Updated Kitchen
- Wood Flooring
About This Home
Rare opportunity to own a fantastic townhome in the sought after South Main area of downtown Memphis. Total renovation - upgrades galore (see attachments). This property features spacious living areas, chef's kitchen, large primary bedroom with office, sitting room. Attached large 2 car garage with gated access. Low HOA fees compared to other properties. Step outside to your awesome private courtyard with a beautiful garden. This is a captivating property that you don't want to miss!
Open House Schedule
-
Sunday, June 01, 20251:00 to 3:00 pm6/1/2025 1:00:00 PM +00:006/1/2025 3:00:00 PM +00:00Add to Calendar
Townhouse Details
Home Type
- Townhome
Est. Annual Taxes
- $3,672
Year Built
- Built in 2003
Lot Details
- 2,614 Sq Ft Lot
- Landscaped Professionally
HOA Fees
- $200 Monthly HOA Fees
Home Design
- Soft Contemporary Architecture
- Slab Foundation
Interior Spaces
- 2,400-2,599 Sq Ft Home
- 2,485 Sq Ft Home
- 2-Story Property
- Smooth Ceilings
- Ceiling height of 9 feet or more
- Fireplace With Gas Starter
- Window Treatments
- Entrance Foyer
- Living Room with Fireplace
- Combination Kitchen and Dining Room
- Home Office
- Bonus Room
- Storage Room
- Laundry Room
- Keeping Room
- Attic Access Panel
- Home Security System
Kitchen
- Updated Kitchen
- Breakfast Bar
- Oven or Range
- Gas Cooktop
- Microwave
- Dishwasher
- Kitchen Island
- Disposal
Flooring
- Wood
- Tile
Bedrooms and Bathrooms
- 3 Bedrooms | 1 Main Level Bedroom
- Primary bedroom located on second floor
- Walk-In Closet
- Remodeled Bathroom
- 3 Full Bathrooms
- Dual Vanity Sinks in Primary Bathroom
- Bathtub With Separate Shower Stall
Parking
- 2 Car Garage
- Rear-Facing Garage
- Gated Parking
Outdoor Features
- Patio
Utilities
- Central Heating and Cooling System
- Cable TV Available
Listing and Financial Details
- Assessor Parcel Number 002091 A00006
Community Details
Overview
- South Front Townhomes Pd Subdivision
- Mandatory home owners association
Pet Policy
- No Pets Allowed
Map
Home Values in the Area
Average Home Value in this Area
Tax History
| Year | Tax Paid | Tax Assessment Tax Assessment Total Assessment is a certain percentage of the fair market value that is determined by local assessors to be the total taxable value of land and additions on the property. | Land | Improvement |
|---|---|---|---|---|
| 2025 | $3,672 | $131,700 | $26,000 | $105,700 |
| 2024 | $3,672 | $108,325 | $20,250 | $88,075 |
| 2023 | $6,599 | $108,325 | $20,250 | $88,075 |
| 2022 | $6,599 | $108,325 | $20,250 | $88,075 |
| 2021 | $6,676 | $108,325 | $20,250 | $88,075 |
| 2020 | $6,319 | $87,200 | $20,250 | $66,950 |
| 2019 | $6,318 | $87,200 | $20,250 | $66,950 |
| 2018 | $6,318 | $87,200 | $20,250 | $66,950 |
| 2017 | $3,584 | $87,200 | $20,250 | $66,950 |
| 2016 | $3,231 | $73,925 | $0 | $0 |
| 2014 | $3,231 | $73,925 | $0 | $0 |
Property History
| Date | Event | Price | Change | Sq Ft Price |
|---|---|---|---|---|
| 05/28/2025 05/28/25 | For Sale | $750,000 | -- | $313 / Sq Ft |
Purchase History
| Date | Type | Sale Price | Title Company |
|---|---|---|---|
| Special Warranty Deed | $208,199 | Multiple | |
| Trustee Deed | $301,657 | None Available | |
| Warranty Deed | $299,000 | -- | |
| Quit Claim Deed | -- | -- | |
| Quit Claim Deed | -- | -- |
Mortgage History
| Date | Status | Loan Amount | Loan Type |
|---|---|---|---|
| Open | $329,000 | New Conventional | |
| Closed | $265,000 | New Conventional | |
| Closed | $150,000 | Credit Line Revolving | |
| Previous Owner | $299,000 | Unknown |
Similar Homes in Memphis, TN
Source: Memphis Area Association of REALTORS®
MLS Number: 10197590
APN: 00-2091-A0-0006
- 605 S Front St
- 2 W G E Patterson Ave Unit 101
- 603 Denmark Dr Unit 102
- 510 City House Ct Unit 406
- 510 City House Ct Unit 306
- 510 City House Ct Unit 205
- 540 Rienzi Dr
- 36 Nottoway Blvd
- 21 Mina Ave Unit 207
- 600 S Main St Unit 101
- 628 Denmark Dr Unit 103
- 557 Rienzi Dr
- 621 Denmark Dr Unit 202
- 505 Tennessee St Unit 419
- 505 Tennessee St Unit 410
- 505 Tennessee St Unit 204
- 505 Tennessee St Unit 217
- 505 Tennessee St Unit 126
- 505 Tennessee St Unit 202
- 533 Rienzi Dr
