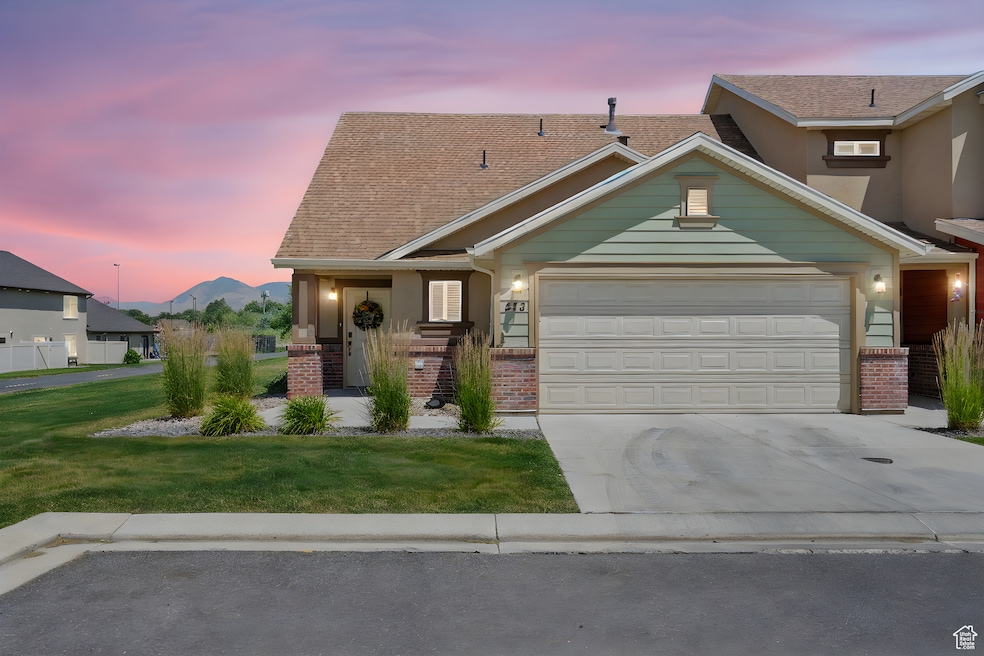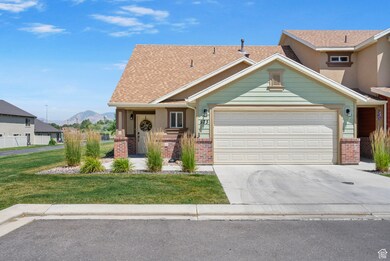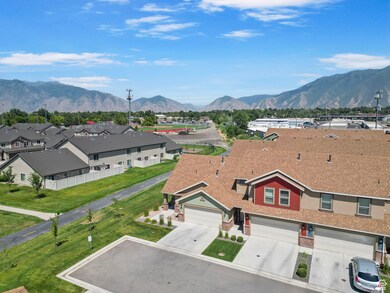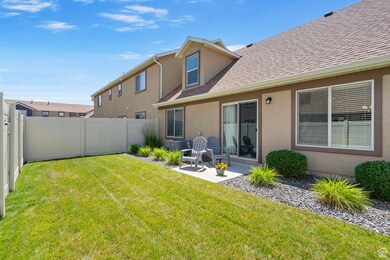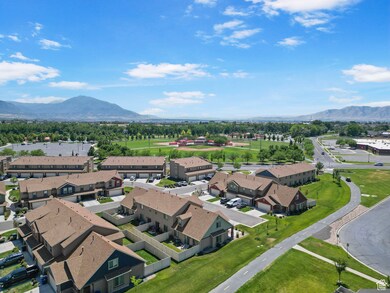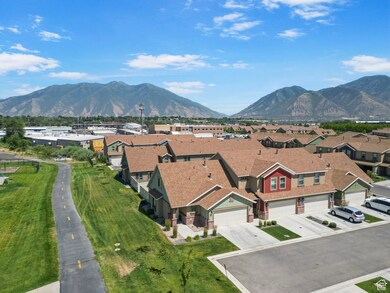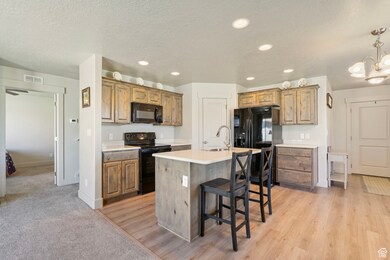
573 S Park View Ln Spanish Fork, UT 84660
Estimated payment $2,478/month
Highlights
- Mountain View
- 2 Car Attached Garage
- Community Playground
- Main Floor Primary Bedroom
- Walk-In Closet
- Open Patio
About This Home
Welcome to this beautifully maintained 3-bedroom, 2.5-bath townhome that offers the perfect blend of comfort and convenience. The main floor features a spacious primary suite with a private en suite bath, a half bath for guests, and laundry-all on the main level for ultimate ease. Enjoy true step-free living with zero stairs from the front entry, garage, or backyard, making this home ideal for those seeking accessibility. Upstairs, you'll find two generously sized bedrooms and a full bath, offering privacy and space for guests. The fully fenced backyard is perfect for pets or outdoor relaxation, and best of all-the landscaping is maintained by the HOA so you can enjoy low-maintenance living. This home also includes a two-car attached garage and sits directly across the street from a vibrant sports park with Pickleball courts, baseball diamonds, tennis courts, playgrounds, and scenic walking trails. Whether you're an active lifestyle enthusiast or just love having outdoor amenities nearby, this location has it all.
Open House Schedule
-
Saturday, July 19, 202511:00 am to 1:00 pm7/19/2025 11:00:00 AM +00:007/19/2025 1:00:00 PM +00:00Add to Calendar
Townhouse Details
Home Type
- Townhome
Est. Annual Taxes
- $1,906
Year Built
- Built in 2019
Lot Details
- 1,307 Sq Ft Lot
- Property is Fully Fenced
- Landscaped
HOA Fees
- $110 Monthly HOA Fees
Parking
- 2 Car Attached Garage
Home Design
- Brick Exterior Construction
- Stucco
Interior Spaces
- 1,414 Sq Ft Home
- 2-Story Property
- Ceiling Fan
- Blinds
- Sliding Doors
- Mountain Views
- Electric Dryer Hookup
Kitchen
- Free-Standing Range
- Microwave
- Disposal
Flooring
- Carpet
- Laminate
Bedrooms and Bathrooms
- 3 Bedrooms | 1 Primary Bedroom on Main
- Walk-In Closet
Schools
- River View Elementary School
- Spanish Fork Jr Middle School
- Spanish Fork High School
Utilities
- Forced Air Heating and Cooling System
- Natural Gas Connected
Additional Features
- Level Entry For Accessibility
- Sprinkler System
- Open Patio
Listing and Financial Details
- Exclusions: Dryer, Washer
- Assessor Parcel Number 49-890-0611
Community Details
Overview
- Association fees include insurance, ground maintenance
- Rich Wells Association, Phone Number (801) 375-6719
Recreation
- Community Playground
- Snow Removal
Map
Home Values in the Area
Average Home Value in this Area
Tax History
| Year | Tax Paid | Tax Assessment Tax Assessment Total Assessment is a certain percentage of the fair market value that is determined by local assessors to be the total taxable value of land and additions on the property. | Land | Improvement |
|---|---|---|---|---|
| 2024 | $1,906 | $196,460 | $0 | $0 |
| 2023 | $1,844 | $190,300 | $0 | $0 |
| 2022 | $2,129 | $215,490 | $0 | $0 |
| 2021 | $1,820 | $294,600 | $44,200 | $250,400 |
| 2020 | $1,690 | $266,000 | $40,200 | $225,800 |
| 2019 | $878 | $80,000 | $80,000 | $0 |
Property History
| Date | Event | Price | Change | Sq Ft Price |
|---|---|---|---|---|
| 07/16/2025 07/16/25 | For Sale | $399,999 | -- | $283 / Sq Ft |
Purchase History
| Date | Type | Sale Price | Title Company |
|---|---|---|---|
| Quit Claim Deed | -- | Wasatch Land & Title | |
| Warranty Deed | -- | Cottonwood Ttl Ins Agcy Inc |
Mortgage History
| Date | Status | Loan Amount | Loan Type |
|---|---|---|---|
| Previous Owner | $192,280 | New Conventional | |
| Previous Owner | $708,000 | Construction |
Similar Homes in Spanish Fork, UT
Source: UtahRealEstate.com
MLS Number: 2099001
APN: 49-890-0611
- 375 W Park View Ln
- 307 W Park View Ln
- 422 W 390 S
- 721 S 110 W
- 507 W 350 S
- 2576 W 360 S Unit 5
- 954 Sandy Ln
- 652 Sandy Ln Unit 909
- 324 S St Unit 204
- 385 W River Side Ln
- 325 S St Unit 203
- 984 S 550 W Unit 917
- 298 S St Unit 205
- 279 S St
- 279 S St Unit 21
- 276 S St Unit 20
- 155 S 300 W
- 268 S 700 W
- 1701 Del Monte Rd Unit 21
- 42 W 200 S
- 1316 W 800 S Unit 1316 W 800 s
- 140 N 700 E Unit Bleeding Heart B
- 752 E 500 N Unit 752 East
- 1284 S 3610 E Unit 1065
- 1866 N 460 W
- 1864 N 460 W
- 1862 N 460 W
- 899 N 1120 E
- 1129 S 1660 E
- 1228 E 800 N
- 891 S 2300 E Unit Bedroom 1
- 1698 E Ridgefield Rd
- 1295-N Sr 51
- 1193 Dragonfly Ln
- 1231 N Golden Spoke Dr
- 2996 E 1530 S
- 1722 N 1230 E
- 1314 S 3610 E
- 1085 W Union Bench Dr
- 664 S 2600 W
